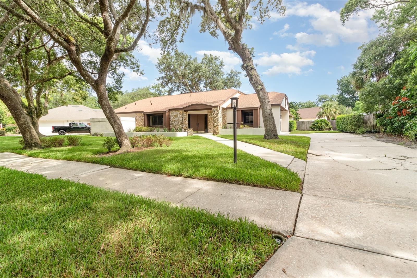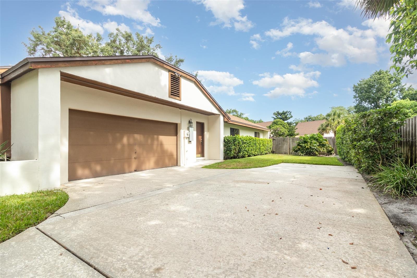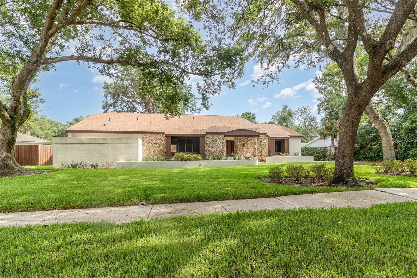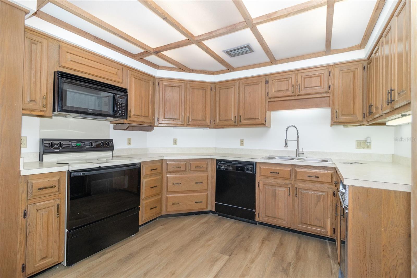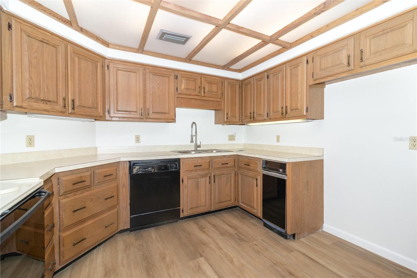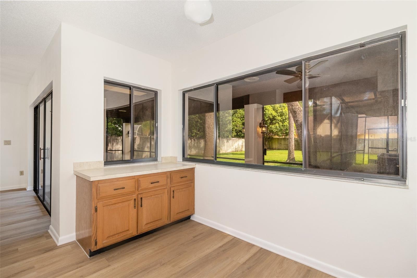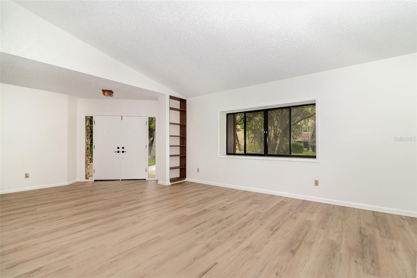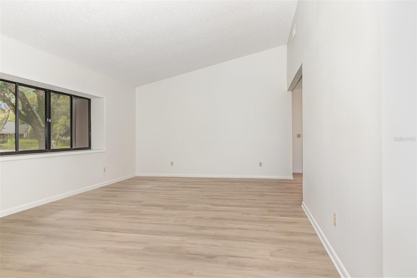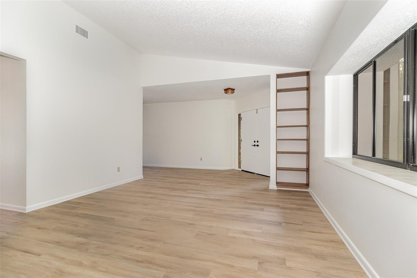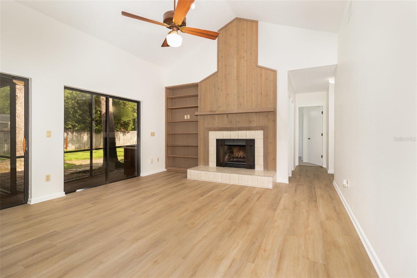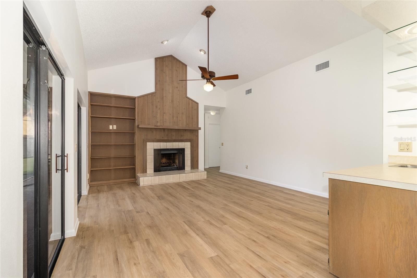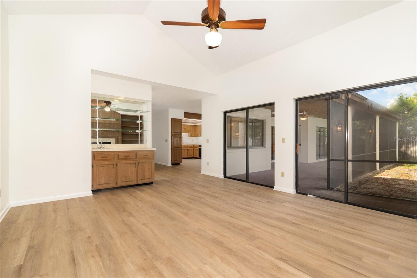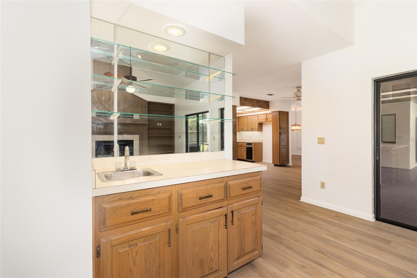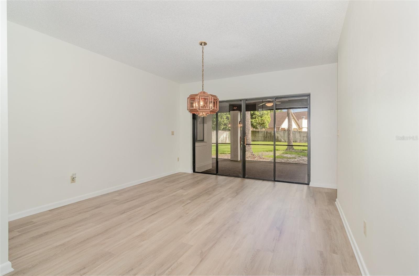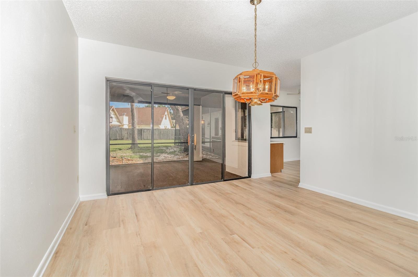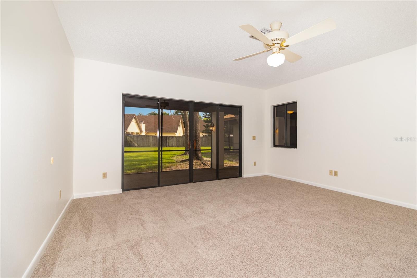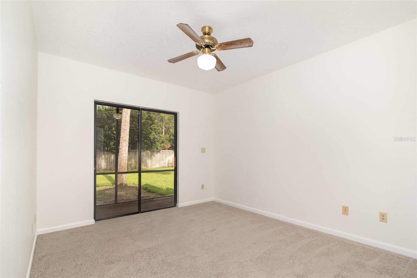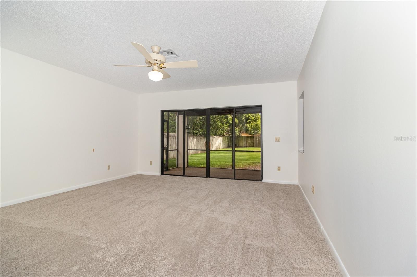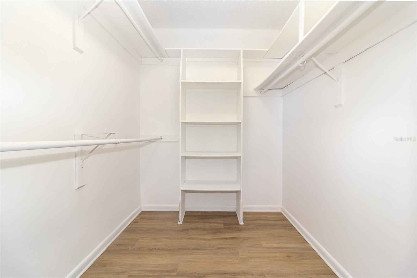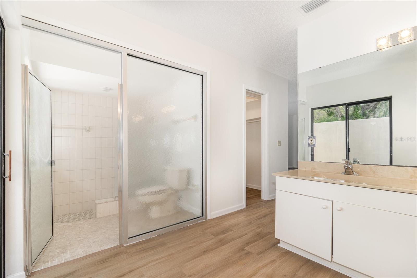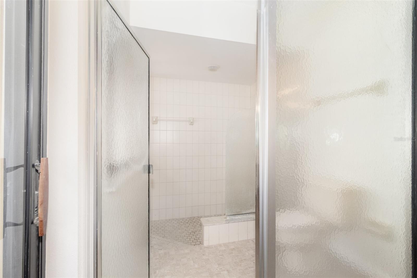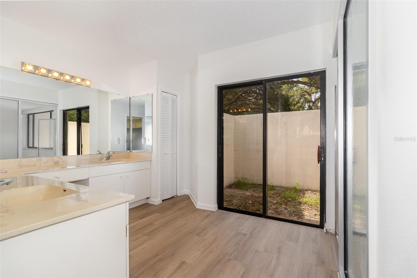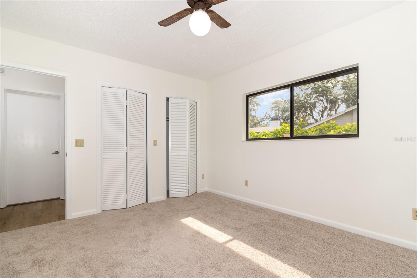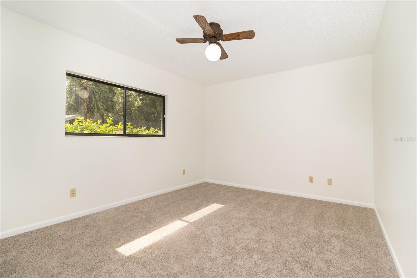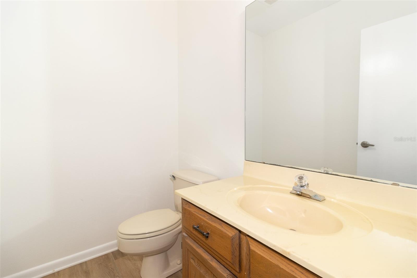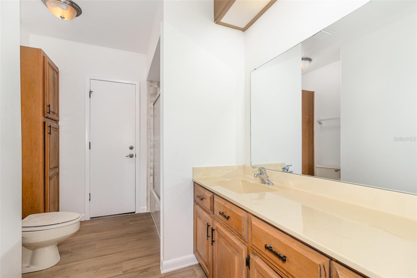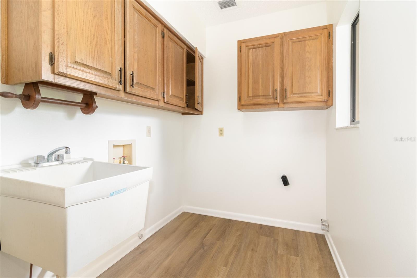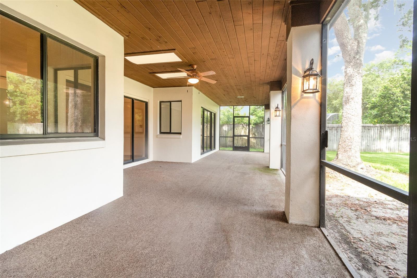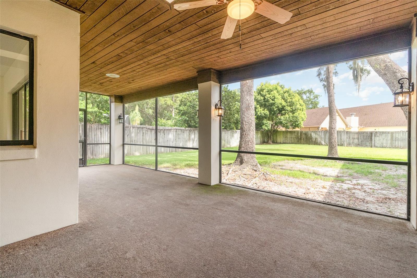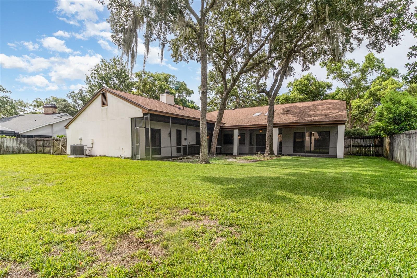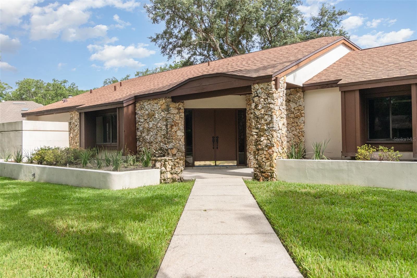1424 Mt Laurel Drive, WINTER SPRINGS, FL 32708
Contact Broker IDX Sites Inc.
Schedule A Showing
Request more information
- MLS#: O6320864 ( Residential )
- Street Address: 1424 Mt Laurel Drive
- Viewed: 59
- Price: $575,000
- Price sqft: $153
- Waterfront: No
- Year Built: 1983
- Bldg sqft: 3768
- Bedrooms: 4
- Total Baths: 3
- Full Baths: 3
- Garage / Parking Spaces: 2
- Days On Market: 41
- Additional Information
- Geolocation: 28.6832 / -81.2506
- County: SEMINOLE
- City: WINTER SPRINGS
- Zipcode: 32708
- Subdivision: Tuscawilla
- Elementary School: Keeth
- Middle School: Indian Trails
- High School: Winter Springs
- Provided by: MARK SPAIN REAL ESTATE
- Contact: ARod Rodriguez-Aponte
- 855-299-7653

- DMCA Notice
-
DescriptionAN ELEGANT PROPERTY, READY TO MOVE IN! This elegant residence features both a split and open floor plan, providing ample living areas with a seamless transition between rooms. Upon entering this remarkable property, you are welcomed by a meticulously designed layout that offers generous living space! You will appreciate the convenient access to the living room, family room, dining area, and kitchen, all of which enhance a cozy ambiance. FEATURES. The family room features a wine bar area, a wood burning fireplace, a wall intercom system, and sliding doors leading to the oversized screened in porch, which is perfect for entertaining guests and enjoying the lush, mature trees. The oversized master suite includes a sliding door that provides direct access to the back porch, along with a large master bathroom that opens to a cozy courtyard. Your master shower is crafted to allow sunlight and provide views of the sky, all while maintaining your privacy and comfort! The two car garage offers exceptional privacy, complemented by a parking pad in front that accommodates approximately four additional vehicles. Furthermore, this remarkable property features a meticulously maintained yard, making it perfect for outdoor activities or relaxation. LOCATION! This wonderful property is located in a highly convenient and upscale community! The neighborhood is conveniently close to Trotwood Park and the award winning Central Winds Park, offering various recreational opportunities. Residents also enjoy easy access to shopping, dining, top rated schools, and the Cross Seminole Trail, which is perfect for biking, walking, and running. COME AND SEE, AND PURCHASE NOW!
Property Location and Similar Properties
Features
Appliances
- Dishwasher
- Range
Home Owners Association Fee
- 40.00
Carport Spaces
- 0.00
Close Date
- 0000-00-00
Cooling
- Central Air
Country
- US
Covered Spaces
- 0.00
Exterior Features
- Lighting
- Sliding Doors
Fencing
- Wood
Flooring
- Carpet
- Tile
Garage Spaces
- 2.00
Heating
- Central
- Electric
High School
- Winter Springs High
Insurance Expense
- 0.00
Interior Features
- Ceiling Fans(s)
- High Ceilings
Legal Description
- LOT 108 TUSCAWILLA UNIT 9-B PB 25 PGS 57 & 58
Levels
- One
Living Area
- 2620.00
Middle School
- Indian Trails Middle
Area Major
- 32708 - Casselberrry/Winter Springs / Tuscawilla
Net Operating Income
- 0.00
Occupant Type
- Vacant
Open Parking Spaces
- 0.00
Other Expense
- 0.00
Parcel Number
- 07-21-31-5FQ-0000-1080
Pets Allowed
- Yes
Property Type
- Residential
Roof
- Shingle
School Elementary
- Keeth Elementary
Sewer
- Public Sewer
Tax Year
- 2024
Township
- 21
Utilities
- Electricity Available
- Electricity Connected
- Water Available
- Water Connected
Views
- 59
Water Source
- Public
Year Built
- 1983
Zoning Code
- PUD



