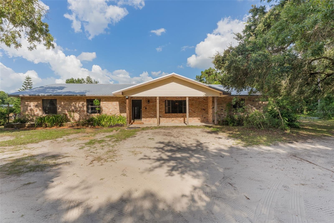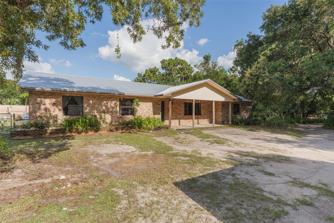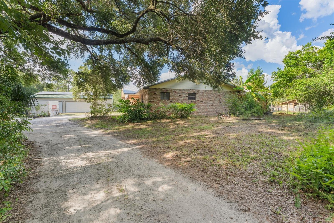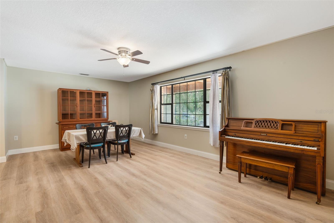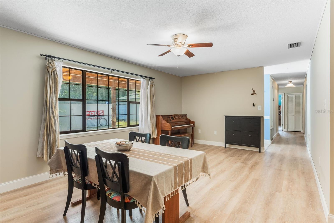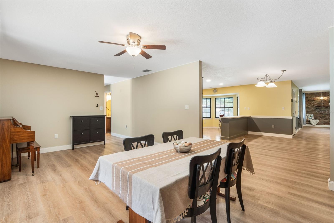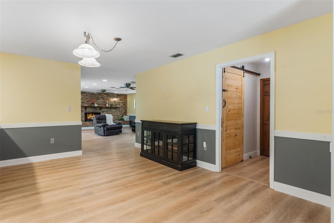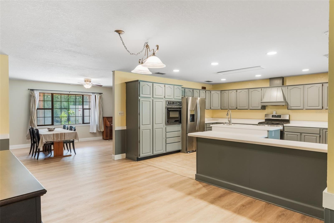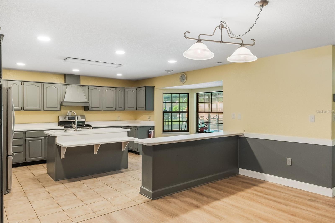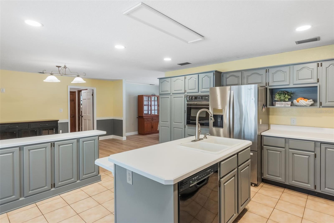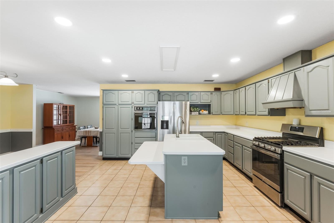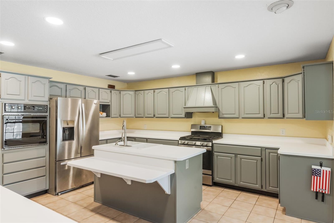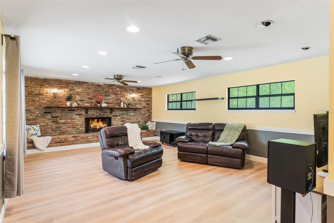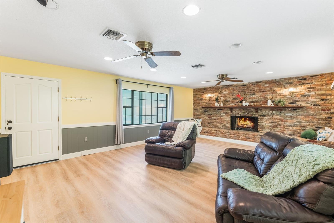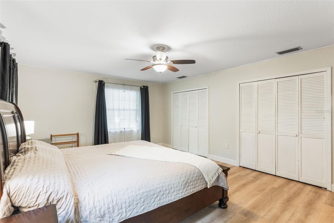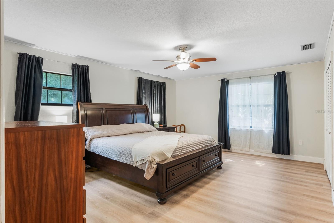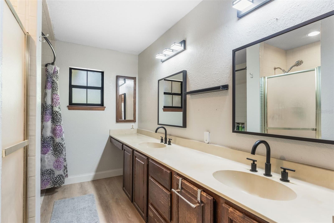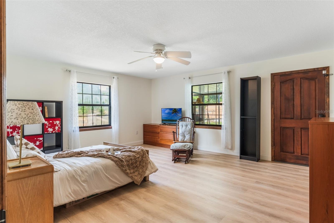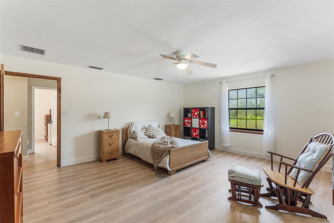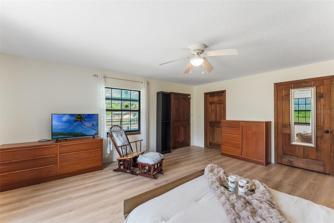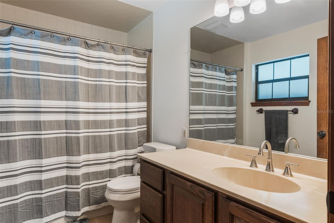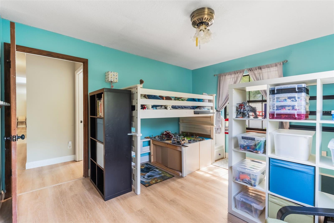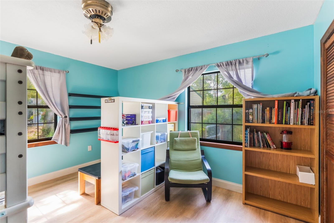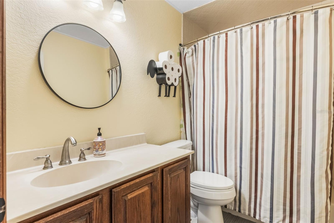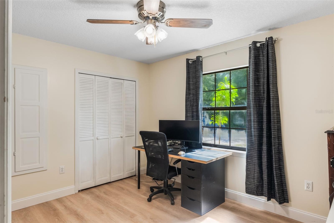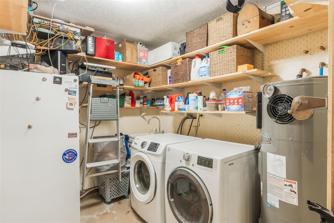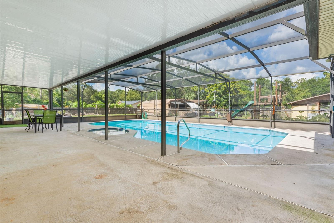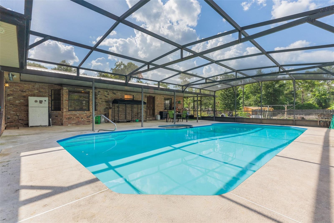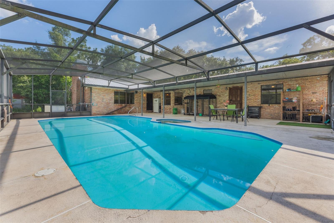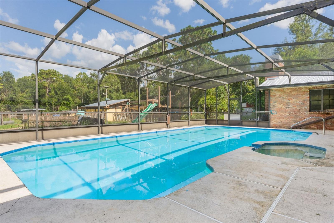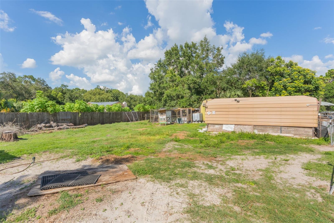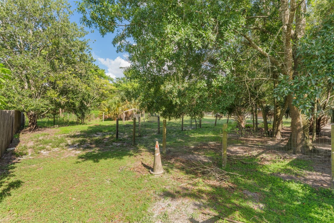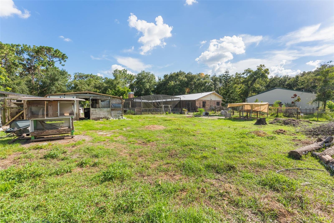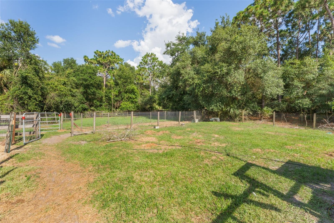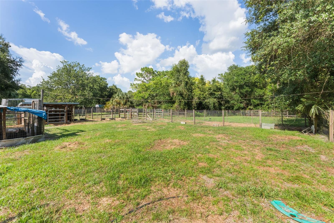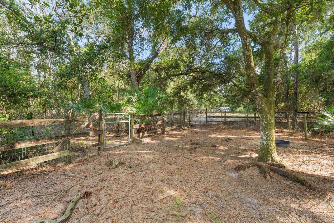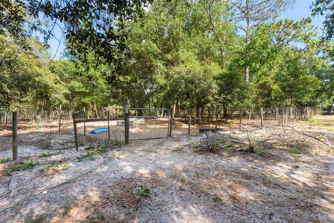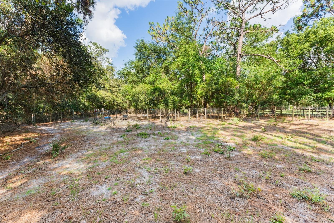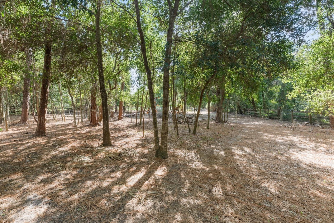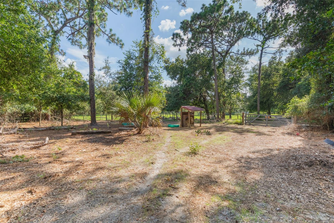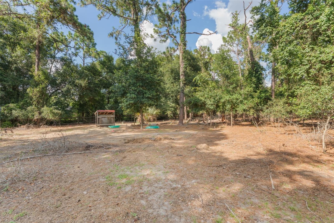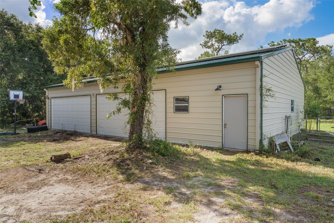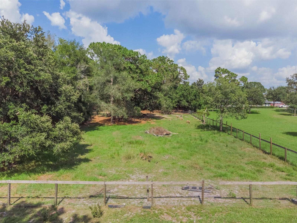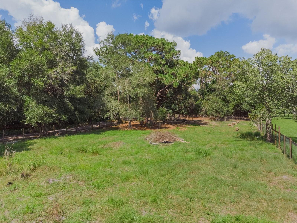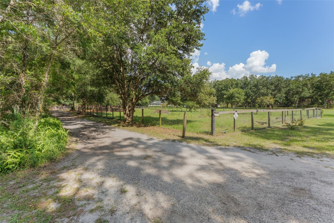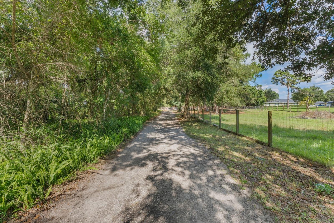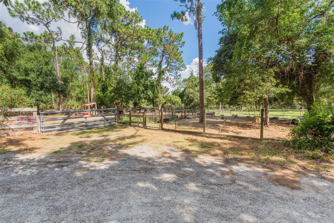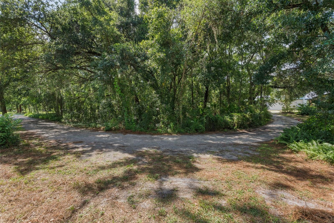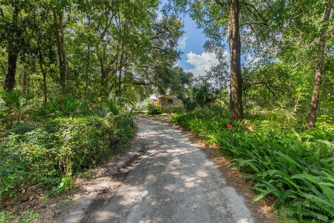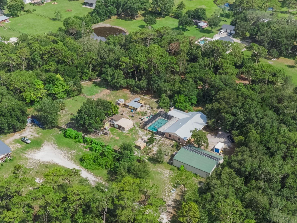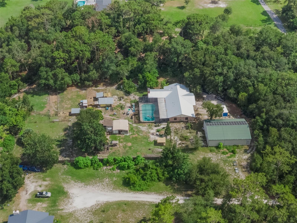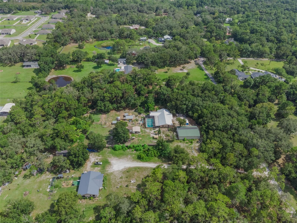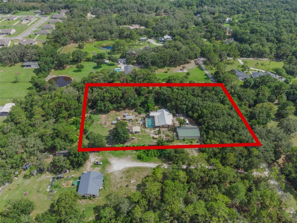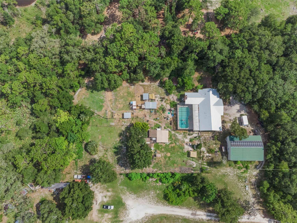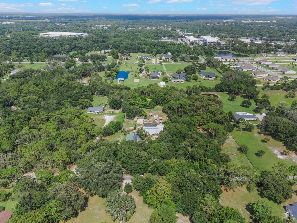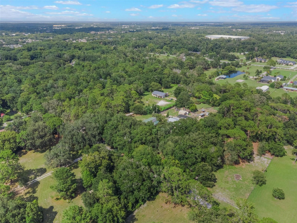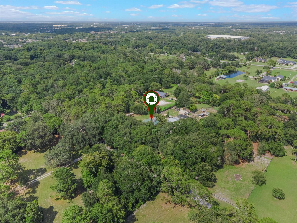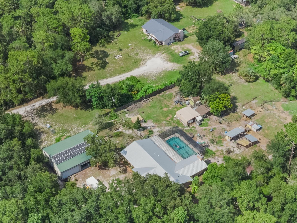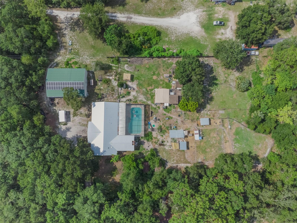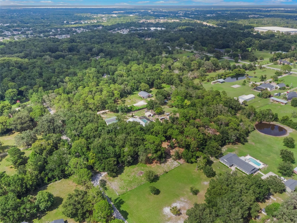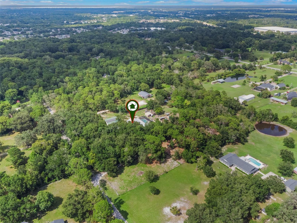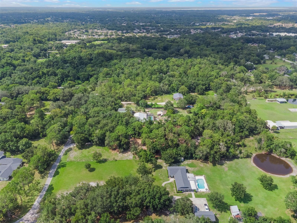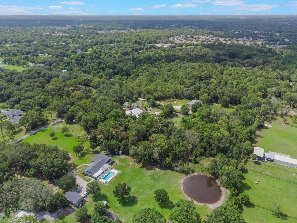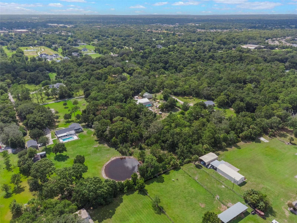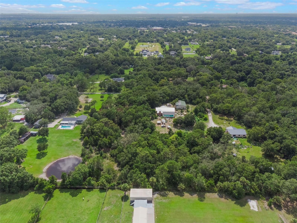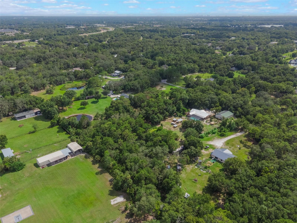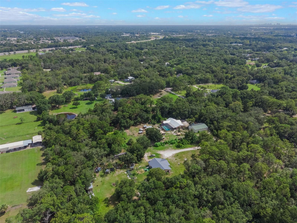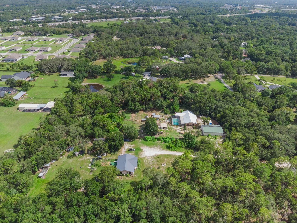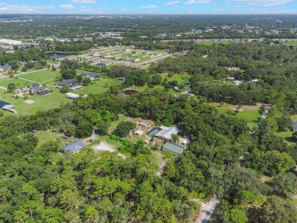5252 Garlanger Trail, OVIEDO, FL 32765
Contact Broker IDX Sites Inc.
Schedule A Showing
Request more information
- MLS#: O6324056 ( Residential )
- Street Address: 5252 Garlanger Trail
- Viewed: 21
- Price: $1,000,000
- Price sqft: $333
- Waterfront: No
- Year Built: 1985
- Bldg sqft: 3004
- Bedrooms: 4
- Total Baths: 3
- Full Baths: 3
- Days On Market: 13
- Additional Information
- Geolocation: 28.6346 / -81.2504
- County: SEMINOLE
- City: OVIEDO
- Zipcode: 32765
- Elementary School: Rainbow
- Middle School: Tuskawilla
- High School: Lake Howell

- DMCA Notice
-
DescriptionLocation, privacy and peaceful country style living Welcome to this hidden oasis that is mere moments from everything Orlando holds dear. Nestled on 4.99 acres of scenic natural Florida landscape, this beautifully maintained 4 bedroom, 3 bathroom brick home offers 2,804 square feet of spacious living, complete with an in law suite featuring a private entranceperfect for multi generational living or guest accommodations. The home boasts a 6 year old metal roof, HVAC replaced in 2019, paid off solar panels, a whole house water purification system, and showcases charming exposed brick walls, abundant natural light, and a thoughtfully designed layout. From the moment you enter the home, you will feel at peace in the large rooms. With new, beautiful LUXURY VINYL floors throughout the home, each space draws you in. The spacious, EAT IN kitchen has a built in Oven, and a gas stove, and so much counter and storage space that entertaining will be a breeze! Cuddle up in the Family room on a beautiful brick bench that spans the enitre FIREPLACE wall. As the sun sets, retire to the huge primary bedroom. This Split Floor Plan offers immense privacy for everyone. The In Law Suite, with a private entry from the patio, will win your hearts. So spacious and convenient, your guests can truly relax and recharge in their own space. Step outside to enjoy a 38ft x 16ft screened in pool, a covered patio, and a covered front porchall surrounded by lush green spaces and a mature tree lined driveway. Equestrian or hobby farm enthusiasts will appreciate the 9 fully fenced pastures, while car lovers will be drawn to the detached 8 car garage, fully powered and plumbed for a future bathroom. Plenty of this lot has already been cleared for your convenience, but still hosts Oak, pine and palmettos trees for natural Florida landscape. Located in a highly sought after school zone and just minutes from shops, restaurants, and grocery stores, this property offers the perfect blend of serene country living and modern convenience. Here is your opportunity to find peace and quiet and homestead or hobby farm life right in the city. Don't miss out on this RARE opportunity to turn your homesteading dreams into your reality. Call today for a showing! ***Animals do not convey with property.
Property Location and Similar Properties
Features
Appliances
- Built-In Oven
- Convection Oven
- Cooktop
- Dishwasher
- Disposal
- Dryer
- Electric Water Heater
- Freezer
- Range
- Range Hood
- Refrigerator
- Washer
- Water Filtration System
Home Owners Association Fee
- 0.00
Carport Spaces
- 0.00
Close Date
- 0000-00-00
Cooling
- Central Air
Country
- US
Covered Spaces
- 0.00
Exterior Features
- Garden
- Lighting
- Rain Barrel/Cistern(s)
- Storage
Fencing
- Barbed Wire
- Board
- Cross Fenced
- Fenced
- Wire
Flooring
- Concrete
- Luxury Vinyl
- Tile
Garage Spaces
- 8.00
Heating
- Central
- Electric
- Propane
High School
- Lake Howell High
Insurance Expense
- 0.00
Interior Features
- Ceiling Fans(s)
- Chair Rail
- Eat-in Kitchen
- Primary Bedroom Main Floor
- Split Bedroom
- Thermostat
- Window Treatments
Legal Description
- SEC 30 TWP 21S RGE 31E S 348.90 FT OF N 1767.8 FT OF E 622.5 FT OF S 3/4 OF W 1/2 OF NE 1/4
Levels
- One
Living Area
- 2804.00
Lot Features
- Farm
- Pasture
- Street Dead-End
- Paved
- Private
- Zoned for Horses
Middle School
- Tuskawilla Middle
Area Major
- 32765 - Oviedo
Net Operating Income
- 0.00
Occupant Type
- Owner
Open Parking Spaces
- 0.00
Other Expense
- 0.00
Other Structures
- Barn(s)
Parcel Number
- 30-21-31-300-002M-0000
Parking Features
- Driveway
- Workshop in Garage
Pool Features
- In Ground
- Screen Enclosure
Possession
- Close Of Escrow
Property Condition
- Completed
Property Type
- Residential
Roof
- Metal
School Elementary
- Rainbow Elementary
Sewer
- Septic Tank
Style
- Ranch
Tax Year
- 2024
Township
- 21
Utilities
- Cable Available
- Electricity Connected
- Propane
- Sprinkler Well
View
- Trees/Woods
Views
- 21
Virtual Tour Url
- https://www.propertypanorama.com/instaview/stellar/O6324056
Water Source
- See Remarks
- Well
Year Built
- 1985
Zoning Code
- A-1



