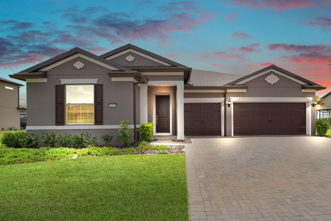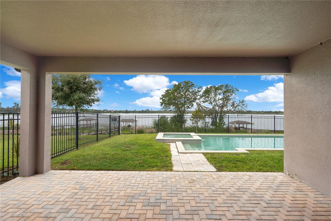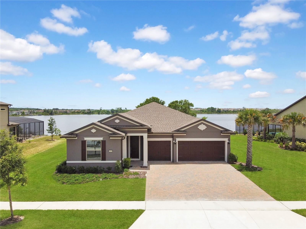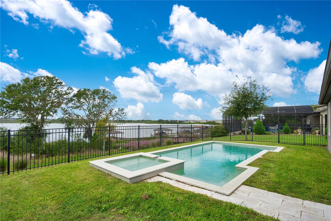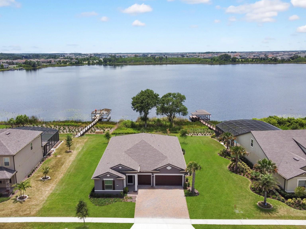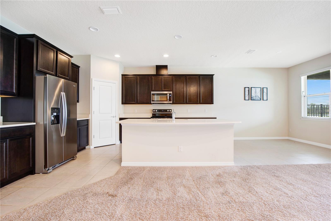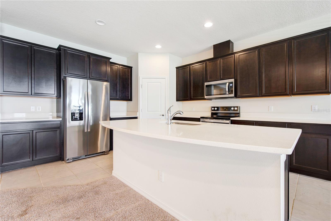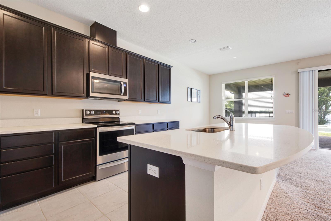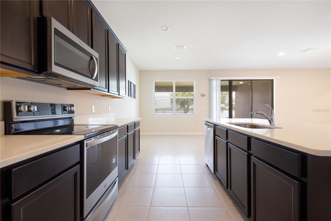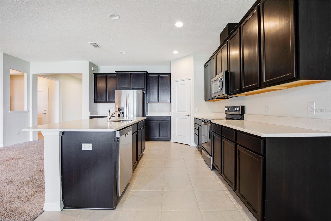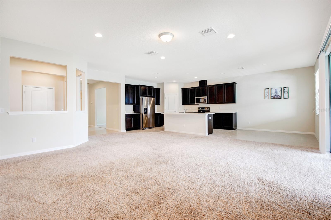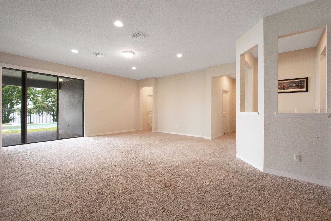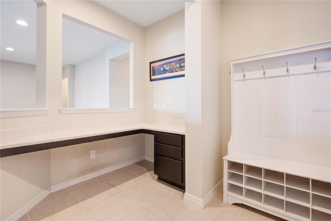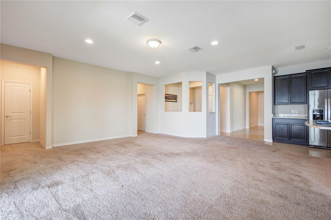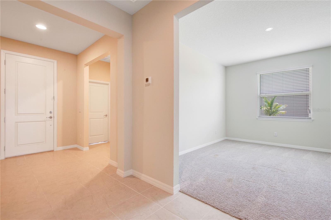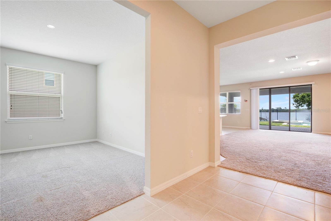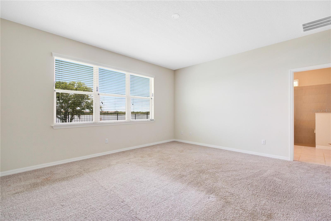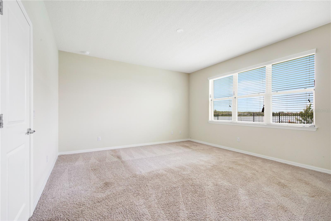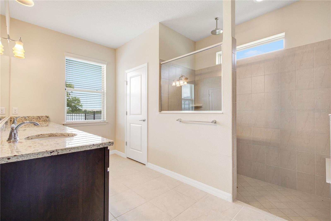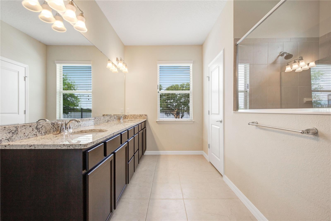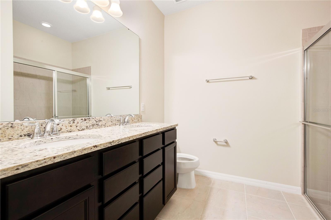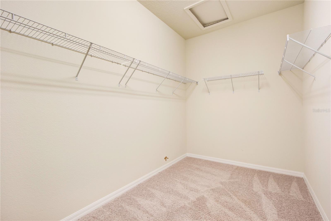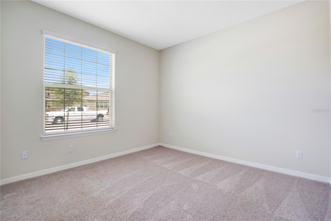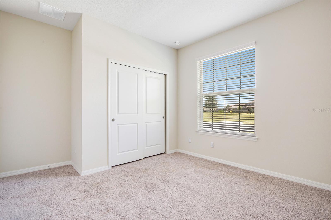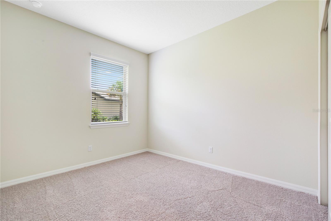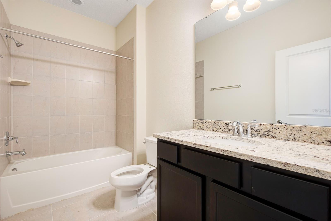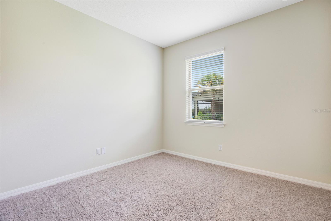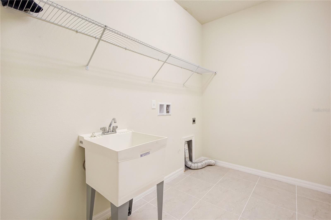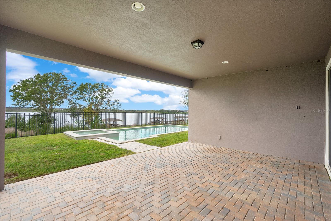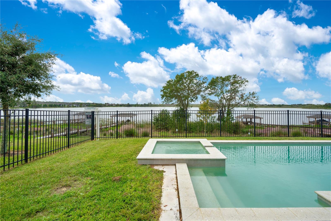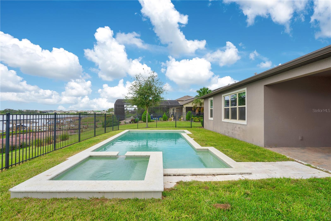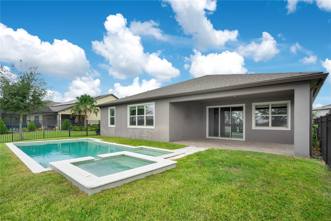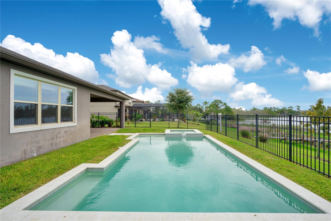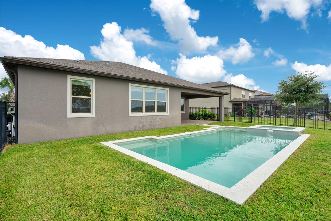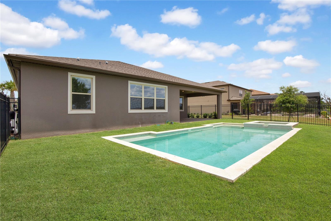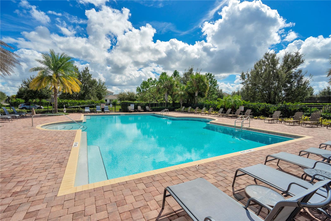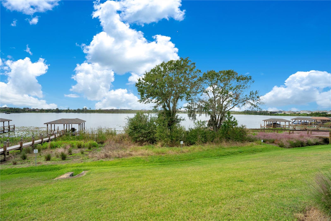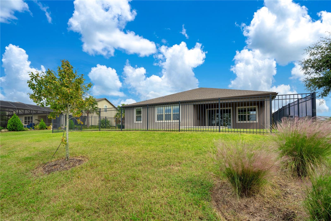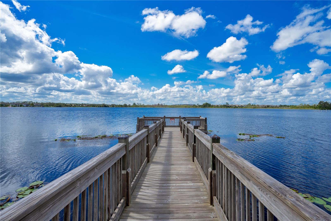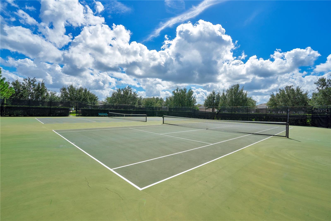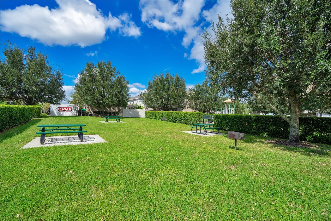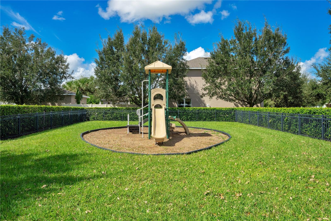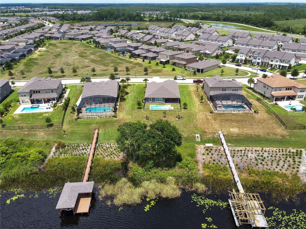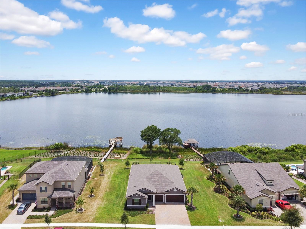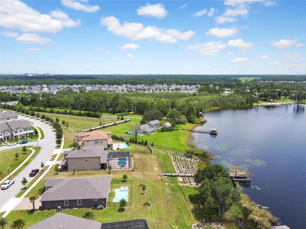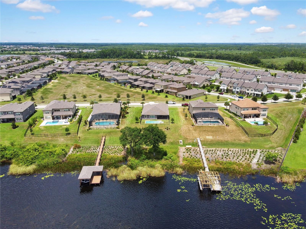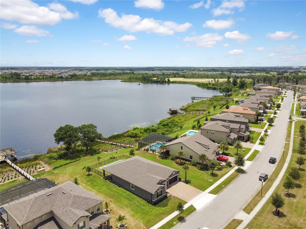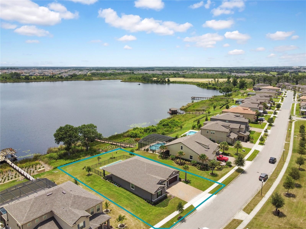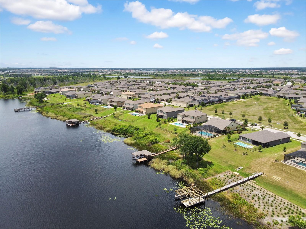14048 Larkspur Lake Drive, WINTER GARDEN, FL 34787
Contact Broker IDX Sites Inc.
Schedule A Showing
Request more information
- MLS#: O6328961 ( Residential )
- Street Address: 14048 Larkspur Lake Drive
- Viewed: 15
- Price: $1,150,000
- Price sqft: $336
- Waterfront: Yes
- Waterfront Type: Lake Front
- Year Built: 2018
- Bldg sqft: 3426
- Bedrooms: 4
- Total Baths: 3
- Full Baths: 3
- Days On Market: 11
- Additional Information
- Geolocation: 28.4358 / -81.6092
- County: ORANGE
- City: WINTER GARDEN
- Zipcode: 34787
- Subdivision: Lakeview Pointehorizon West P
- Elementary School: Summerlake
- Middle School: Hamlin
- High School: Horizon
- Provided by: HOMEVEST REALTY

- DMCA Notice
-
DescriptionWelcome to 14048 Larkspur Lake Drive, where lakefront living meets modern design on a sprawling 1.34 acre homesite with 98 feet of private shoreline on Lake Huckleberry. With water rights included, you have the opportunity to build your own dock and fully embrace the waterfront lifestyle. From the moment you arrive, the expansive backyard invites you to relax and unwind. Enjoy tranquil lake views from the large covered lanai, take a dip in the sparkling pool, or soak in the spaall within a fully fenced oasis that offers both space and privacy. Inside, this like new 4 bedroom, 3 bathroom home impresses with an open, sunlit layout and thoughtfully designed spaces. The gourmet kitchen is the heart of the home, featuring quartz countertops, a generous center island, and sleek stainless steel appliancesperfect for gathering with friends or casual weeknight meals. The kitchen flows effortlessly into the living and dining areas, making everyday living and entertaining a breeze. Working from home is made easy with a custom built in office nook, and a flexible bonus room gives you space to create a playroom, fitness area, or additional living space to fit your lifestyle. Located in a sought after community that offers a pool, splash pad, fitness center, park, and fishing pier, youll also enjoy the convenience of lawn care included with the low HOA. And with Disney just 10 minutes away, Downtown Orlando within 20 minutes, and quick access to the 429 less than a mile away, everything you need is right at your fingertips. This is more than a homeits a lifestyle. Move in ready and waiting for you to make it yours.
Property Location and Similar Properties
Features
Waterfront Description
- Lake Front
Appliances
- Dishwasher
- Electric Water Heater
- Microwave
- Range
- Refrigerator
Association Amenities
- Clubhouse
- Fence Restrictions
- Fitness Center
- Park
- Playground
- Pool
- Recreation Facilities
- Tennis Court(s)
- Vehicle Restrictions
Home Owners Association Fee
- 245.00
Home Owners Association Fee Includes
- Common Area Taxes
- Pool
- Maintenance Grounds
- Management
- Recreational Facilities
Association Name
- Lakeview Pointe at Horizon West HOA/Edison Assoc.
Association Phone
- Evergreen Lifest
Carport Spaces
- 0.00
Close Date
- 0000-00-00
Cooling
- Central Air
Country
- US
Covered Spaces
- 0.00
Exterior Features
- Sidewalk
Flooring
- Carpet
- Tile
Furnished
- Unfurnished
Garage Spaces
- 3.00
Heating
- Central
- Electric
High School
- Horizon High School
Insurance Expense
- 0.00
Interior Features
- Eat-in Kitchen
- High Ceilings
- Kitchen/Family Room Combo
- Living Room/Dining Room Combo
- Open Floorplan
- Primary Bedroom Main Floor
- Solid Surface Counters
- Solid Wood Cabinets
- Stone Counters
- Thermostat
- Walk-In Closet(s)
Legal Description
- LAKEVIEW POINTE AT HORIZON WEST PHASE 1B87/78 LOT 151
Levels
- One
Living Area
- 2464.00
Middle School
- Hamlin Middle
Area Major
- 34787 - Winter Garden/Oakland
Net Operating Income
- 0.00
Occupant Type
- Vacant
Open Parking Spaces
- 0.00
Other Expense
- 0.00
Parcel Number
- 33-23-27-5457-01-510
Pets Allowed
- Cats OK
- Dogs OK
- Yes
Pool Features
- In Ground
Possession
- Close Of Escrow
Property Type
- Residential
Roof
- Shingle
School Elementary
- Summerlake Elementary
Sewer
- Public Sewer
Tax Year
- 2023
Township
- 23
Utilities
- BB/HS Internet Available
- Cable Available
- Electricity Connected
- Public
- Sewer Connected
- Water Connected
View
- Pool
- Water
Views
- 15
Virtual Tour Url
- https://www.propertypanorama.com/instaview/stellar/O6328961
Water Source
- Public
Year Built
- 2018
Zoning Code
- P-D



