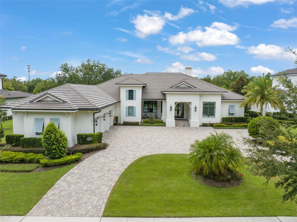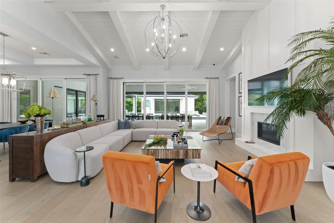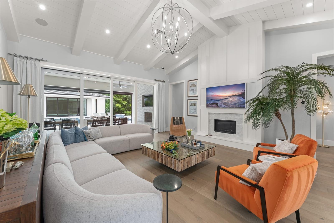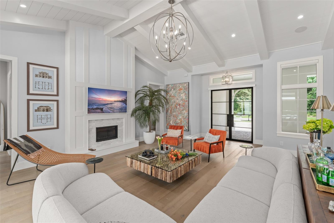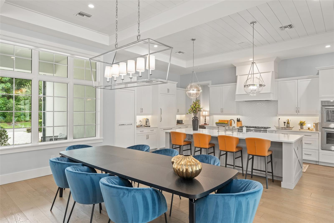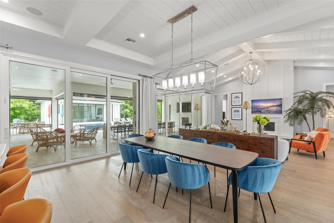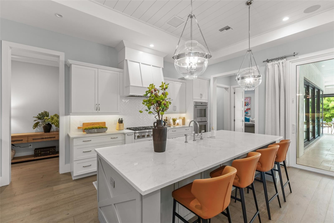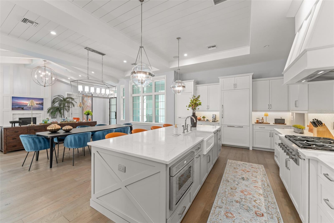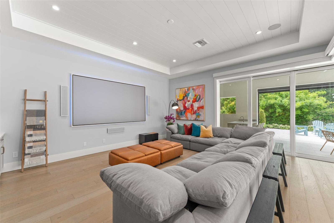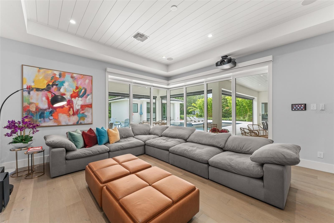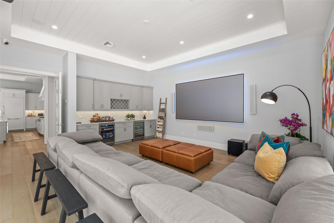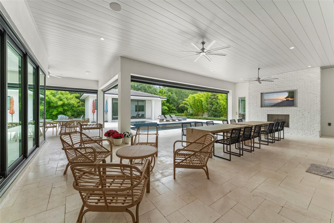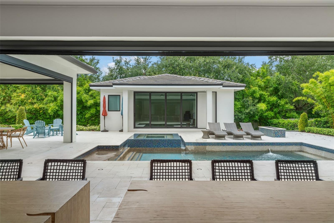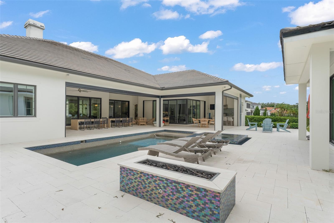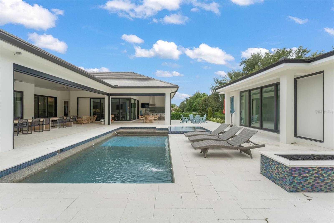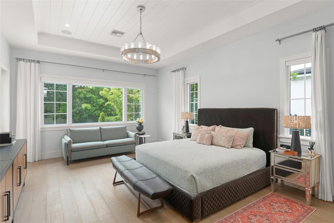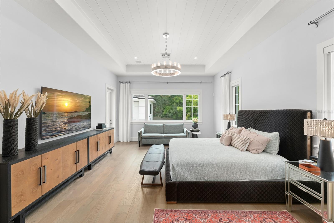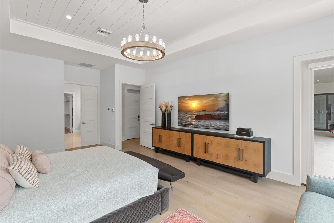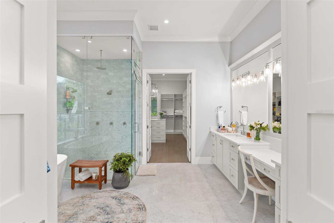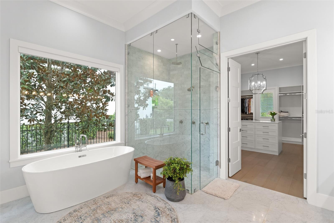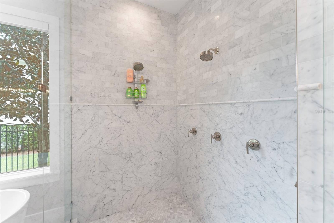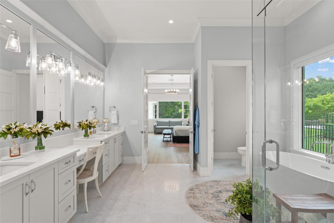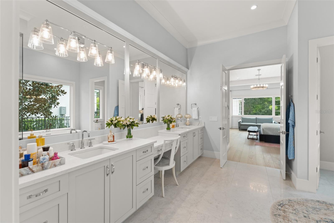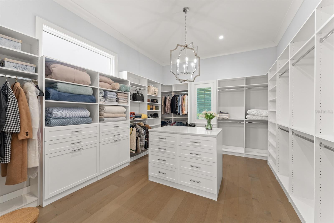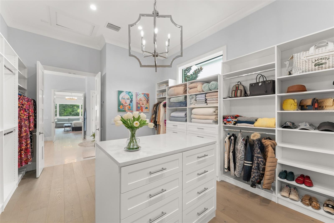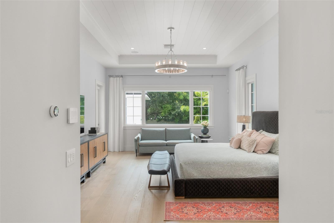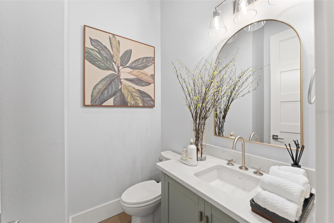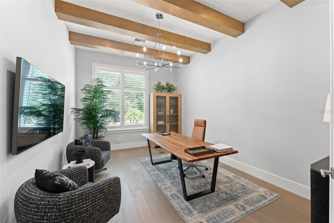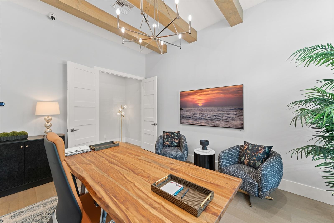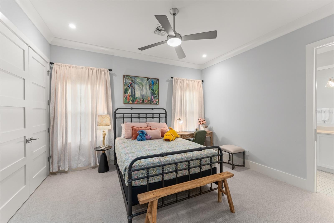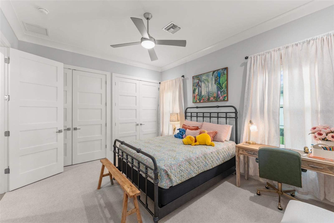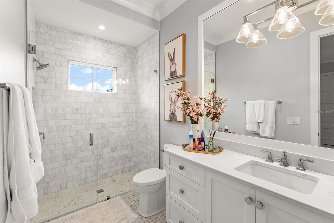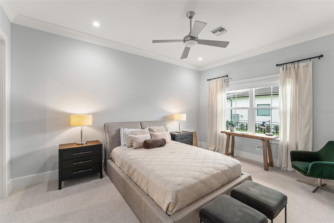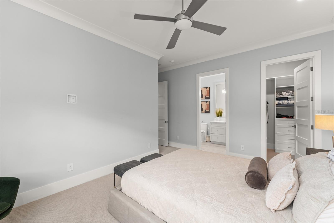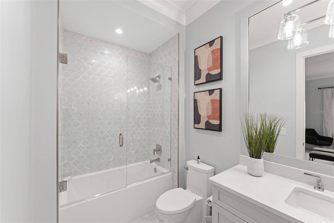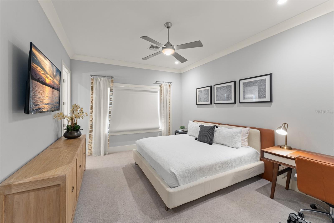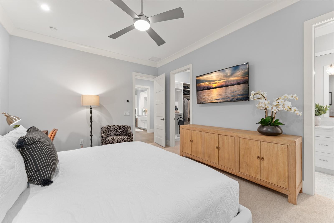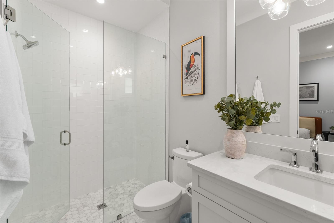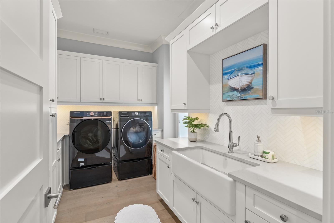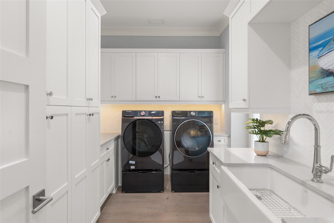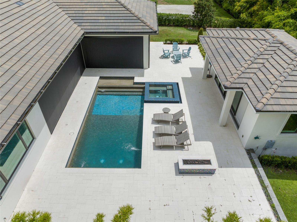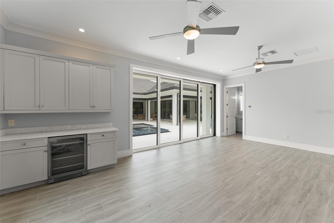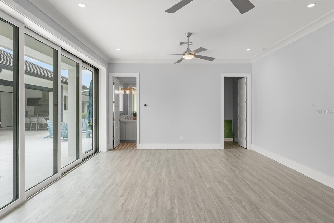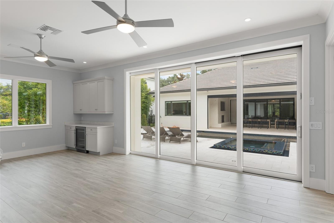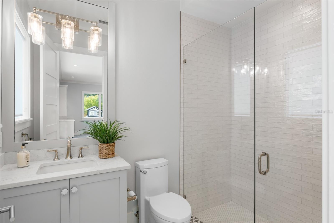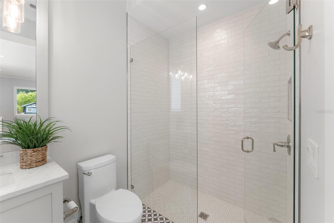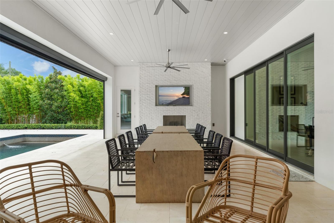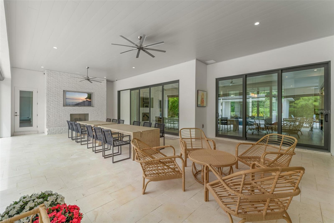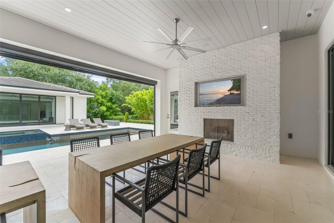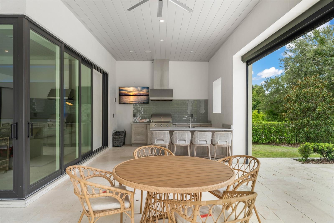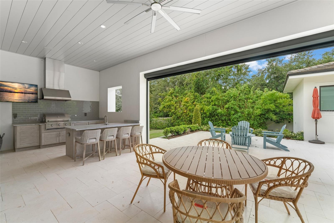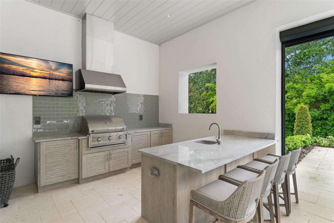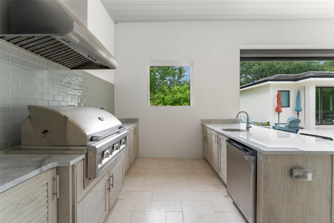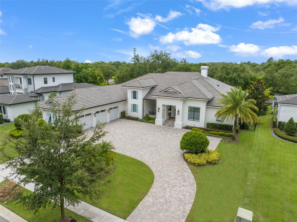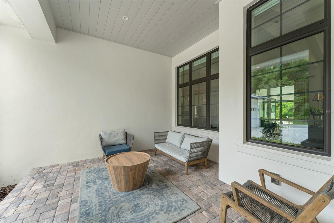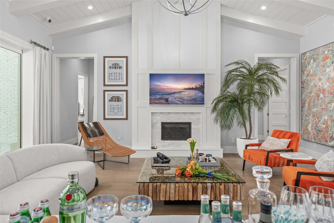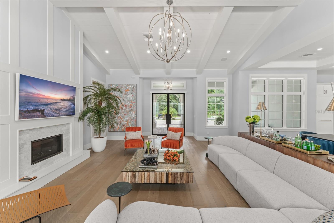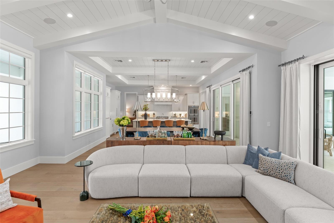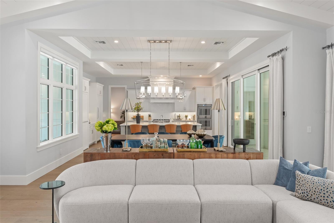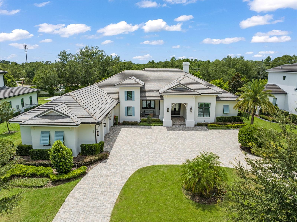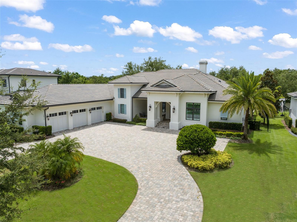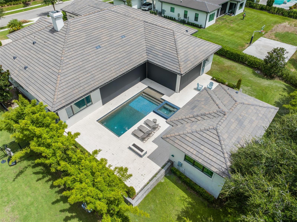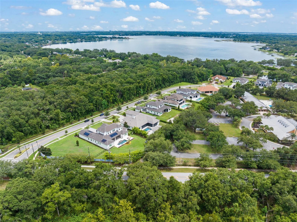2012 Bellamere Court, WINDERMERE, FL 34786
Contact Broker IDX Sites Inc.
Schedule A Showing
Request more information
- MLS#: O6333400 ( Residential )
- Street Address: 2012 Bellamere Court
- Viewed: 68
- Price: $3,400,000
- Price sqft: $457
- Waterfront: No
- Year Built: 2019
- Bldg sqft: 7447
- Bedrooms: 5
- Total Baths: 6
- Full Baths: 5
- 1/2 Baths: 1
- Garage / Parking Spaces: 3
- Days On Market: 40
- Additional Information
- Geolocation: 28.5187 / -81.5377
- County: ORANGE
- City: WINDERMERE
- Zipcode: 34786
- Subdivision: Bella Vita Estates
- Elementary School: Thornebrooke Elem
- Middle School: Gotha
- High School: Olympia
- Provided by: STOCKWORTH REALTY GROUP
- Contact: Rob Rahter
- 407-909-5900

- DMCA Notice
-
DescriptionExquisitely appointed and elegantly packaged former model home, showcasing the pinnacle of perfection, from luxury home builder Element Homes. This masterpiece stands supreme for its high quality fit and finish and a highly desirable floorplan featuring a great room combination of family room, dining room, and kitchen masterfully crafted to exhibit transitional style and function. A wall of glass sliders open to reveal a mammoth covered patio with roller screens, outdoor fireplace, saltwater pool, vanishing edge heated spa, summer kitchen, and detached Casita with bedroom, bath, and kitchenette. With 5 ensuite bedrooms and 4 and a half baths, plus a separate office, and media room with beverage center, rest assured there is room for all. Detailed ceiling beams add a touch of chic elegance. Other highlights include: engineered hard wood floors throughout, vinyl double pane windows and doors, decorative glass entry doors, tankless hot water heaters, spray foam insulation, over sized circular paver driveway, insulated garage doors and epoxy finished garage floor, rooms individually Nest zoned, ship lap detailed ceilings, quartz countertops, cabinet grade pantry door leading to hide a way oversized built in closet, refrigerator and dishwasher, Thermador appliances, custom shelving and drawers in all closets, great room gas fireplace, rain shower in master shower with beautiful glass enclosure. The Crestron smart wired home allows for Lutron lighting and sound throughout the home. Home sits in a quiet location with just 11 half acre or larger homesites, walking distance to top rated Thornebrooke Elementary, and steps away from the border of Windermere. Come experience why this home was the builders showcase address.
Property Location and Similar Properties
Features
Appliances
- Built-In Oven
- Dishwasher
- Disposal
- Dryer
- Exhaust Fan
- Gas Water Heater
- Microwave
- Range
- Range Hood
- Refrigerator
- Tankless Water Heater
- Wine Refrigerator
Home Owners Association Fee
- 4550.00
Association Name
- Robert Hochman
Association Phone
- 352-366-0234x163
Builder Name
- Element Homes
Carport Spaces
- 0.00
Close Date
- 0000-00-00
Cooling
- Central Air
Country
- US
Covered Spaces
- 0.00
Exterior Features
- Lighting
- Outdoor Grill
- Outdoor Kitchen
- Outdoor Shower
- Rain Gutters
- Sidewalk
- Sliding Doors
Flooring
- Carpet
- Ceramic Tile
- Wood
Furnished
- Negotiable
Garage Spaces
- 3.00
Heating
- Central
- Natural Gas
High School
- Olympia High
Insurance Expense
- 0.00
Interior Features
- Ceiling Fans(s)
- Crown Molding
- Eat-in Kitchen
- High Ceilings
- Kitchen/Family Room Combo
- Open Floorplan
- Primary Bedroom Main Floor
- Solid Wood Cabinets
- Stone Counters
- Thermostat
- Tray Ceiling(s)
- Vaulted Ceiling(s)
- Walk-In Closet(s)
- Window Treatments
Legal Description
- BELLA VITA ESTATES 95/111 LOT 2
Levels
- One
Living Area
- 4701.00
Lot Features
- In County
- Sidewalk
- Paved
Middle School
- Gotha Middle
Area Major
- 34786 - Windermere
Net Operating Income
- 0.00
Occupant Type
- Vacant
Open Parking Spaces
- 0.00
Other Expense
- 0.00
Other Structures
- Cabana
- Guest House
Parcel Number
- 28-23-05-0610-00-020
Parking Features
- Circular Driveway
- Garage Door Opener
- Garage Faces Side
Pets Allowed
- Cats OK
- Dogs OK
Pool Features
- Deck
- Gunite
- Heated
- In Ground
- Lighting
- Outside Bath Access
- Pool Alarm
- Salt Water
Possession
- Close Of Escrow
Property Type
- Residential
Roof
- Tile
School Elementary
- Thornebrooke Elem
Sewer
- Public Sewer
Style
- French Provincial
Tax Year
- 2024
Township
- 23
Utilities
- BB/HS Internet Available
- Cable Connected
- Electricity Connected
- Fire Hydrant
- Natural Gas Connected
- Public
- Sewer Connected
- Sprinkler Meter
- Water Connected
Views
- 68
Virtual Tour Url
- https://youtu.be/r3RUGDdtJdU
Water Source
- Public
Year Built
- 2019
Zoning Code
- RSTD R-CE-C



