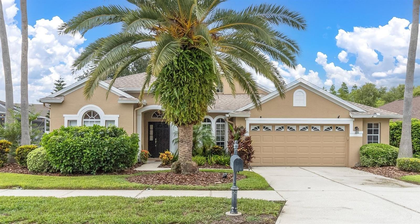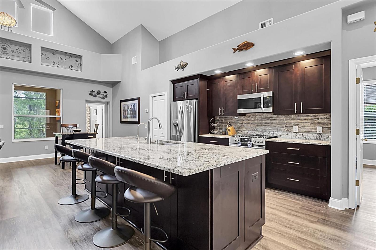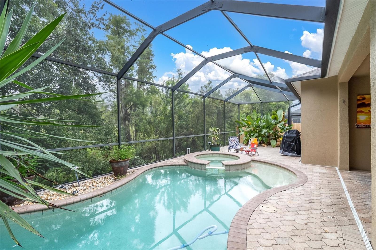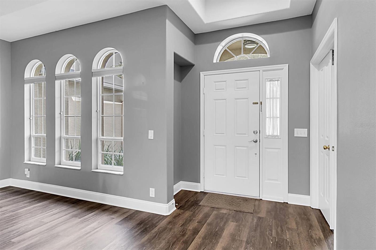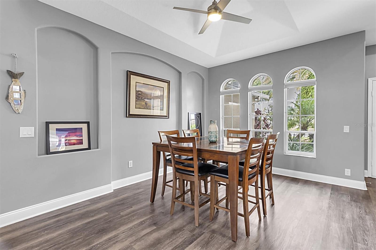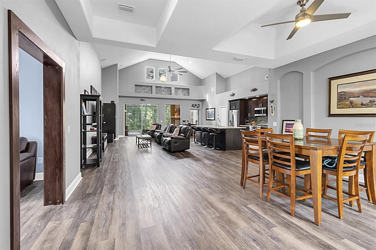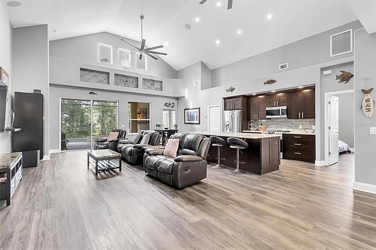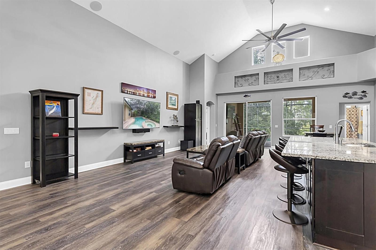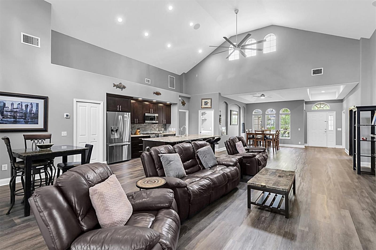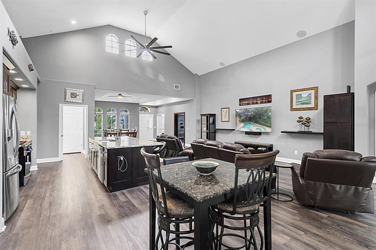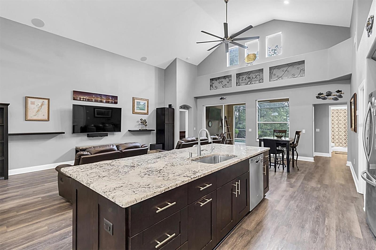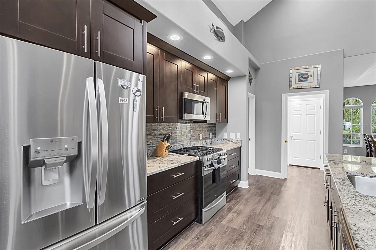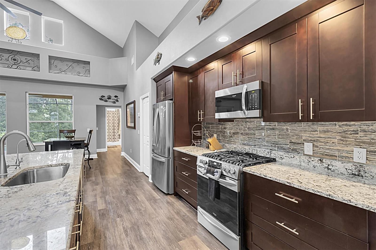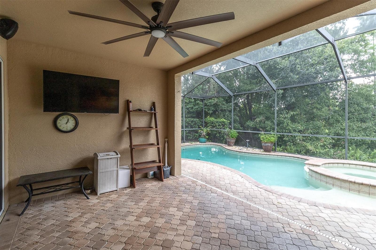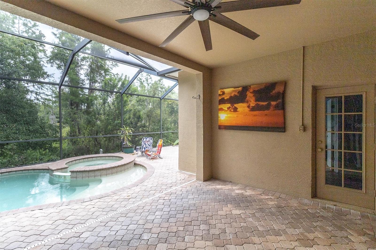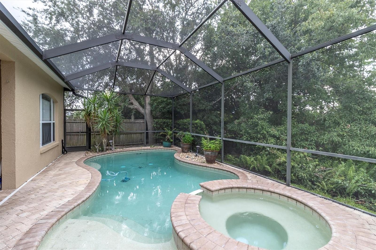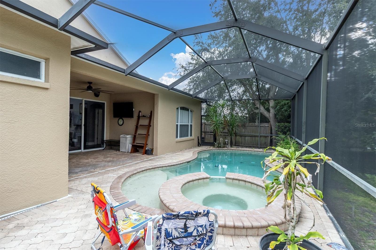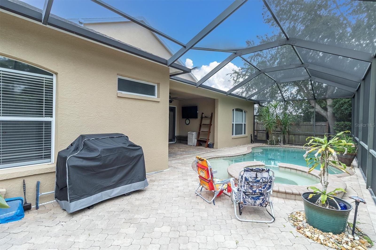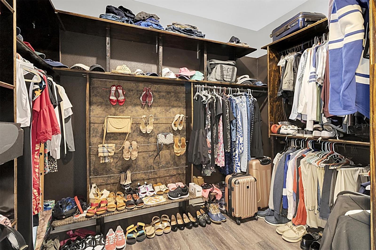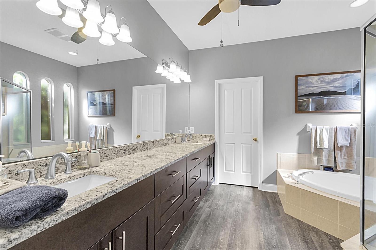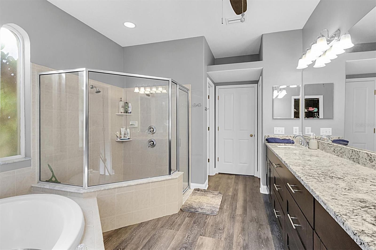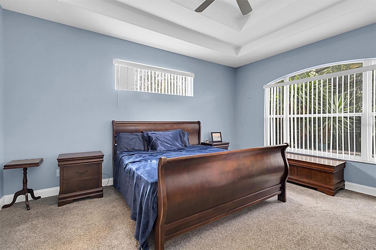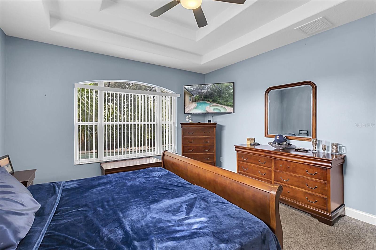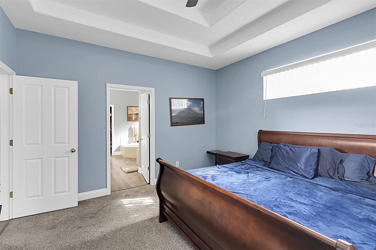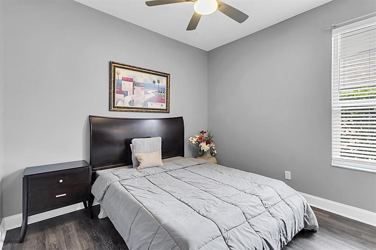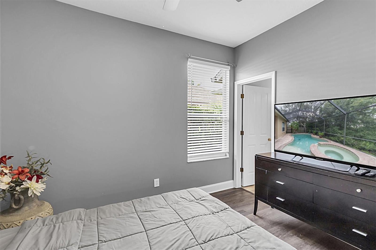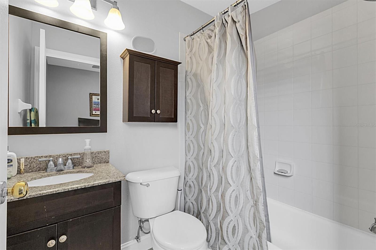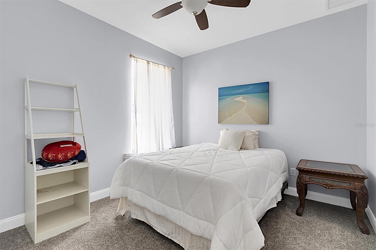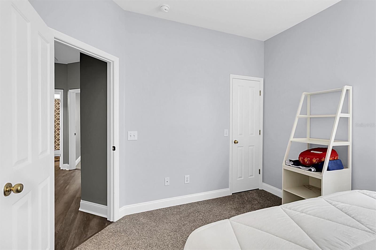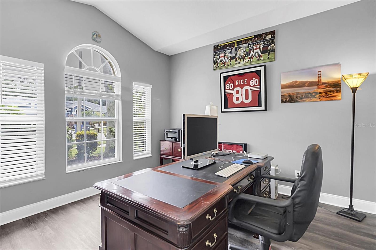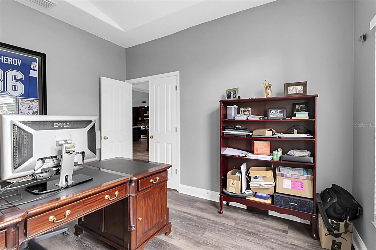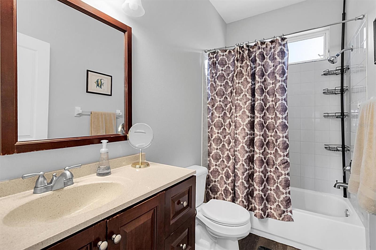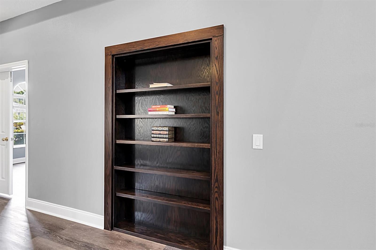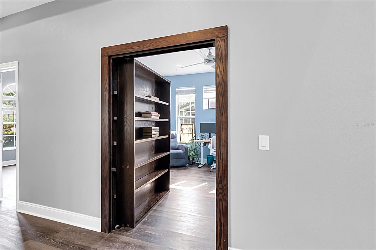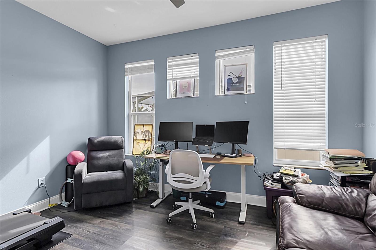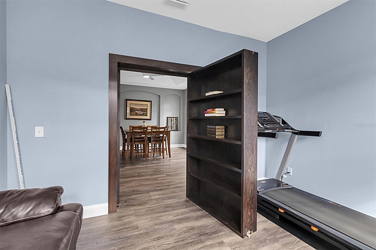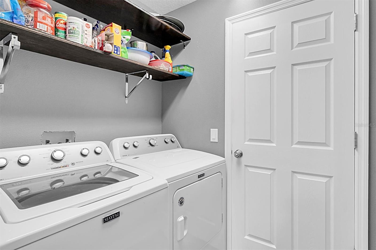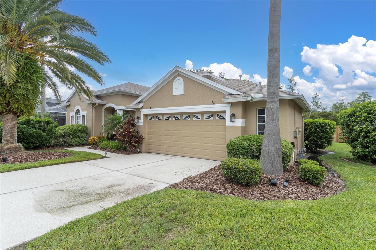8729 Torchwood Drive, TRINITY, FL 34655
Contact Broker IDX Sites Inc.
Schedule A Showing
Request more information
- MLS#: W7877251 ( Residential )
- Street Address: 8729 Torchwood Drive
- Viewed: 65
- Price: $629,000
- Price sqft: $186
- Waterfront: No
- Year Built: 2002
- Bldg sqft: 3381
- Bedrooms: 4
- Total Baths: 3
- Full Baths: 3
- Garage / Parking Spaces: 2
- Days On Market: 74
- Additional Information
- Geolocation: 28.18 / -82.6695
- County: PASCO
- City: TRINITY
- Zipcode: 34655
- Subdivision: Thousand Oaks Ph 02 03 04 05
- Elementary School: Trinity Oaks Elementary
- Middle School: Seven Springs PO
- High School: J.W. Mitchell
- Provided by: BHHS FLORIDA PROPERTIES GROUP
- Contact: Michael Honig
- 727-847-4444

- DMCA Notice
-
DescriptionWelcome to your dream home in the highly desirable Thousand Oaks community of Trinity! This spacious 4 bedroom, 3 bathroom plus bonus room residence offers the perfect blend of comfort, privacy, and conveniencefeaturing a stunning renovated kitchen, recently resurfaced (2024) heated pool, and tranquil conservation views. The heart of the home is the gourmet kitchen, complete with granite countertops, solid wood cabinetry, a large center island, and newer stainless steel appliances, including a gas stove. Adjacent living and dining areas make entertaining effortless, all with views of the pool and nature beyond. The spacious primary suite is a true retreat, offering peaceful conservation views, a large custom walk in closet, and a luxurious en suite bath featuring dual shower heads. A guest suite with its own private full bath is perfect for visitors! The two additional bedrooms both feature walk in closets. This home is full of upgrades, including a 2020 roof, an oversized 2 car garage, a whole house water filtration system, and reverse osmosis water at the kitchen sink and refrigerator. The dedicated laundry room and ample storage throughout add to the homes convenience. Zoned for Trinity Oaks Elementary, Seven Springs Middle, and J.W. Mitchell High School, this home is perfectly situated just minutes from top rated schools, shopping, restaurants, medical facilities, the Trinity YMCA, and Trinity Hospital. Plus, with easy access to Hillsborough and Pinellas counties, commuting is a breeze. Dont miss the opportunity to own this beautifully updated home in one of Trinitys most sought after neighborhoods!
Property Location and Similar Properties
Features
Appliances
- Dishwasher
- Disposal
- Dryer
- Gas Water Heater
- Kitchen Reverse Osmosis System
- Microwave
- Range
- Refrigerator
- Washer
- Water Filtration System
- Whole House R.O. System
Home Owners Association Fee
- 345.00
Association Name
- Management and Associates
- Colin Soderland
Association Phone
- 813-433-2000
Carport Spaces
- 0.00
Close Date
- 0000-00-00
Cooling
- Central Air
Country
- US
Covered Spaces
- 0.00
Exterior Features
- Private Mailbox
- Sidewalk
- Sliding Doors
Fencing
- Wood
Flooring
- Carpet
- Luxury Vinyl
Garage Spaces
- 2.00
Heating
- Central
- Electric
High School
- J.W. Mitchell High-PO
Insurance Expense
- 0.00
Interior Features
- Ceiling Fans(s)
- High Ceilings
- Kitchen/Family Room Combo
- Living Room/Dining Room Combo
- Solid Surface Counters
- Solid Wood Cabinets
- Split Bedroom
- Stone Counters
- Thermostat
- Tray Ceiling(s)
- Walk-In Closet(s)
- Window Treatments
Legal Description
- THOUSAND OAKS PHASES 2-5 PB 40 PG 084 LOT 20 OR 5627 PG 1084 OR 9316 PG 3794
Levels
- One
Living Area
- 2648.00
Lot Features
- Conservation Area
- Sidewalk
Middle School
- Seven Springs Middle-PO
Area Major
- 34655 - New Port Richey/Seven Springs/Trinity
Net Operating Income
- 0.00
Occupant Type
- Owner
Open Parking Spaces
- 0.00
Other Expense
- 0.00
Parcel Number
- 16-26-35-008.0-000.00-020.0
Pets Allowed
- Yes
Pool Features
- Gunite
- Heated
- In Ground
- Salt Water
- Solar Heat
Possession
- Close Of Escrow
Property Type
- Residential
Roof
- Shingle
School Elementary
- Trinity Oaks Elementary
Sewer
- Public Sewer
Tax Year
- 2024
Township
- 26S
Utilities
- Cable Available
- Cable Connected
- Electricity Available
- Electricity Connected
- Natural Gas Connected
- Public
- Sewer Connected
- Underground Utilities
- Water Available
- Water Connected
View
- Pool
- Trees/Woods
Views
- 65
Virtual Tour Url
- https://www.propertypanorama.com/instaview/stellar/W7877251
Water Source
- Public
Year Built
- 2002
Zoning Code
- MPUD



