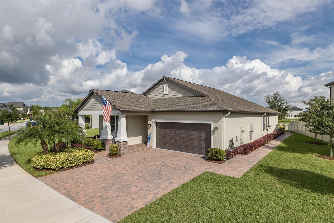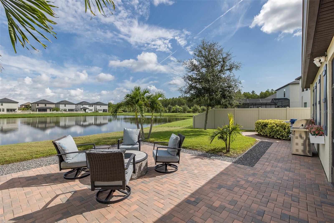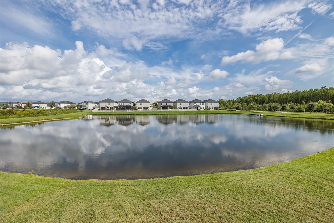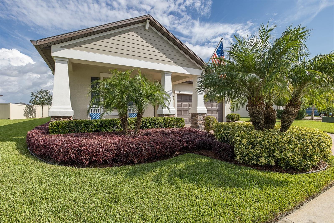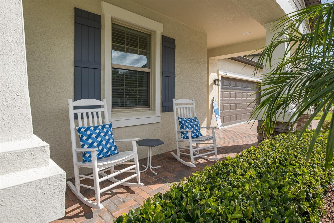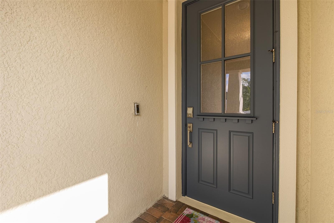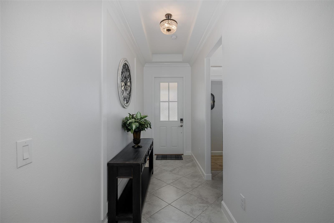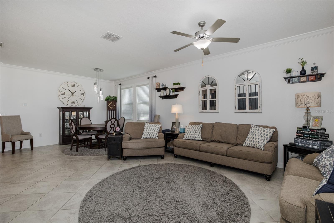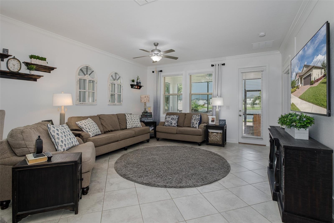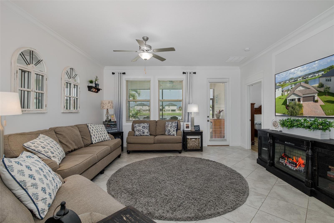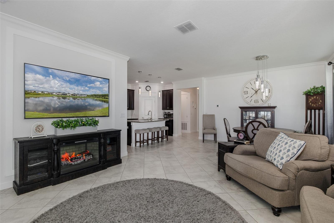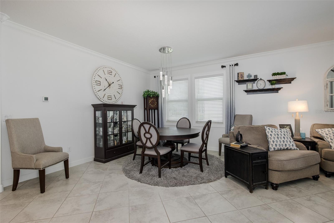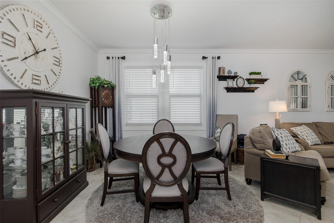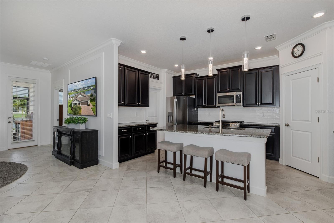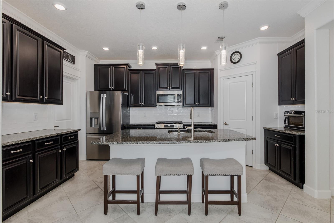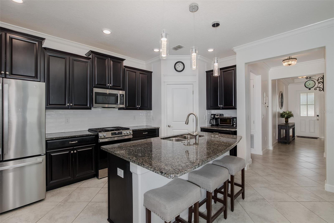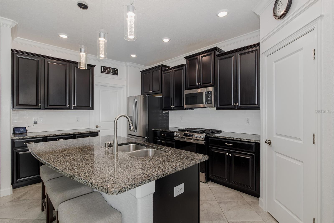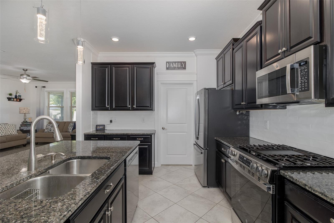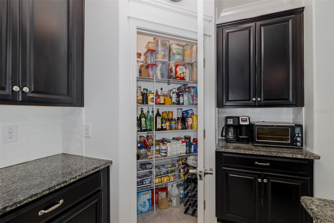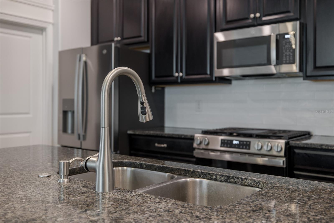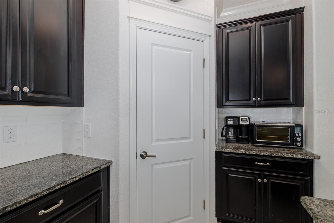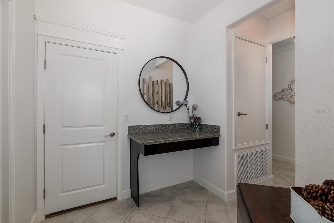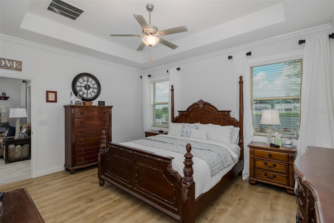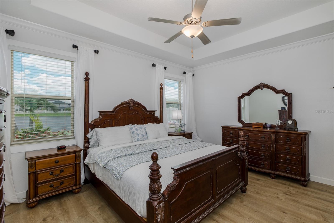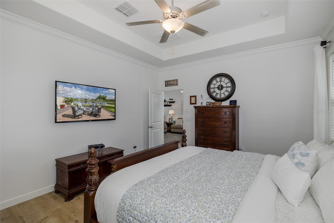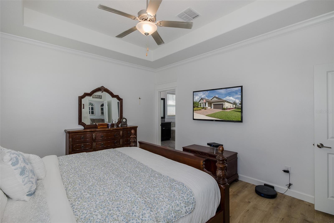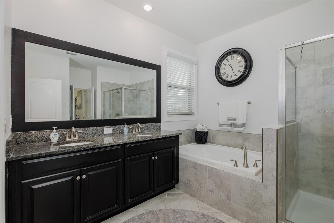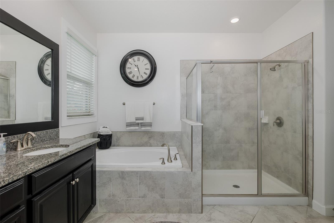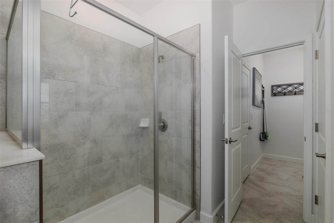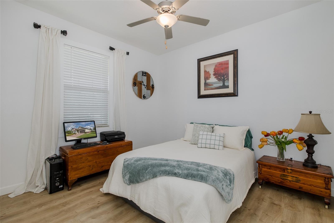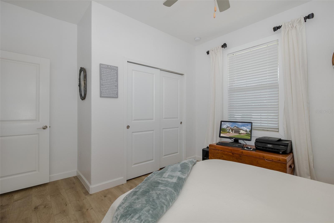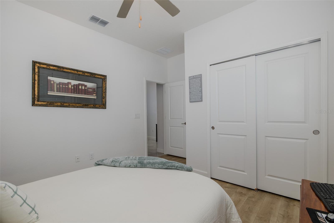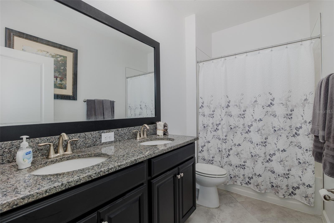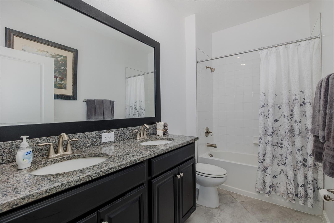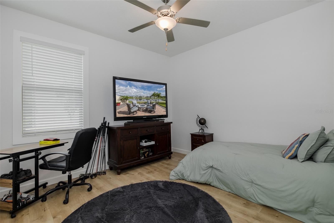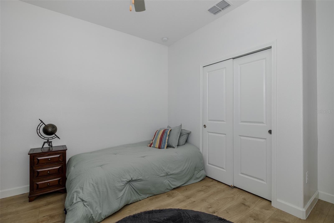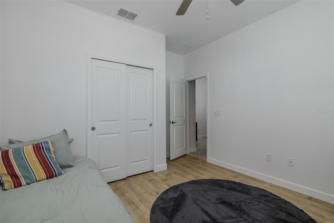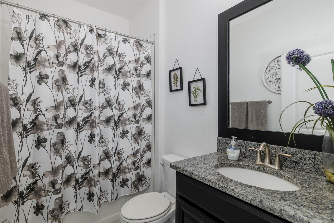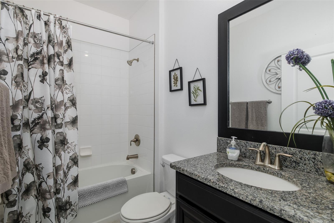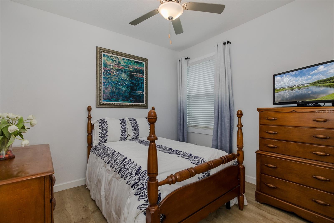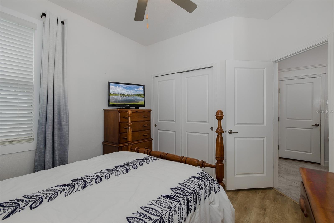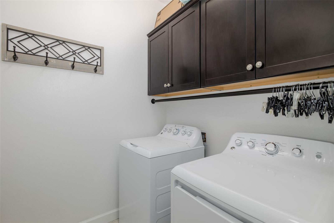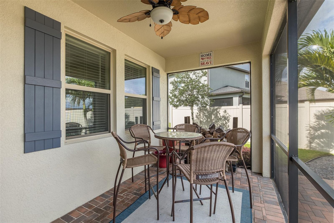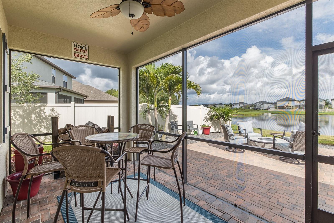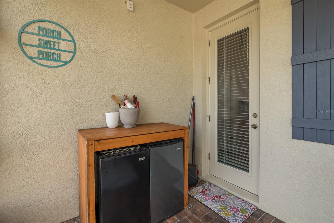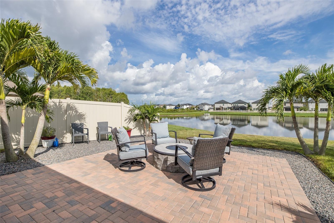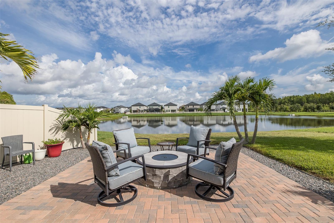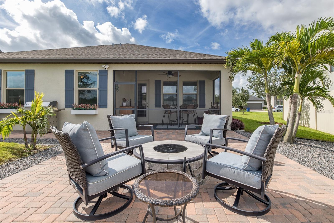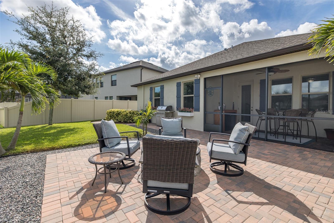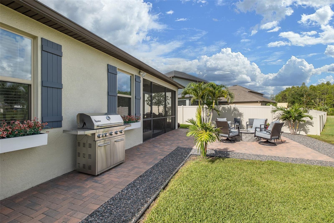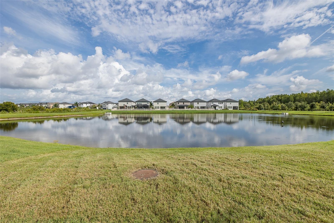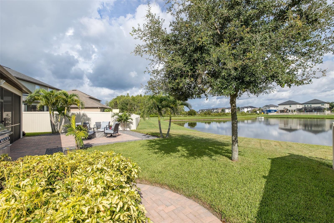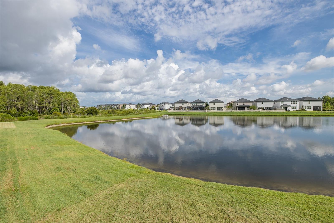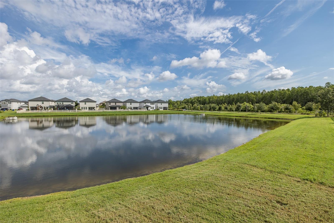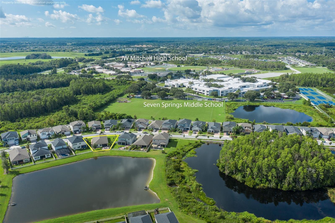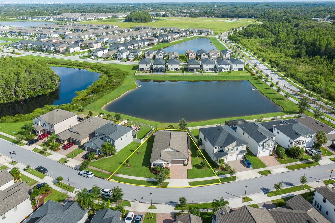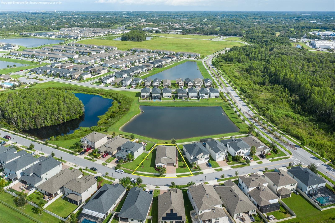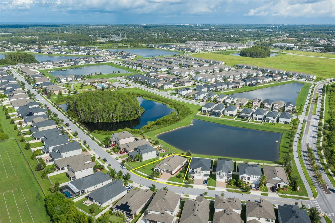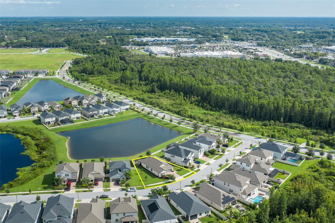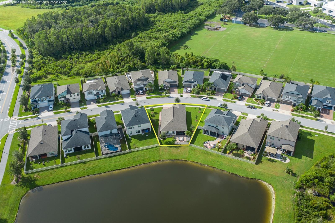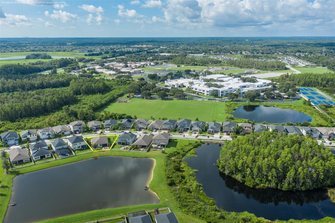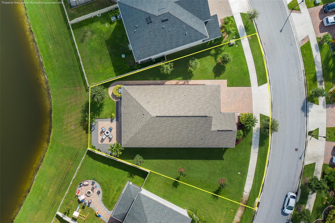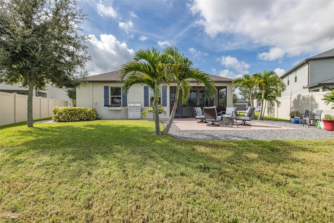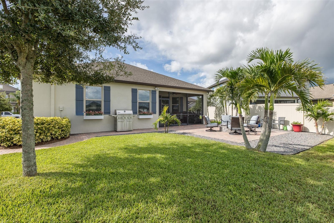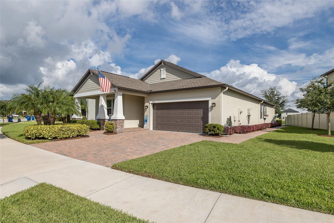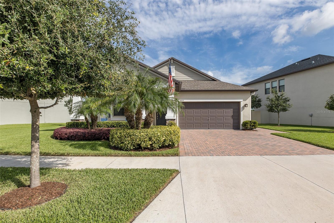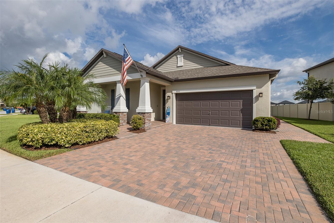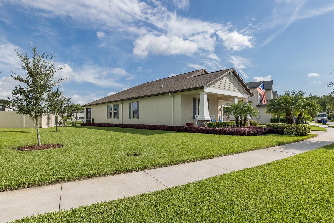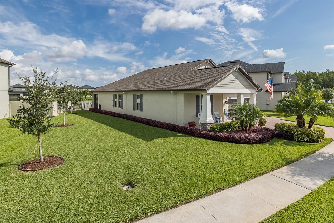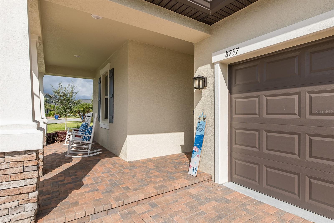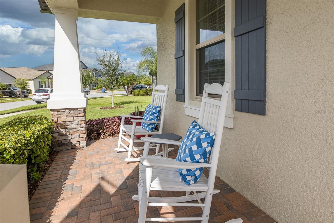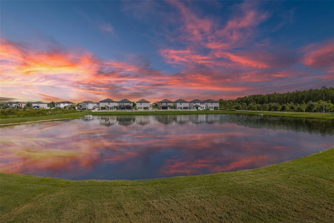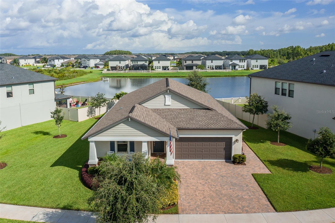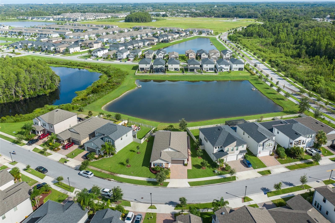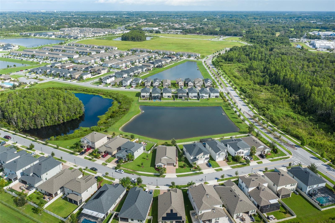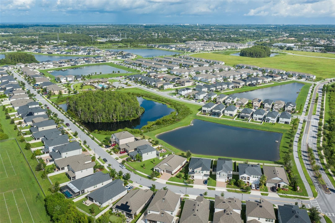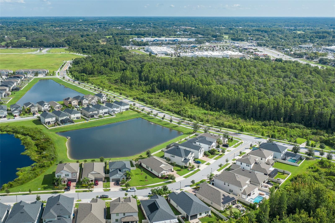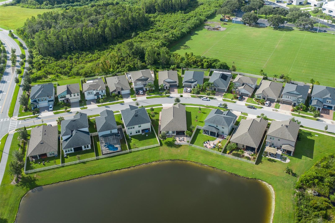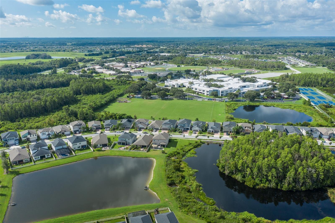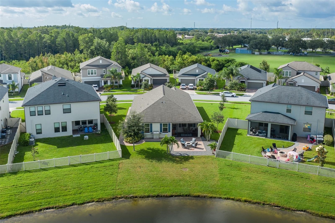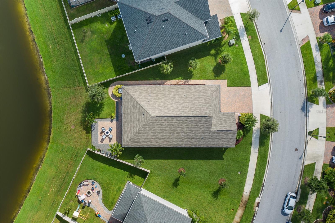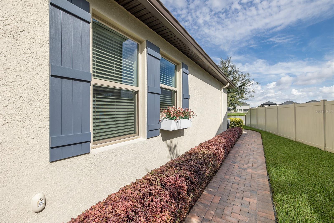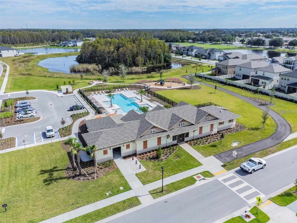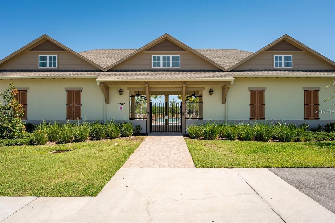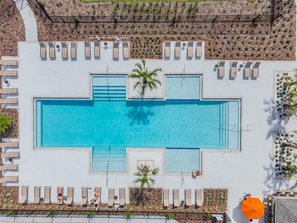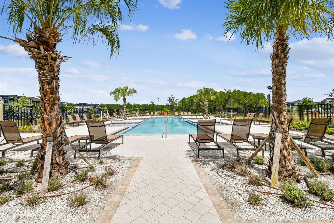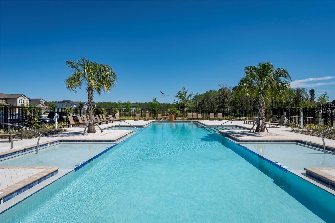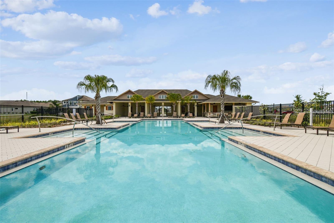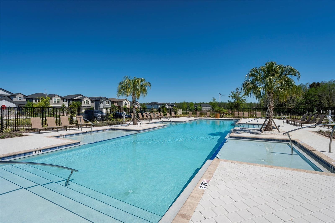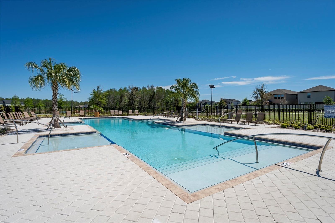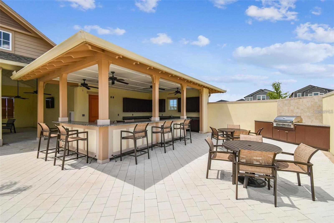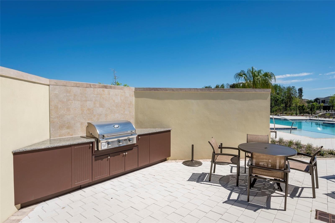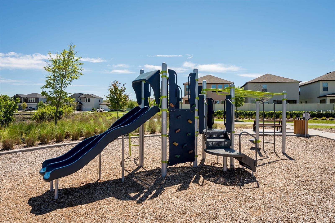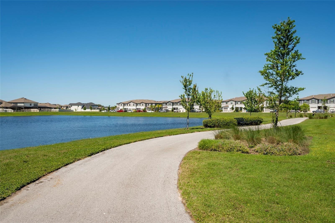8757 Capstone Ranch Drive, NEW PORT RICHEY, FL 34655
Contact Broker IDX Sites Inc.
Schedule A Showing
Request more information
- MLS#: W7877897 ( Residential )
- Street Address: 8757 Capstone Ranch Drive
- Viewed: 58
- Price: $489,900
- Price sqft: $174
- Waterfront: No
- Year Built: 2020
- Bldg sqft: 2810
- Bedrooms: 4
- Total Baths: 3
- Full Baths: 3
- Garage / Parking Spaces: 2
- Days On Market: 56
- Additional Information
- Geolocation: 28.1982 / -82.6702
- County: PASCO
- City: NEW PORT RICHEY
- Zipcode: 34655
- Subdivision: Bryant Square
- Middle School: Seven Springs
- High School: J.W. Mitchell
- Provided by: RE/MAX ALLIANCE GROUP
- Contact: Denise Wooley, PA
- 727-845-4321

- DMCA Notice
-
Description**price reposition** unbelievable value ~ newer construction 2020 ~ model perfect bryant square newer home features 4 bedrooms, 3 bathrooms + 2 car garage & spans over 2,061 square feet. This home is perfectly situated on the largest premium homesite with breathtaking pond views that offers amazing sunsets! The pavered driveway & upgraded landscaping greets you and custom glass front door welcomes you. This open floor plan lives large and designer tile flooring flows throughout the living areas. The kitchen is a chef's delight and boasts rich expresso cabinetry, gleaming granite counters, new stainless steel appliances & custom designer backsplash. The dining room & family room are spacious & offer rich crown molding, neutral tile flooring & views of gorgeous pond views. The owner's suite is pampering and features custom tray ceiling, pond views & en suite bath is luxurious offering walk in closet with new custom built ins, his/her granite vanities, relaxing garden tub and large custom walk in shower. The laundry room is roomy & adjacent to owners suite. The secondary bedrooms are all generously sized and feature newer hybrid wood flooring. There are 2 guest bathrooms & a drop zone that completes this amazing floor plan. Enjoy the florida sun in your tropical back yard which is enhanced with new lush landscaping, oversized brick pavered area & enjoy serene pond views or grab some shade in the private screened lanai. This 2020 built home has much to offer its new owner: crown molding throughout, new custom lights & fans, new kitchen appliances, elegant window treatments, rich wood trim around doors & windows, custom closets and so much more! This is one of the largest best lots in bryant square 1/4 acre. M. O. L. & offers gorgeous views of the pond! Conveniently located in trinity close to everything; many shops, restaurants, medical facilities, trinity hospital, short drive to beautiful local beaches, tampa international airport & st. Pete/clearwater airport. Zoned for excellent trinity schools walk to seven springs middle or j. W. Mitchell high! Walkable distance to the ymca of trinity. Bryant square community is a community enriched neighborhood offering its residents community pool, clubhouse, dog park, playgrounds & more. Start living the florida dream today!!
Property Location and Similar Properties
Features
Appliances
- Dishwasher
- Disposal
- Dryer
- Microwave
- Range
- Refrigerator
- Tankless Water Heater
- Washer
Home Owners Association Fee
- 152.00
Association Name
- Melrose Management
Builder Model
- North Carolina
Carport Spaces
- 0.00
Close Date
- 0000-00-00
Cooling
- Central Air
Country
- US
Covered Spaces
- 0.00
Exterior Features
- Rain Gutters
- Sidewalk
Flooring
- Other
- Tile
Garage Spaces
- 2.00
Heating
- Central
- Electric
High School
- J.W. Mitchell High-PO
Insurance Expense
- 0.00
Interior Features
- Ceiling Fans(s)
- Crown Molding
- Kitchen/Family Room Combo
- Open Floorplan
- Primary Bedroom Main Floor
- Solid Wood Cabinets
- Split Bedroom
- Stone Counters
- Thermostat
- Tray Ceiling(s)
- Walk-In Closet(s)
- Window Treatments
Legal Description
- MITCHELL 54 WEST PHASE 1 RESIDENTIAL PB 81 PG 049 BLOCK 1 LOT 5
Levels
- One
Living Area
- 2061.00
Lot Features
- In County
- Sidewalk
- Paved
Middle School
- Seven Springs Middle-PO
Area Major
- 34655 - New Port Richey/Seven Springs/Trinity
Net Operating Income
- 0.00
Occupant Type
- Owner
Open Parking Spaces
- 0.00
Other Expense
- 0.00
Parcel Number
- 16-26-26-0070-00100-0050
Parking Features
- Driveway
- Garage Door Opener
Pets Allowed
- Yes
Property Condition
- Completed
Property Type
- Residential
Roof
- Shingle
Sewer
- Public Sewer
Style
- Florida
Tax Year
- 2024
Township
- 26S
Utilities
- Cable Available
- Cable Connected
- Electricity Connected
- Public
- Sewer Connected
View
- Water
Views
- 58
Virtual Tour Url
- https://www.propertypanorama.com/instaview/stellar/W7877897
Water Source
- Public
Year Built
- 2020
Zoning Code
- MPUD



