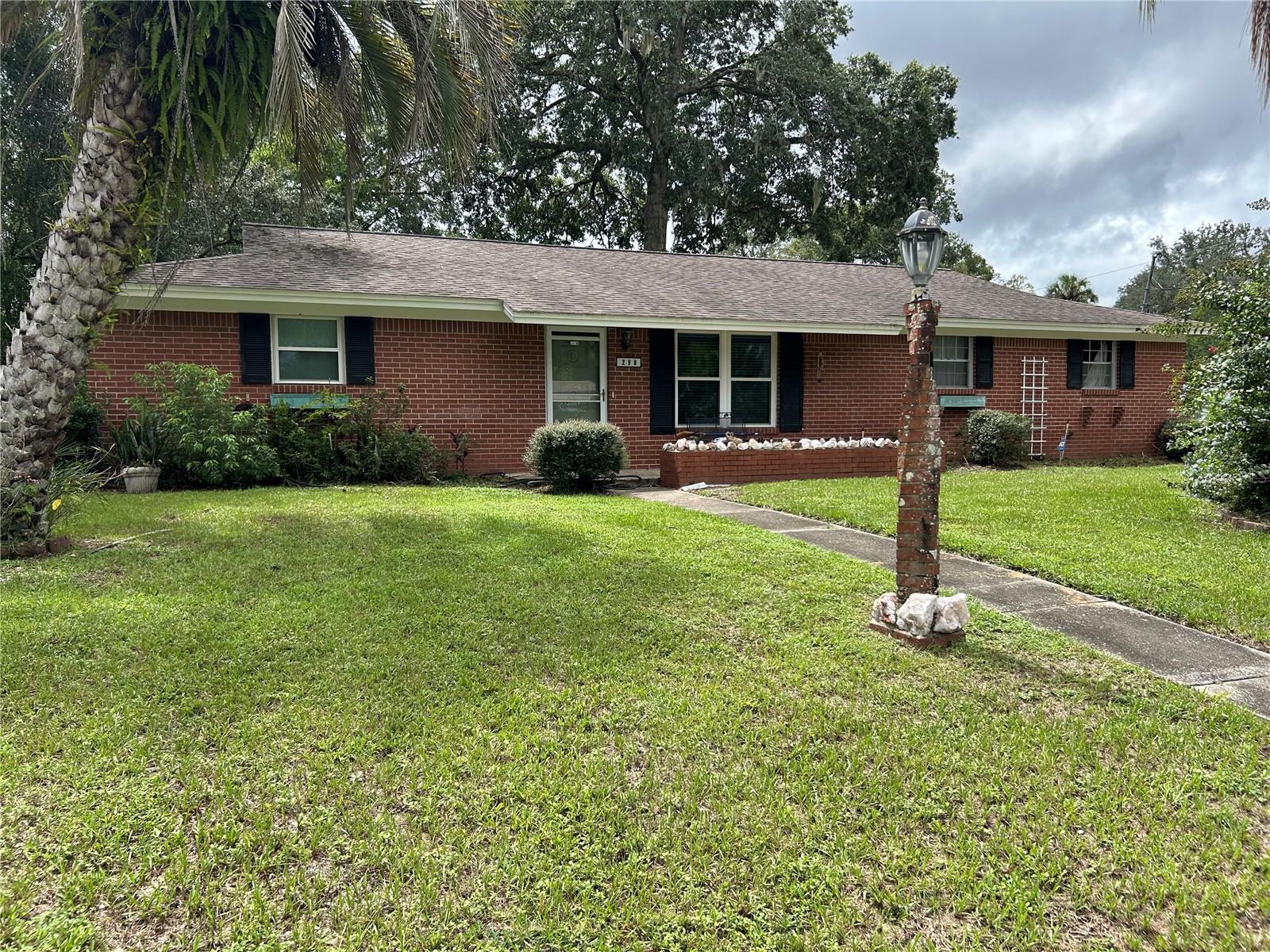298 Gardenia Drive, ORANGE CITY, FL 32763
Contact Broker IDX Sites Inc.
Schedule A Showing
Request more information
- MLS#: V4944846 ( Residential )
- Street Address: 298 Gardenia Drive
- Viewed: 12
- Price: $279,900
- Price sqft: $139
- Waterfront: No
- Year Built: 1974
- Bldg sqft: 2010
- Bedrooms: 2
- Total Baths: 3
- Full Baths: 2
- 1/2 Baths: 1
- Garage / Parking Spaces: 1
- Days On Market: 11
- Additional Information
- Geolocation: 28.9279 / -81.3049
- County: VOLUSIA
- City: ORANGE CITY
- Zipcode: 32763
- Subdivision: Orange City Hills
- Elementary School: Manatee Cove Elem
- Middle School: River Springs
- High School: University
- Provided by: FAMILY REALTY OF CENTRAL FLA
- Contact: David Hill
- 386-775-8100

- DMCA Notice
-
DescriptionThis house has a nice open floor plan. Living room dining room combo creates a large inviting space. The kitchen has new cabinets, granite tops and tile backsplash. The laundry room is large and has a 1/2 bath and could be used as an office. The master bedroom has 2 closets and both bedrooms are large and have big closets. No carpet in the house. The garage has a one car door but is the size of a 2 car garage. All of this sits on a 1/4 acre corner lot. Show this home and you will be suprised with the spacious floor plan.
Property Location and Similar Properties
Features
Appliances
- Dishwasher
- Microwave
- Range
- Refrigerator
Home Owners Association Fee
- 0.00
Carport Spaces
- 0.00
Close Date
- 0000-00-00
Cooling
- Central Air
Country
- US
Covered Spaces
- 0.00
Exterior Features
- Other
Flooring
- Ceramic Tile
- Laminate
Garage Spaces
- 1.00
Heating
- Central
- Electric
High School
- University High School-VOL
Insurance Expense
- 0.00
Interior Features
- Ceiling Fans(s)
- Living Room/Dining Room Combo
- Open Floorplan
Legal Description
- LOT 82 EXC N 5 FT & EXC W 5 FT & W 10 FT OF LOT 81 EXC N 5 FT ORANGE CITY HILLS UNIT 4 MB 23 PG 97 PER OR 3705 PG 1260 PER OR 7595 PG 819 PER OR 7616 PG 463
Levels
- One
Living Area
- 1353.00
Middle School
- River Springs Middle School
Area Major
- 32763 - Orange City
Net Operating Income
- 0.00
Occupant Type
- Owner
Open Parking Spaces
- 0.00
Other Expense
- 0.00
Parcel Number
- 8015-08-00-0820
Possession
- Close Of Escrow
Property Type
- Residential
Roof
- Shingle
School Elementary
- Manatee Cove Elem
Sewer
- Septic Tank
Tax Year
- 2024
Township
- 18S
Utilities
- Cable Connected
- Water Connected
Views
- 12
Virtual Tour Url
- https://www.propertypanorama.com/instaview/stellar/V4944846
Water Source
- Public
Year Built
- 1974
Zoning Code
- 01R4

























