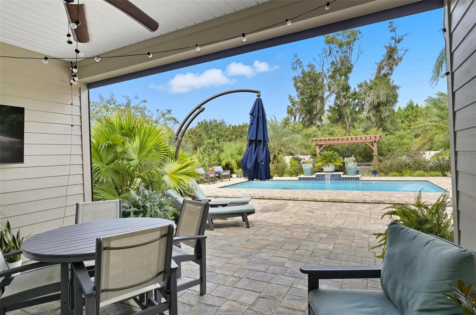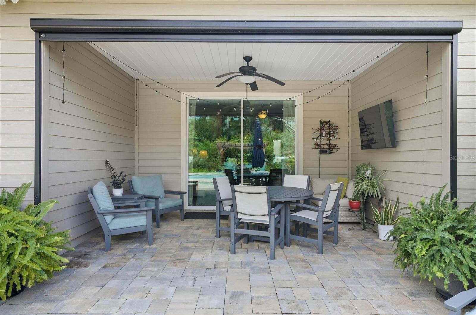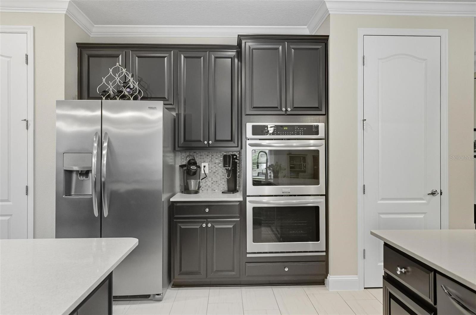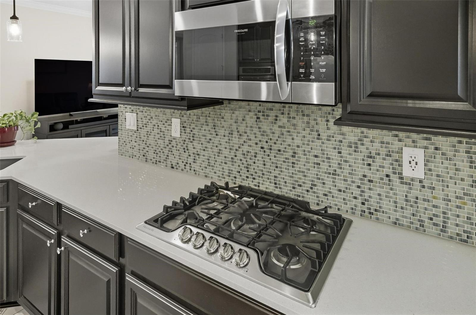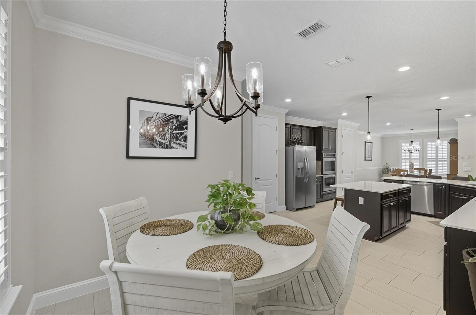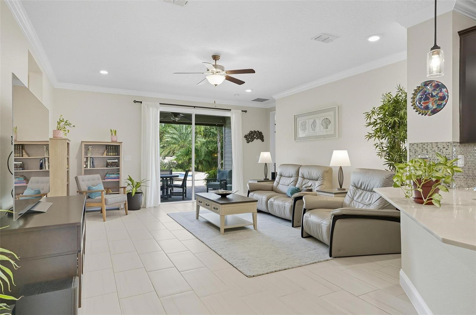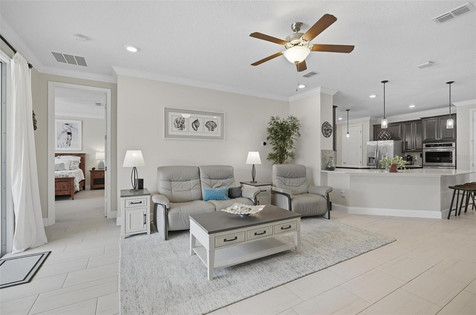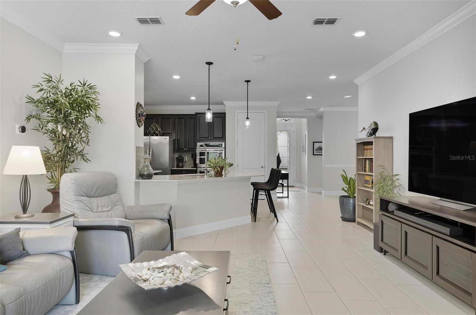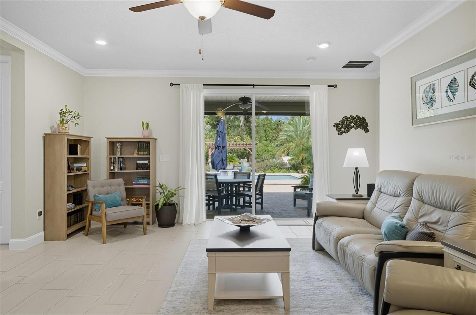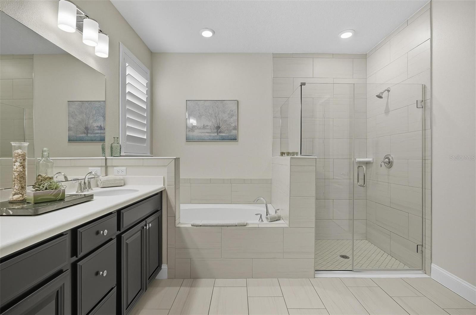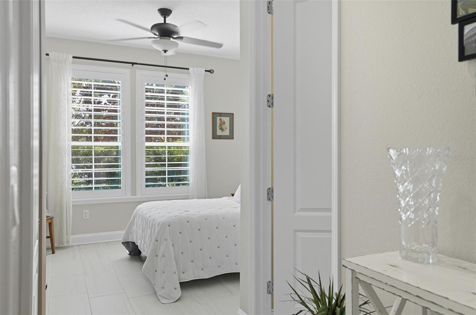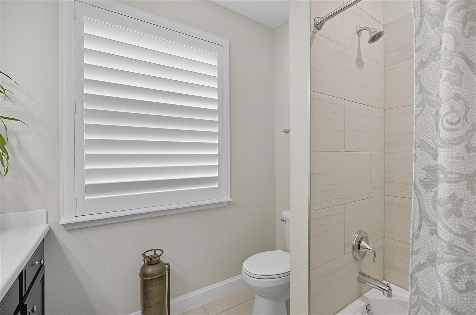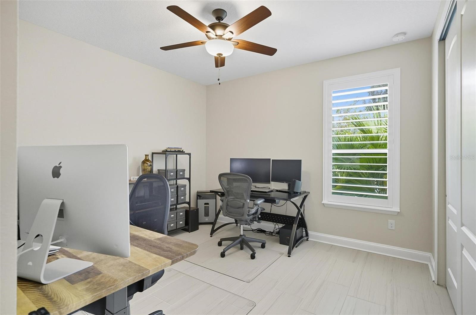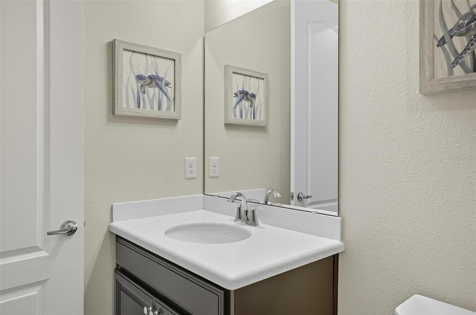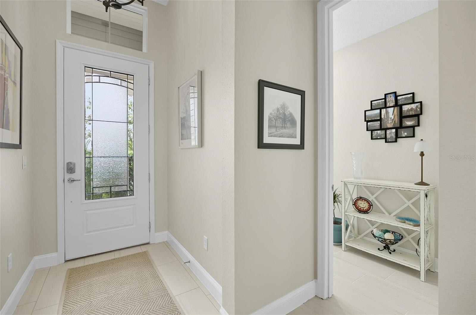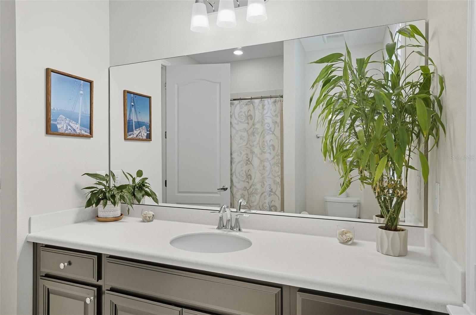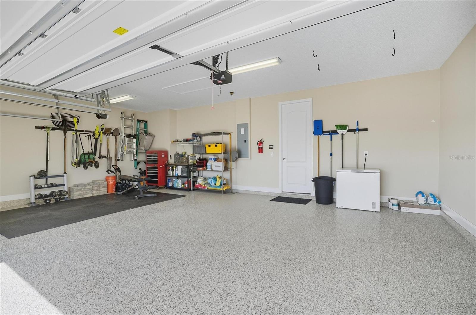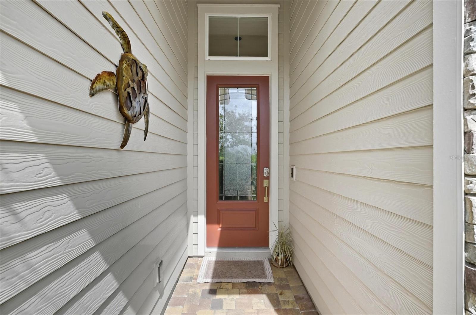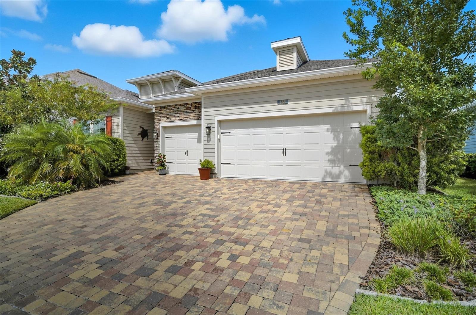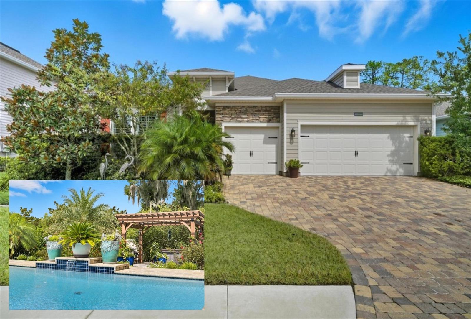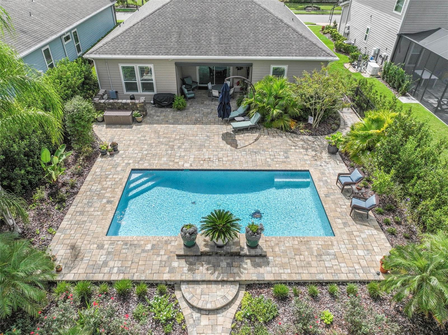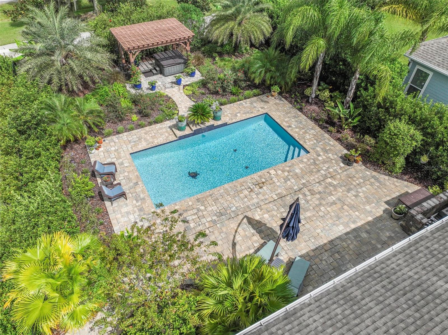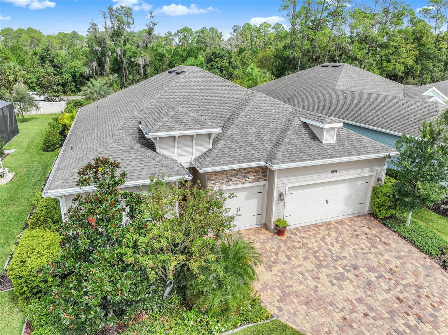185 Renwick Parkway, ST AUGUSTINE, FL 32095
Contact Broker IDX Sites Inc.
Schedule A Showing
Request more information
- MLS#: FC313149 ( Residential )
- Street Address: 185 Renwick Parkway
- Viewed: 40
- Price: $650,000
- Price sqft: $214
- Waterfront: No
- Year Built: 2019
- Bldg sqft: 3035
- Bedrooms: 4
- Total Baths: 3
- Full Baths: 3
- Garage / Parking Spaces: 3
- Days On Market: 19
- Additional Information
- Geolocation: 29.9877 / -81.445
- County: SAINT JOHNS
- City: ST AUGUSTINE
- Zipcode: 32095
- Subdivision: Southaven Ph Iia
- Elementary School: Mill Creek Academy PK
- Middle School: Pacetti Bay
- High School: Tocoi Creek
- Provided by: REALTY EXCHANGE, LLC
- Contact: Bernard Short
- 386-446-0017

- DMCA Notice
-
Description*** You Are Cordially Invited To Experience The Markland Community *** Markland is a 314 acre master planned residential community with 355 single family homes that embrace timeless classic architecture and formal gardens. Nestled in northern St. Johns County, Markland combines elegance with everyday livabilitydelivering the resort style amenities of a larger neighborhood while maintaining the intimate scale and community feel that keeps you connected to what matters most. This beautiful 2019 residence offers 4 bedrooms, 3 full bathrooms, and a private ensuite In Law Quartersperfect for multi generational living or hosting extended guests. A spacious 3 car garage provides plenty of room for your vehicles, toys, and storage needs. Inside, youll find luxurious tile flooring throughout, with all three baths showcasing tile showers for a sleek, modern finish. The primary suite impresses with a large walk in shower, dual vanities, and an expansive walk in closet. At the heart of the home, the chefs kitchen features quartz countertops, a generous island, rich wood cabinetry, and a natural gas cooktop that makes cooking a joy. Plantation Shutters throughout provide privacy and add an extra touch of class. A tankless natural gas water heater will provide years of savings. The paver driveway and walkway enhance the curb appeal of this already upscale property. *** But the pice de rsistance is the Garden of Eden Pool & Patio! *** Step into your private paradise with a large, sparkling blue, saltwater poolheated by natural gascomplete with a tiled waterfall, paver deck, and lush tropical landscaping. Its more than a backyard; its a tropical oasis designed for relaxation and entertainment. Relax under the custom pergola that comes with a lovely hot tub. There's even a drip irrigation system in the backyard to reduce water waste and promote efficient growth. Additionally, the covered back patio has a remote controlled electric roll down screen to protect you from the elements, sun and those pesky No See Ums. Dont wait too longthis one is truly something special!
Property Location and Similar Properties
Features
Appliances
- Built-In Oven
- Cooktop
- Dishwasher
- Disposal
- Dryer
- Microwave
- Refrigerator
- Tankless Water Heater
- Washer
Home Owners Association Fee
- 125.00
Association Name
- May
Carport Spaces
- 0.00
Close Date
- 0000-00-00
Cooling
- Central Air
Country
- US
Covered Spaces
- 0.00
Exterior Features
- Garden
- Lighting
- Rain Gutters
- Shade Shutter(s)
Flooring
- Tile
Garage Spaces
- 3.00
Heating
- Central
- Electric
- Heat Pump
High School
- Tocoi Creek High School
Insurance Expense
- 0.00
Interior Features
- Ceiling Fans(s)
- Crown Molding
- Eat-in Kitchen
- High Ceilings
- Kitchen/Family Room Combo
- Open Floorplan
- Solid Surface Counters
- Solid Wood Cabinets
- Split Bedroom
- Walk-In Closet(s)
- Window Treatments
Legal Description
- 86/77-84 SOUTHAVEN PHASE IIA LOT 228 OR4785/1748
Levels
- One
Living Area
- 2264.00
Middle School
- Pacetti Bay Middle
Area Major
- 32095 - Saint Augustine
Net Operating Income
- 0.00
Occupant Type
- Owner
Open Parking Spaces
- 0.00
Other Expense
- 0.00
Parcel Number
- 027071-2280
Pets Allowed
- Cats OK
- Dogs OK
Pool Features
- Heated
- In Ground
- Salt Water
Property Type
- Residential
Roof
- Shingle
School Elementary
- Mill Creek Academy PK-8
Sewer
- Public Sewer
Tax Year
- 2024
Township
- 06S
Utilities
- Cable Available
- Electricity Connected
- Natural Gas Connected
- Sewer Connected
- Water Connected
Views
- 40
Virtual Tour Url
- https://see.virtualopen.house/v/tFnd5Xv
Water Source
- Public
Year Built
- 2019
Zoning Code
- PUD








