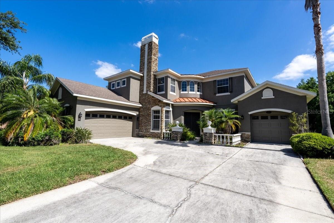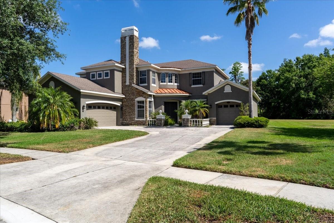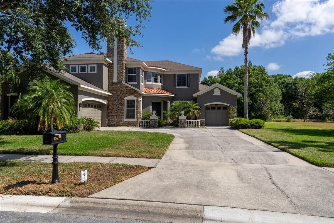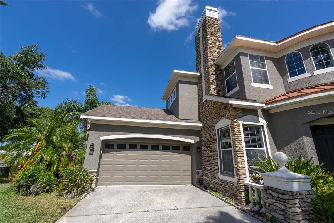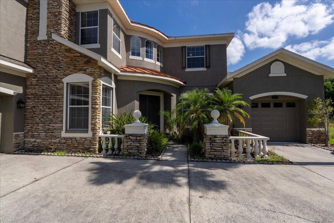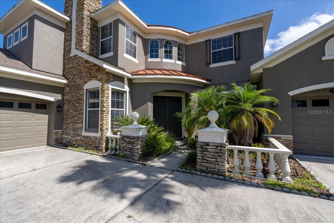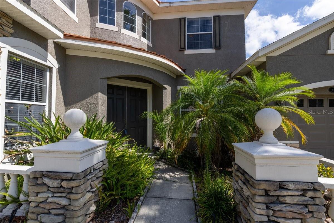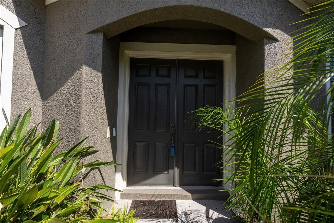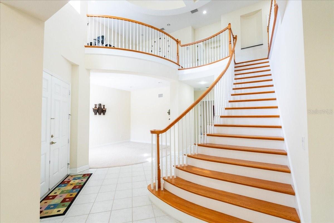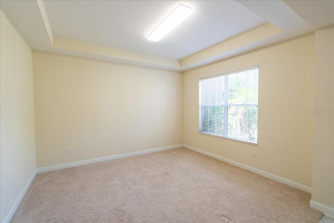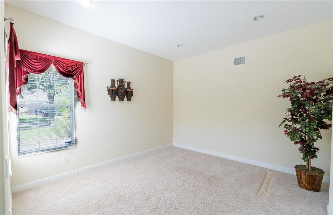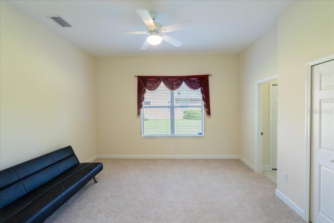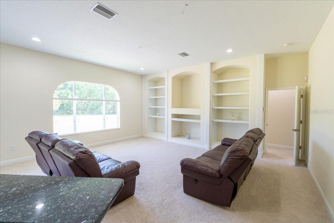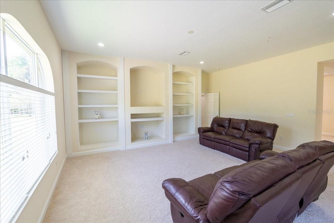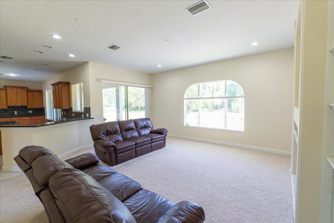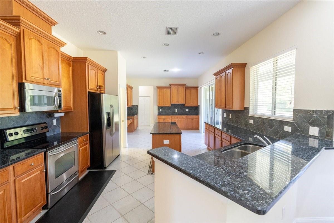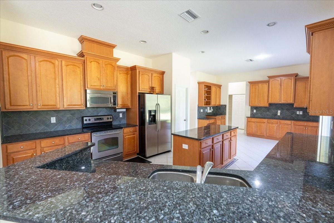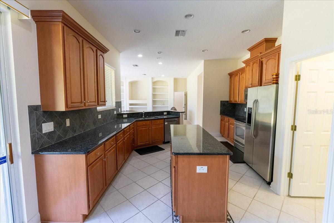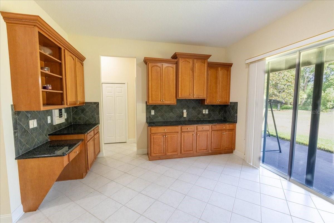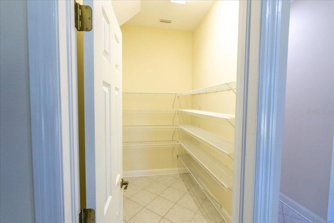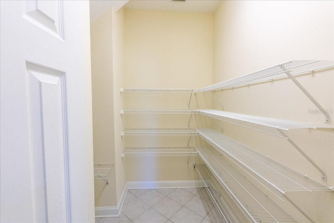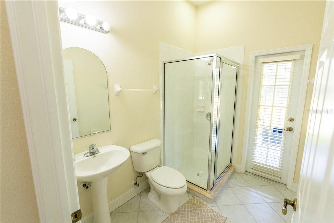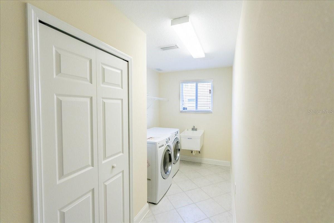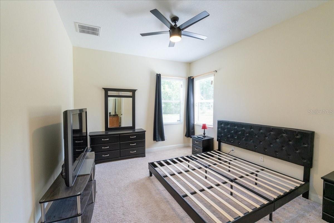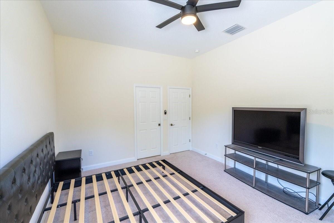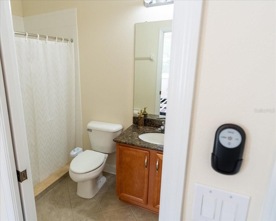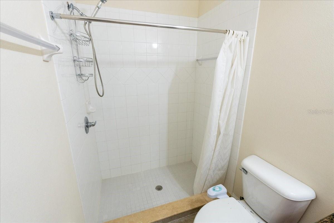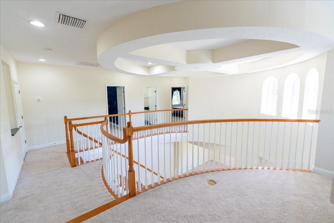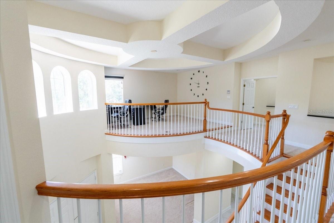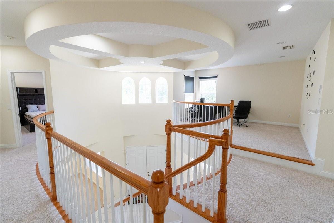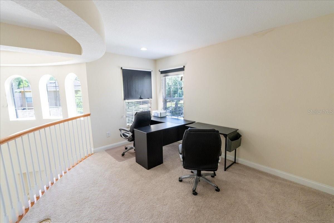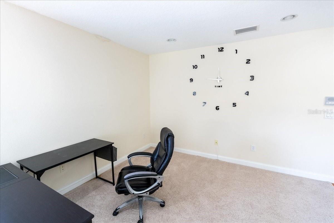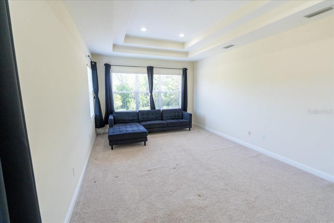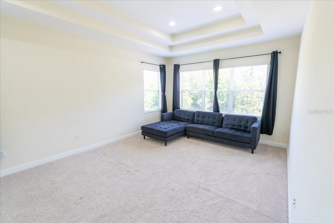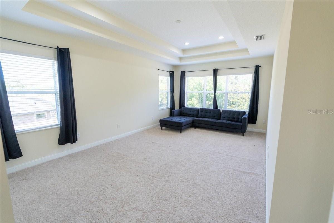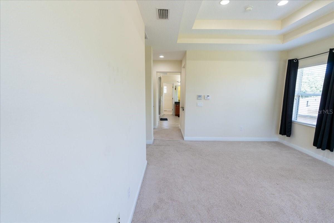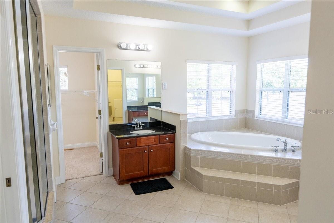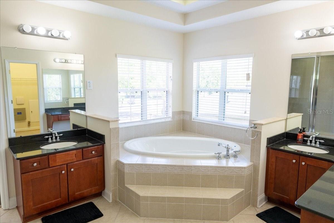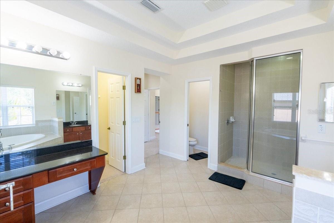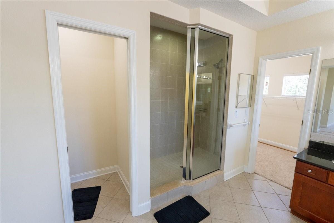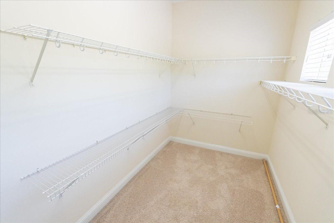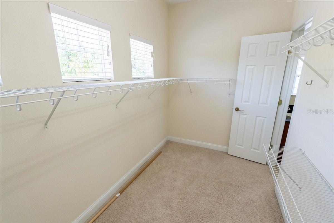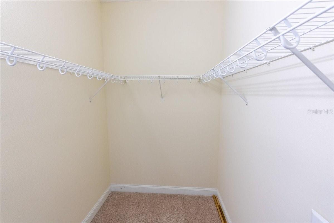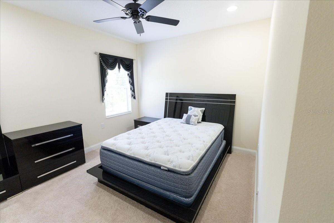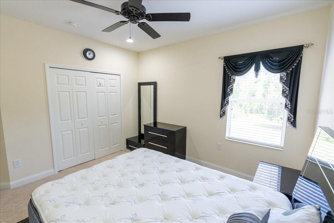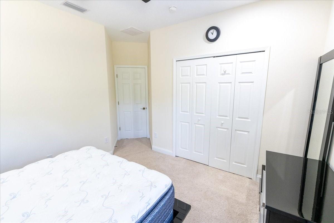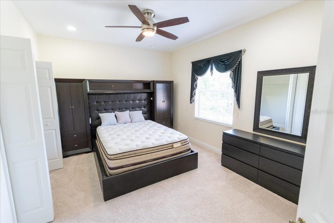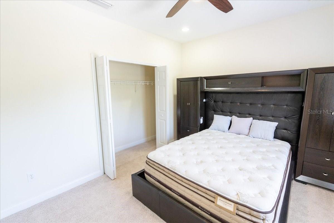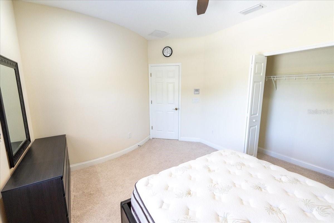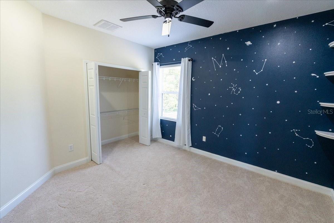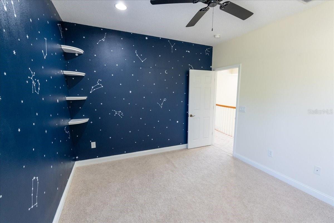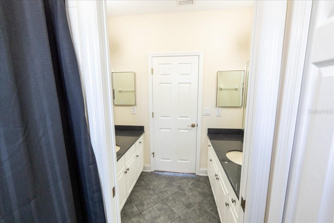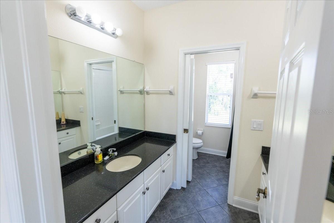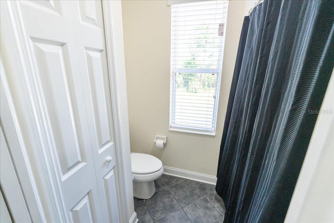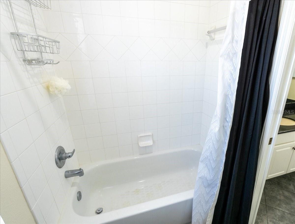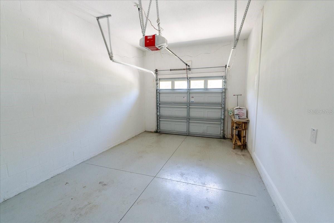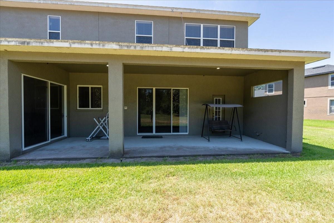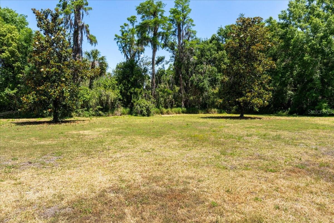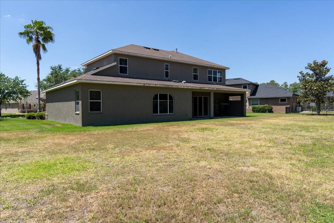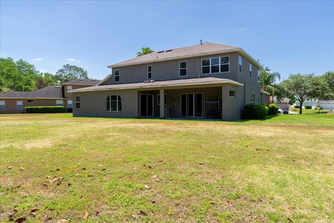16637 Ashton Green Dr, LUTZ, FL 33558
Contact Broker IDX Sites Inc.
Schedule A Showing
Request more information
- MLS#: TB8381354 ( Residential )
- Street Address: 16637 Ashton Green Dr
- Viewed: 139
- Price: $995,000
- Price sqft: $200
- Waterfront: No
- Year Built: 2007
- Bldg sqft: 4981
- Bedrooms: 5
- Total Baths: 4
- Full Baths: 4
- Days On Market: 93
- Additional Information
- Geolocation: 28.1121 / -82.5445
- County: HILLSBOROUGH
- City: LUTZ
- Zipcode: 33558
- Subdivision: Orange Blossom Creek Ph 2
- Elementary School: Northwest
- Middle School: Hill
- High School: Steinbrenner
- Provided by: ALIGN RIGHT REALTY SUNCOAST

- DMCA Notice
-
DescriptionWelcome to 16637 Ashton Green Drive a rare opportunity to own an extraordinary estate in the highly sought after gated community of Orange Blossom Creek in Lutz, Florida. Now featuring a brand new roof being installed by the seller, this remarkable residence combines timeless architecture, refined luxury, and functional design across nearly 4,000 square feet of living space, all set on an expansive .49 acre lot. This meticulously maintained home offers 6 bedrooms, 4 full bathrooms, and a 3 car garage, providing ample space for families of all sizes or those who love to entertain. From the moment you step inside, youll be captivated by the soaring ceilings, abundant natural light, and open concept layout that creates a seamless flow between the living room, dining area, and gourmet kitchen. Designed with the home chef in mind, the kitchen features stainless steel appliances, granite countertops, a center island, and custom cabinetry, making it the ideal space for both daily meals and large gatherings. Adjacent to the kitchen, a spacious family room opens up for effortless entertaining. The luxurious primary suite is a private retreat featuring tray ceilings, a spacious walk in closet, and a spa inspired ensuite bathroom complete with dual vanities, a soaking tub, and a separate walk in shower. Additional bedrooms are generously sized, offering flexibility for guest rooms, home offices, playrooms, or a personal gym. Modern conveniences include a built in intercom system, whole home security system, and energy efficient features. The private backyard provides endless potential whether you dream of building a custom pool, outdoor kitchen, or simply relaxing under the stars on warm Florida evenings. Surrounded by lush landscaping and mature trees, the oversized lot offers privacy, tranquility, and room to grow. Located in a quiet, exclusive enclave, this home is zoned for top rated schools and offers close proximity to upscale shopping, fine dining, local parks, and easy access to major highways for a quick commute to downtown Tampa, Tampa International Airport, and Gulf Coast beaches. Whether you're looking for a multi generational home, space to entertain, or a luxurious private retreat, 16637 Ashton Green Drive delivers it all. Furniture is negotiable and may be included at the buyers request, including couches, a futon, and multiple bedroom sets. Dont miss this incredible opportunity to own in one of Lutzs premier gated communities schedule your private tour today!
Property Location and Similar Properties
Features
Appliances
- Dishwasher
- Disposal
- Dryer
- Electric Water Heater
- Microwave
- Range
- Refrigerator
- Washer
Home Owners Association Fee
- 181.00
Home Owners Association Fee Includes
- Escrow Reserves Fund
- Maintenance Grounds
Association Name
- Teresa Jones/Green Acre
Association Phone
- 8139364134
Carport Spaces
- 0.00
Close Date
- 0000-00-00
Cooling
- Central Air
Country
- US
Covered Spaces
- 0.00
Exterior Features
- Lighting
- Sidewalk
- Sliding Doors
Flooring
- Carpet
- Tile
Furnished
- Negotiable
Garage Spaces
- 3.00
Heating
- Baseboard
- Central
High School
- Steinbrenner High School
Insurance Expense
- 0.00
Interior Features
- Built-in Features
- Ceiling Fans(s)
- Eat-in Kitchen
- High Ceilings
- PrimaryBedroom Upstairs
- Solid Surface Counters
- Solid Wood Cabinets
- Stone Counters
- Thermostat
- Tray Ceiling(s)
- Walk-In Closet(s)
Legal Description
- ORANGE BLOSSOM CREEK PHASE 2 LOT 6 BLOCK 10
Levels
- Two
Living Area
- 3943.00
Lot Features
- Conservation Area
- City Limits
- In County
- Oversized Lot
- Sidewalk
- Paved
- Private
Middle School
- Hill-HB
Area Major
- 33558 - Lutz
Net Operating Income
- 0.00
Occupant Type
- Vacant
Open Parking Spaces
- 0.00
Other Expense
- 0.00
Parcel Number
- U-30-27-18-83W-000010-00006.0
Parking Features
- Driveway
- Garage Door Opener
Pets Allowed
- Yes
Property Type
- Residential
Roof
- Shingle
School Elementary
- Northwest-HB
Sewer
- Public Sewer
Style
- Florida
Tax Year
- 2024
Township
- 27
Utilities
- BB/HS Internet Available
- Cable Connected
- Public
- Sewer Connected
- Water Connected
View
- Trees/Woods
Views
- 139
Virtual Tour Url
- https://www.propertypanorama.com/instaview/stellar/TB8381354
Water Source
- Public
Year Built
- 2007
Zoning Code
- PD



