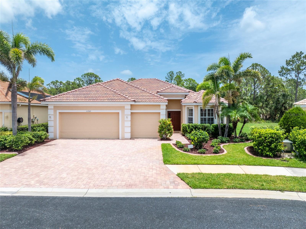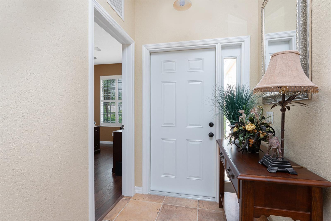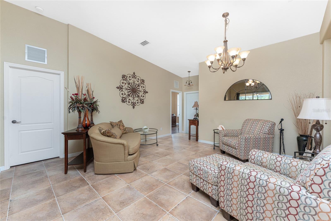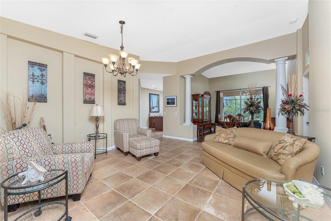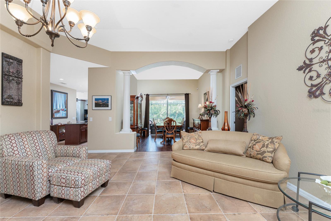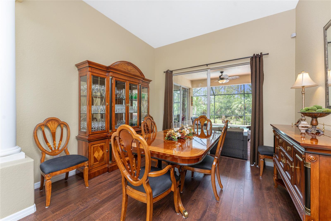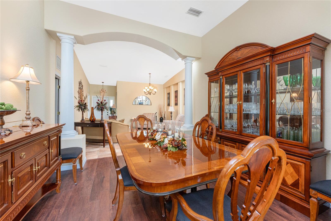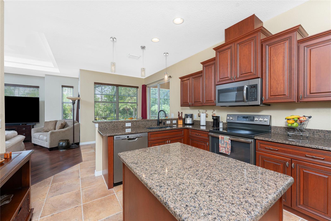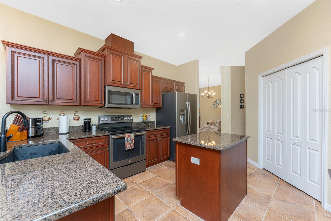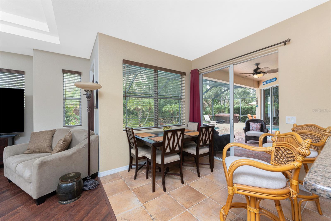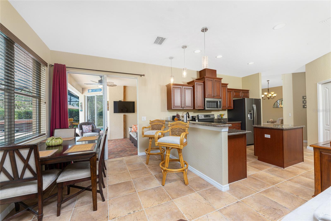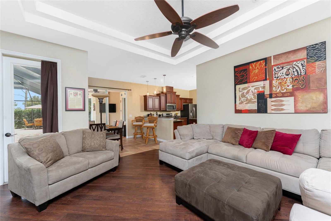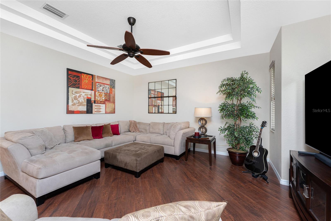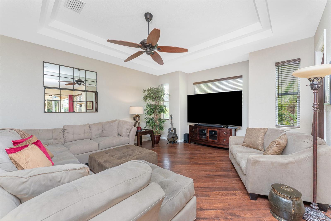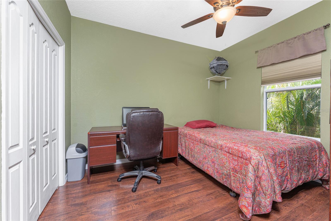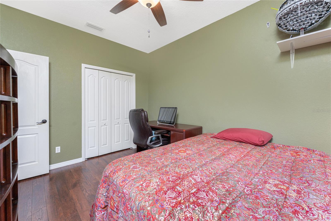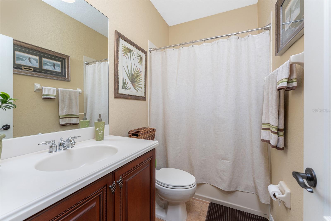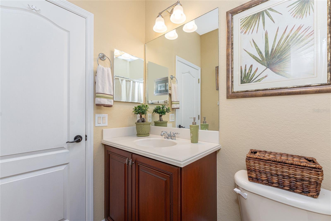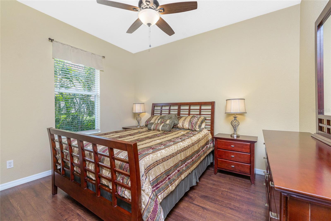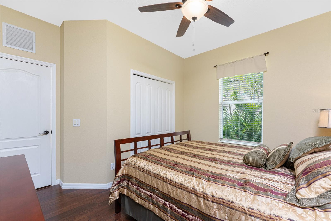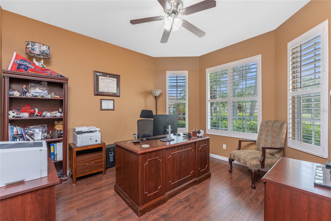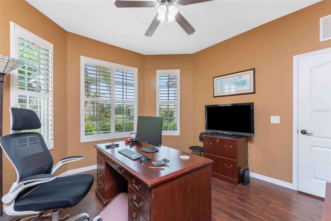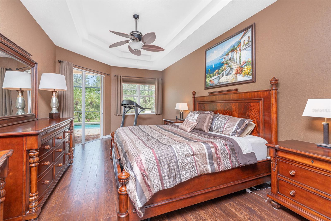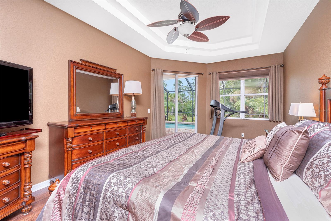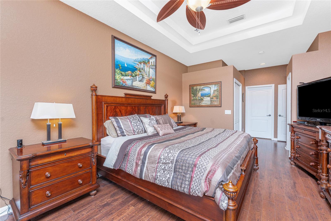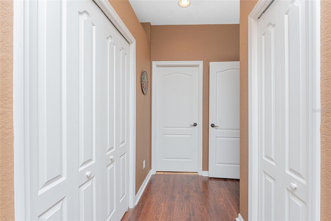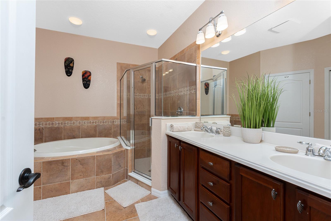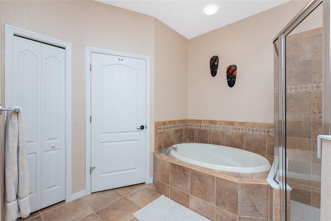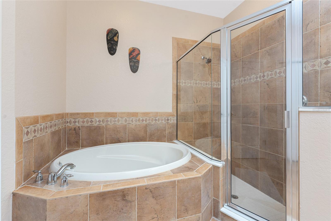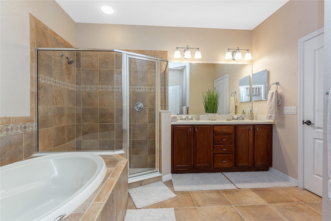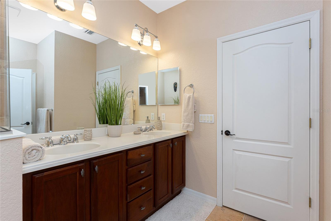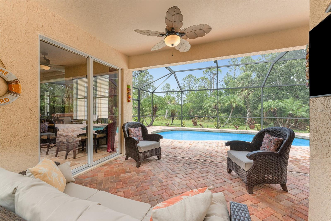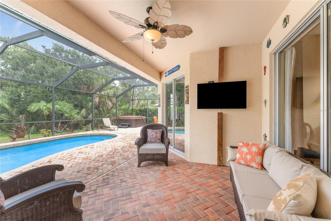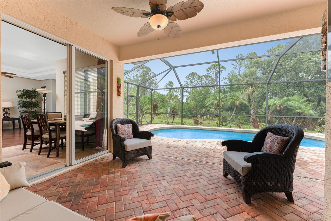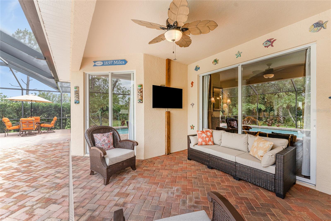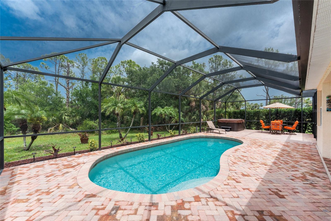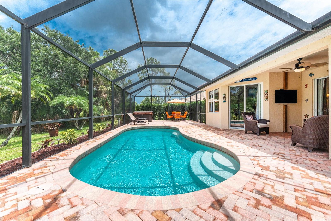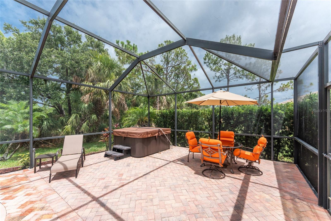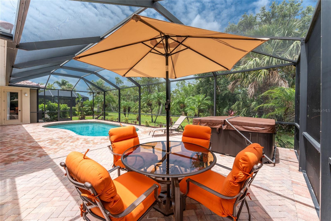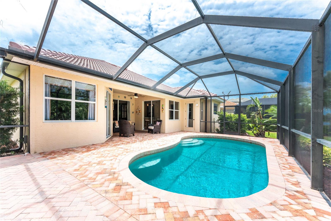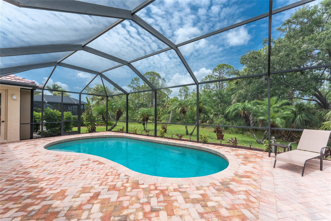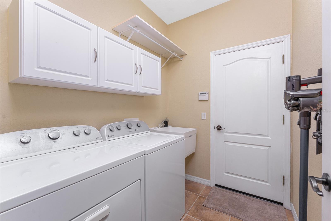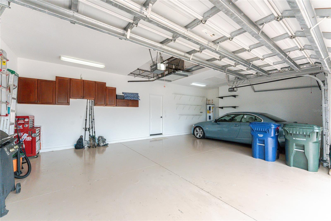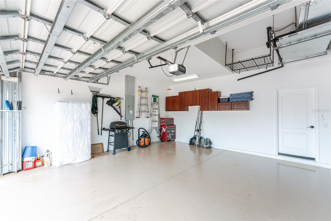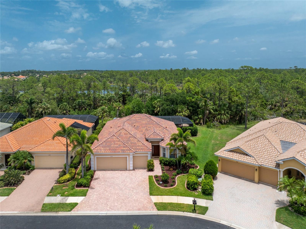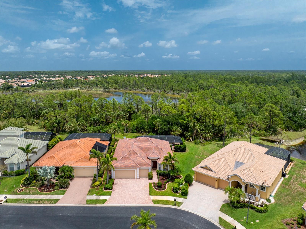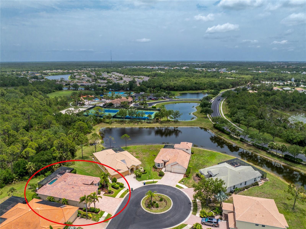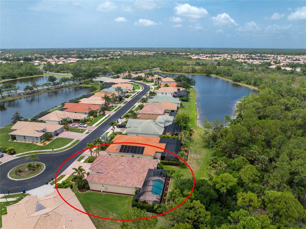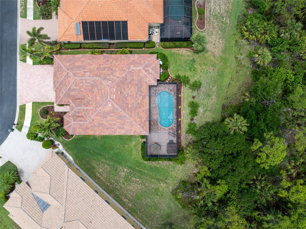11343 Dancing River Drive, VENICE, FL 34292
Contact Broker IDX Sites Inc.
Schedule A Showing
Request more information
- MLS#: TB8398256 ( Residential )
- Street Address: 11343 Dancing River Drive
- Viewed: 2
- Price: $569,000
- Price sqft: $262
- Waterfront: No
- Year Built: 2005
- Bldg sqft: 2170
- Bedrooms: 3
- Total Baths: 2
- Full Baths: 2
- Garage / Parking Spaces: 3
- Days On Market: 55
- Additional Information
- Geolocation: 27.083 / -82.3441
- County: SARASOTA
- City: VENICE
- Zipcode: 34292
- Subdivision: Stoneybrook At Venice
- Elementary School: Garden Elementary
- Middle School: Venice Area Middle
- High School: Venice Senior High
- Provided by: HOMECOIN.COM
- Contact: Jonathan Minerick
- 888-400-2513

- DMCA Notice
-
DescriptionPrivate Paradise in Stoneybrook at Venice 3BR/2BA Pool Home on Cul de Sac Welcome to your dream retreat in the highly sought after Stoneybrook at Venice community! This beautifully updated 3 bedroom, 2 bathroom home offers 2,170 sq ft of spacious, comfortable living with a layout designed for both relaxation and entertaining. Tucked away at the end of a quiet cul de sac, this property backs to a protected nature preserve, ensuring complete privacy and tranquility with no rear neighborsjust peaceful views and the sounds of nature. Unlike many homes, its not located on a busy road or near River Road, offering true serenity in one of Venices most desirable neighborhoods. Inside, youll find two expansive living areas, a large formal dining room, and a stunning updated kitchen with modern appliances and ample counter spacebest stuited for hosting or everyday living. The oversized master suite includes a gorgeous spa like bathroom with a separate toilet room for added privacy. Step outside to your own private backyard oasis, featuring a resurfaced pool (February), always hot separate spa, and plenty of space to unwind or entertain. Whether its evening under the stars or a fun weekend with friends, this backyard delivers. Additional features include: New tile roof (Dec last year) with transferable warranty ,Three car garage with the single car garage on the right side, so you have plenty of room to open the drivers door and not be stuck next to a wall with no room.Updated HVAC system with nearly 8 years remaining on parts & labor warranty. Beautiful landscaping surrounds the entire house,Secluded, back yard pool/spa area with total privacy on a preserve, so you will never have other homes behind you This is a rare opportunity to own a move in ready home in a gated, amenity rich community with low HOA fees, resort style clubhouse, pool, fitness center, tennis courts, and more. Don't miss your chance to own a piece of paradise in Stoneybrook at Venice.
Property Location and Similar Properties
Features
Appliances
- Convection Oven
- Dishwasher
- Dryer
- Electric Water Heater
- Exhaust Fan
- Ice Maker
- Microwave
- Range
- Refrigerator
- Washer
Association Amenities
- Basketball Court
- Clubhouse
- Fitness Center
- Gated
- Maintenance
- Pickleball Court(s)
- Pool
- Recreation Facilities
- Spa/Hot Tub
- Tennis Court(s)
- Trail(s)
- Vehicle Restrictions
- Wheelchair Access
Home Owners Association Fee
- 689.00
Home Owners Association Fee Includes
- Cable TV
- Pool
- Recreational Facilities
Association Name
- Steoneybrook at Venice Community Association Inc
Carport Spaces
- 0.00
Close Date
- 0000-00-00
Cooling
- Central Air
Country
- US
Covered Spaces
- 0.00
Exterior Features
- Awning(s)
- Hurricane Shutters
- Lighting
- Sidewalk
- Sliding Doors
Flooring
- Tile
Furnished
- Unfurnished
Garage Spaces
- 3.00
Heating
- Central
- Electric
- Heat Pump
High School
- Venice Senior High
Insurance Expense
- 0.00
Interior Features
- Ceiling Fans(s)
- Eat-in Kitchen
- High Ceilings
- Open Floorplan
- Solid Wood Cabinets
- Split Bedroom
- Stone Counters
- Thermostat
- Tray Ceiling(s)
- Walk-In Closet(s)
- Window Treatments
Legal Description
- LOT 1687
- STONEYBROOK AT VENICE UNIT 1
Levels
- One
Living Area
- 2170.00
Lot Features
- Conservation Area
- Cul-De-Sac
- Sidewalk
- Paved
- Private
Middle School
- Venice Area Middle
Area Major
- 34292 - Venice
Net Operating Income
- 0.00
Occupant Type
- Owner
Open Parking Spaces
- 0.00
Other Expense
- 0.00
Parcel Number
- 0756011687
Parking Features
- Driveway
- Ground Level
- Off Street
- Oversized
- Garage
Pets Allowed
- Number Limit
Pool Features
- Gunite
- In Ground
- Screen Enclosure
Property Condition
- Completed
Property Type
- Residential
Roof
- Tile
School Elementary
- Garden Elementary
Sewer
- Public Sewer
Style
- Mediterranean
Tax Year
- 2024
Township
- 39S
Utilities
- Cable Available
- Cable Connected
- Electricity Connected
- Fiber Optics
- Fire Hydrant
- Phone Available
- Private
- Sewer Connected
- Sprinkler Recycled
- Underground Utilities
- Water Connected
View
- Park/Greenbelt
- Pool
- Trees/Woods
Virtual Tour Url
- https://www.propertypanorama.com/instaview/stellar/TB8398256
Water Source
- Canal/Lake For Irrigation
Year Built
- 2005
Zoning Code
- RSF1



