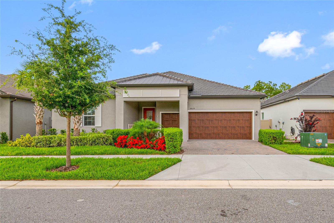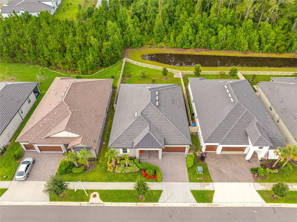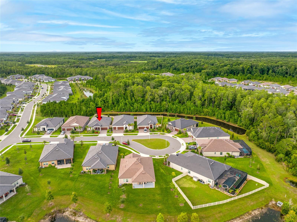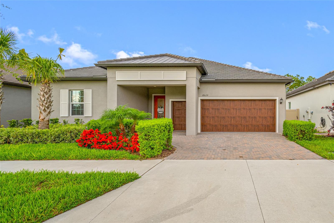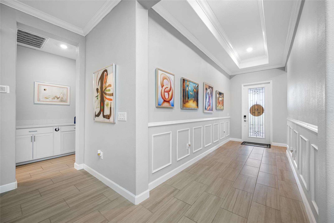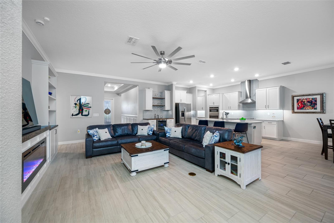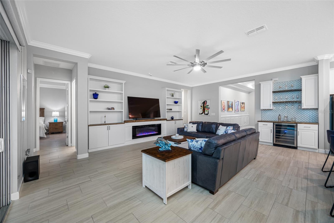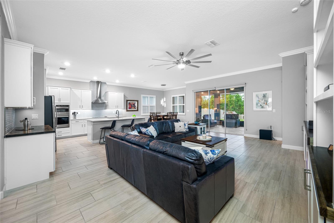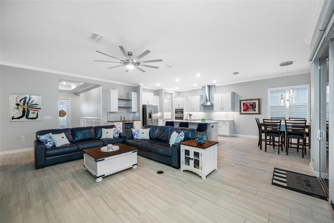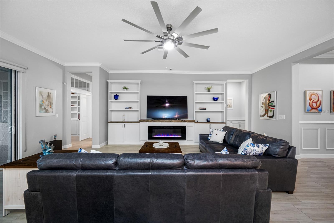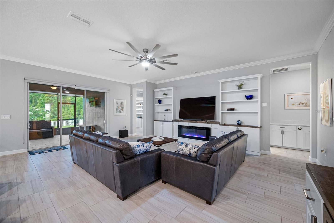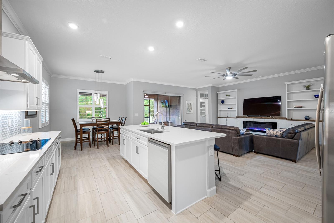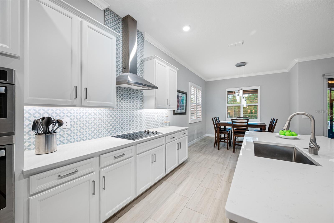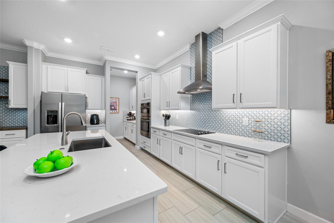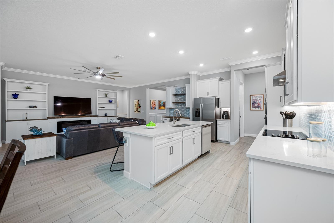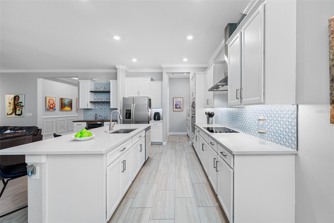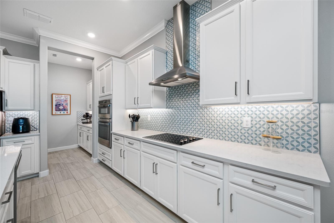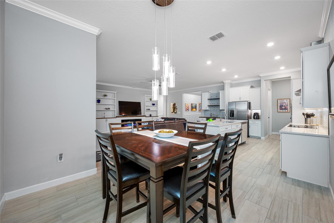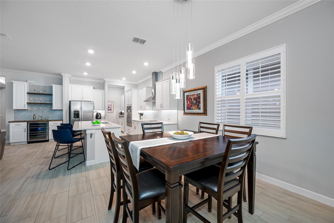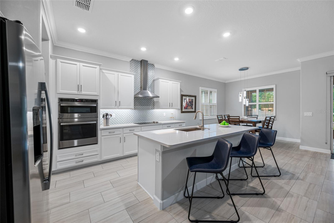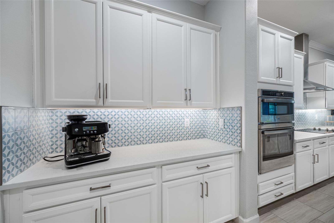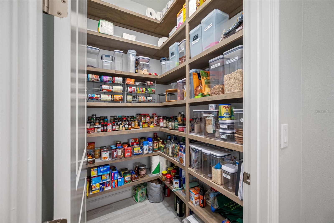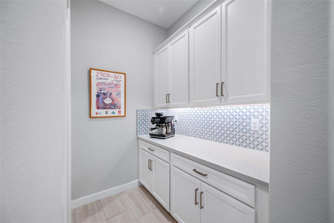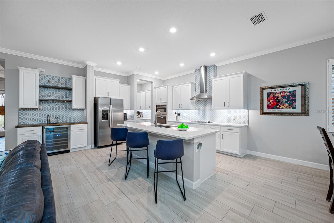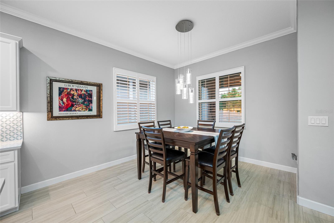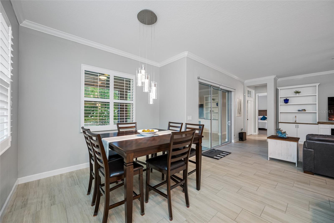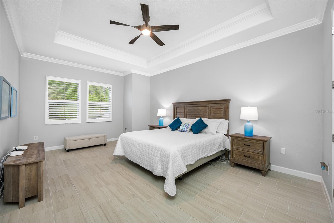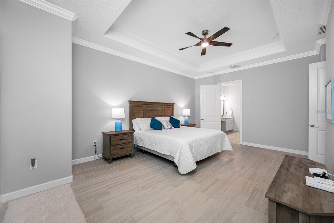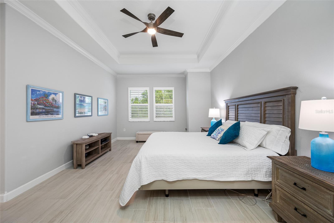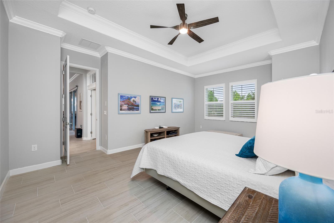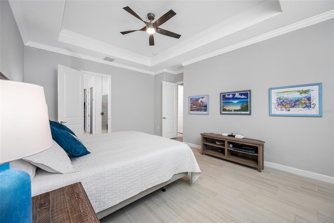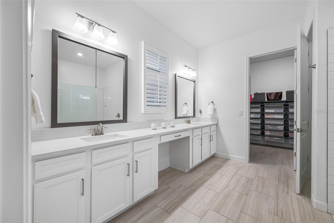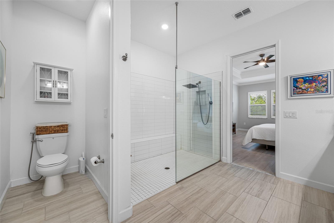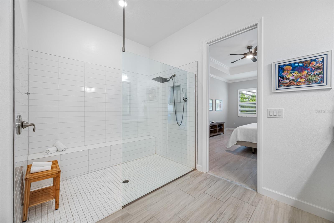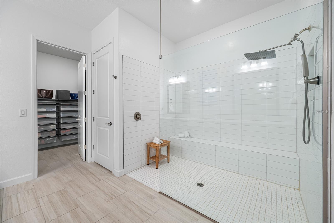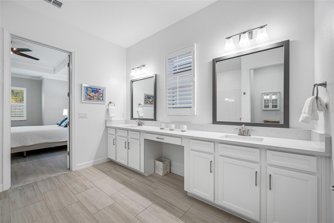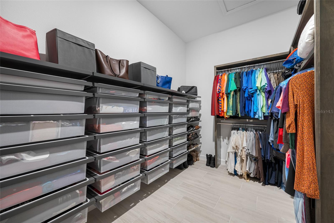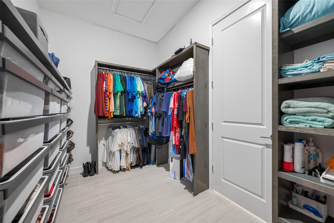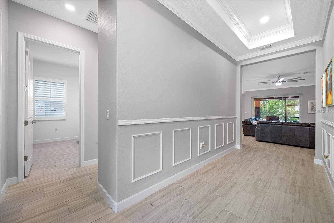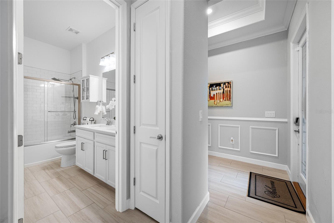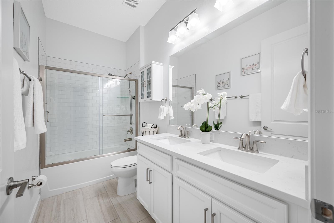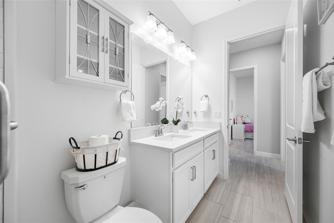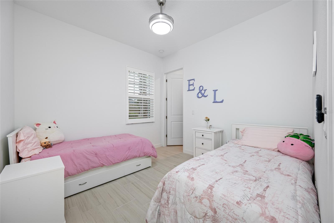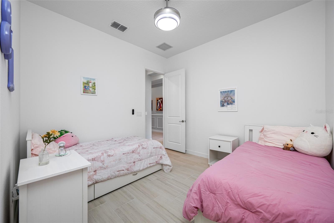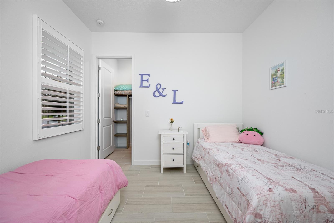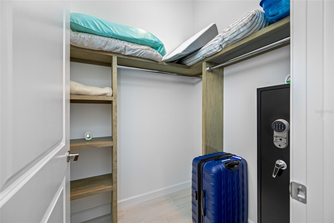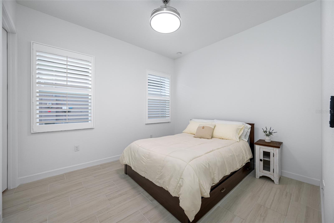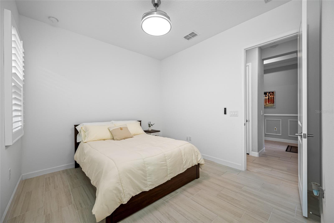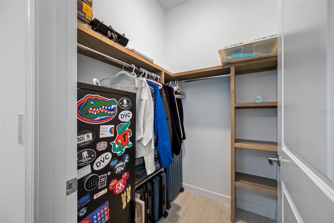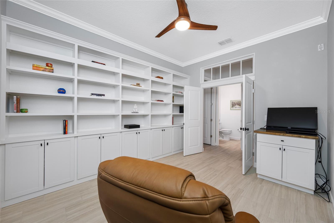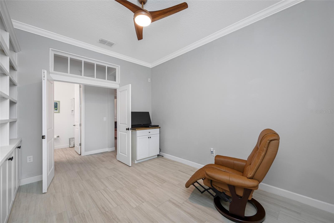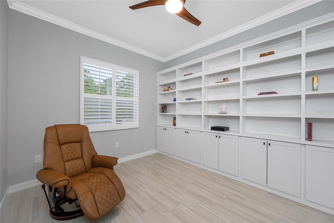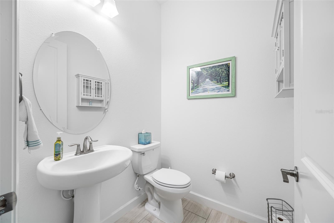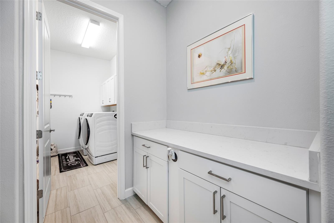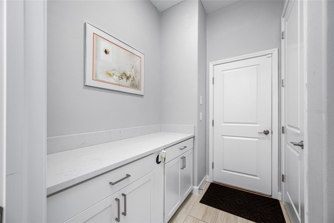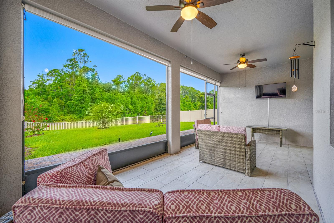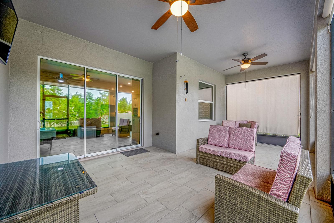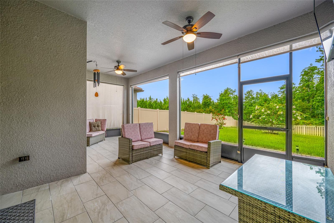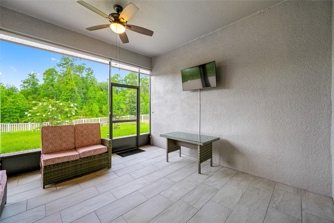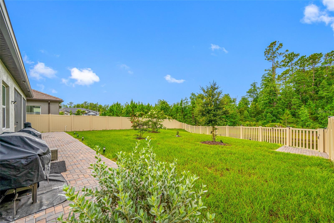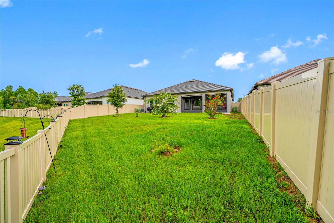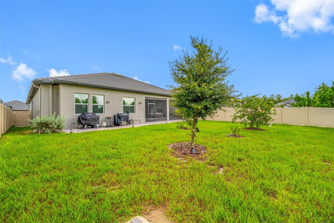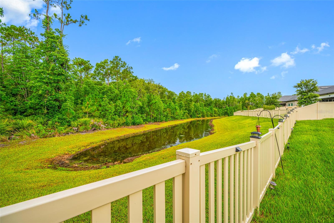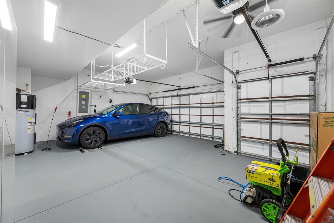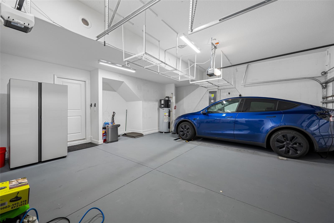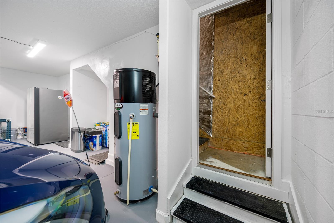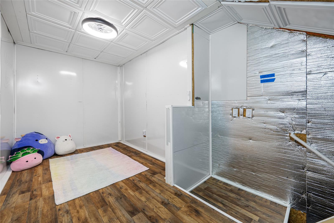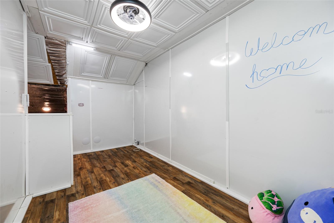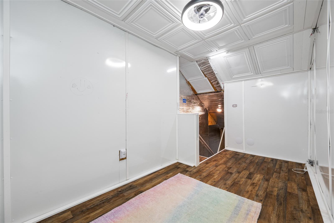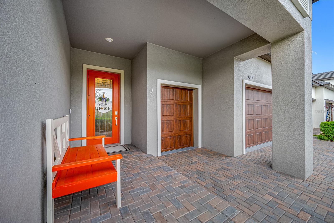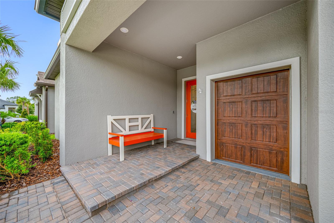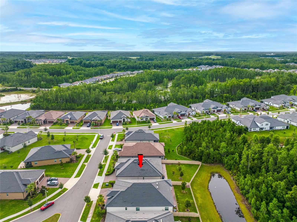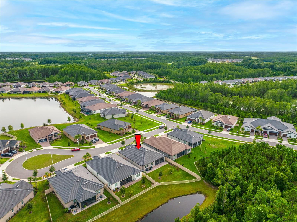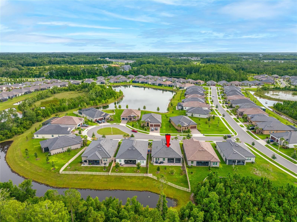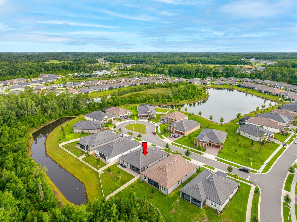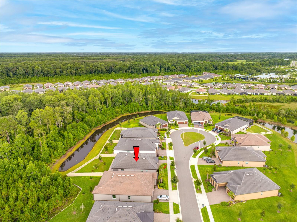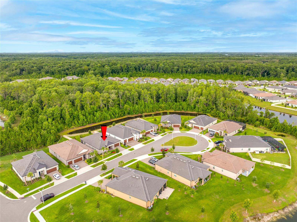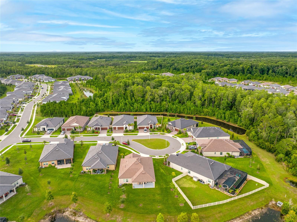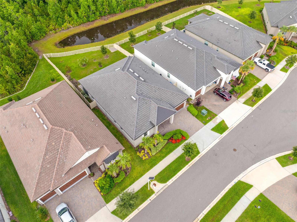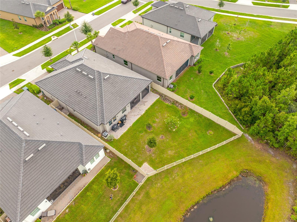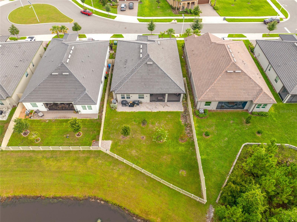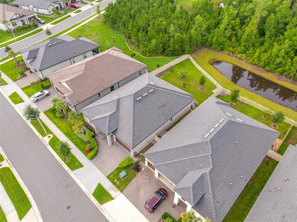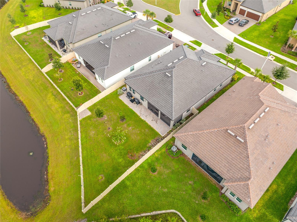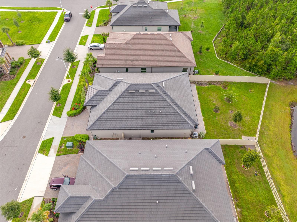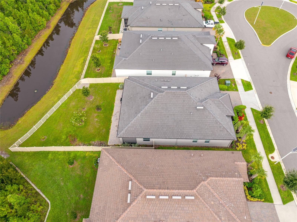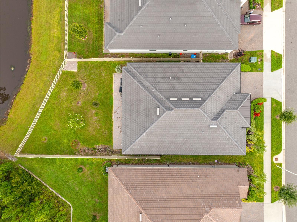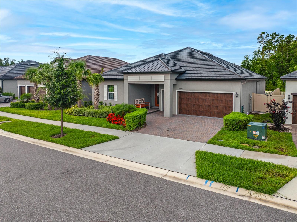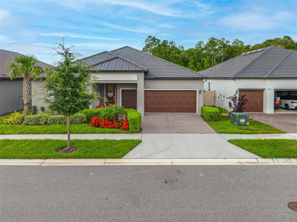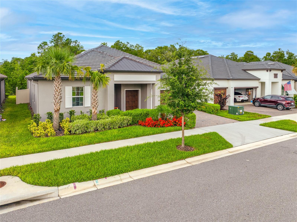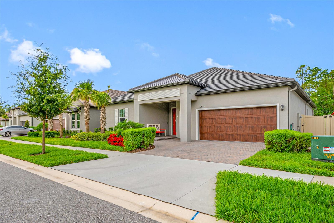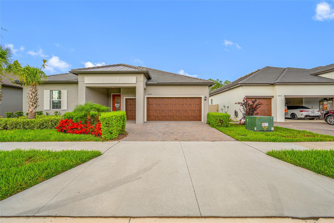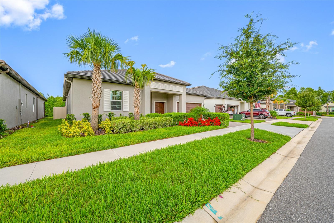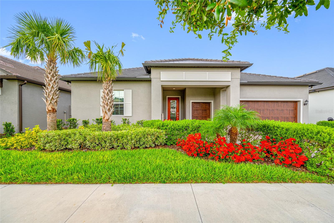10639 Bailey Pearl Court, LAND O LAKES, FL 34638
Contact Broker IDX Sites Inc.
Schedule A Showing
Request more information
- MLS#: TB8405766 ( Residential )
- Street Address: 10639 Bailey Pearl Court
- Viewed: 75
- Price: $537,900
- Price sqft: $155
- Waterfront: Yes
- Waterfront Type: Pond
- Year Built: 2023
- Bldg sqft: 3475
- Bedrooms: 3
- Total Baths: 3
- Full Baths: 2
- 1/2 Baths: 1
- Days On Market: 88
- Additional Information
- Geolocation: 28.3119 / -82.5346
- County: PASCO
- City: LAND O LAKES
- Zipcode: 34638
- Subdivision: Angeline Ph 1a 1b 1c 1d
- Elementary School: Mary Giella
- Middle School: Crews Lake
- High School: Hudson

- DMCA Notice
-
DescriptionWelcome to this beautifully upgraded residence located in the heart of the vibrant, active adult community of Angeline Medley in Land O Lakes, Florida. This thoughtfully designed home offers 3 spacious bedrooms, a dedicated home office, 2.5 bathrooms, and an array of high end finishes throughoutall perfectly situated on a picturesque lot with tranquil views of the woods and pond. Step inside and be greeted by soaring ceilings, an open concept floor plan, and abundant natural light that enhances the homes bright, airy ambiance. The gourmet chefs kitchen is the centerpiece of the home, featuring elegant 42 white cabinetry, quartz countertops, a stylish tile backsplash, stainless steel appliances, a butlers pantry, and a custom walk in pantry. A built in bar adds a perfect touch for entertaining guests. The primary suite offers a peaceful retreat, complete with ample room for a king size bed and a sitting area. The en suite bath includes a spacious vanity, private water closet, and a large walk in shower with built in bench. A custom designed walk in closet with built in drawers and shelving provides exceptional organization. Adjacent to the primary suite is a versatile office with a full wall of custom built in bookcases and shelvingideal for working from home or pursuing hobbies. A convenient powder room is located just across the hall. Two additional guest bedrooms are positioned at the front of the home, each with walk in closets and a shared full bathroom featuring dual vanities. Additional highlights include: Oversized 2 car garage with a separate golf cart bay or extra storage. Built in attic stairway leading to a bonus storage or flex space. Seamless gutters and fresh interior paint throughout. Located within the premier 55+ enclave of Angeline Medley, this home provides access to a wide array of resort style amenities. Enjoy miles of scenic walking and biking trails, a private clubhouse, resort style pool, state of the art fitness center, pickleball and tennis courts, and more. A community garden offers space for residents to grow their own produce, while future plans include a spectacular recreational lagoon and over 3,600 acres of green space to explore.The Angeline community also boasts convenient access to Moffitt Cancer Centers new 775 acre Speros FL research campus, as well as a state of the art STEM magnet school, positioning it as a hub for innovation, wellness, and lifelong learning. This home combines elegant living, modern functionality, and a thriving community lifestyledont miss your opportunity to make it yours.
Property Location and Similar Properties
Features
Waterfront Description
- Pond
Accessibility Features
- Accessible Approach with Ramp
- Accessible Bedroom
- Accessible Closets
- Accessible Common Area
- Accessible Doors
- Accessible Entrance
- Accessible Full Bath
- Visitor Bathroom
- Accessible Hallway(s)
- Accessible Kitchen
- Accessible Kitchen Appliances
- Accessible Central Living Area
- Central Living Area
Appliances
- Convection Oven
- Cooktop
- Dishwasher
- Disposal
- Dryer
- Electric Water Heater
- Exhaust Fan
- Microwave
- Range
- Range Hood
- Refrigerator
- Washer
- Wine Refrigerator
Association Amenities
- Clubhouse
- Fitness Center
- Park
- Pool
- Recreation Facilities
- Trail(s)
Home Owners Association Fee
- 197.67
Home Owners Association Fee Includes
- Pool
- Maintenance Grounds
- Recreational Facilities
Association Name
- Jessica Mesa
Association Phone
- 813-522-4511
Builder Model
- Halos
Builder Name
- Lennar
Carport Spaces
- 0.00
Close Date
- 0000-00-00
Cooling
- Central Air
Country
- US
Covered Spaces
- 0.00
Exterior Features
- Lighting
- Rain Gutters
- Sidewalk
- Sliding Doors
- Sprinkler Metered
Fencing
- Fenced
- Vinyl
Flooring
- Ceramic Tile
- Tile
Furnished
- Unfurnished
Garage Spaces
- 2.00
Green Energy Efficient
- Appliances
- HVAC
- Lighting
- Thermostat
- Water Heater
- Windows
Heating
- Central
- Electric
High School
- Hudson High-PO
Insurance Expense
- 0.00
Interior Features
- Accessibility Features
- Ceiling Fans(s)
- Crown Molding
- Eat-in Kitchen
- High Ceilings
- In Wall Pest System
- Kitchen/Family Room Combo
- Living Room/Dining Room Combo
- Open Floorplan
- Solid Surface Counters
- Split Bedroom
- Stone Counters
- Thermostat
- Tray Ceiling(s)
- Vaulted Ceiling(s)
- Walk-In Closet(s)
- Wet Bar
Legal Description
- ANGELINE PHASES 1A 1B 1C & 1D PB 87 PG 072 LOT 116
Levels
- One
Living Area
- 2350.00
Lot Features
- Conservation Area
- Cul-De-Sac
- In County
- Irregular Lot
- Landscaped
- Oversized Lot
- Sidewalk
- Street Dead-End
- Paved
- Private
Middle School
- Crews Lake Middle-PO
Area Major
- 34638 - Land O Lakes
Net Operating Income
- 0.00
Occupant Type
- Owner
Open Parking Spaces
- 0.00
Other Expense
- 0.00
Parcel Number
- 17-25-18-0070-00000-1160
Parking Features
- Electric Vehicle Charging Station(s)
- Garage Door Opener
- Golf Cart Garage
- Oversized
Pets Allowed
- Yes
Possession
- Close Of Escrow
Property Type
- Residential
Roof
- Tile
School Elementary
- Mary Giella Elementary-PO
Sewer
- Public Sewer
Tax Year
- 2024
Township
- 25S
Utilities
- BB/HS Internet Available
- Cable Available
- Cable Connected
- Electricity Available
- Electricity Connected
- Fiber Optics
- Phone Available
- Public
- Sewer Available
- Sewer Connected
- Underground Utilities
- Water Available
- Water Connected
View
- Trees/Woods
- Water
Views
- 75
Virtual Tour Url
- https://www.propertypanorama.com/instaview/stellar/TB8405766
Water Source
- Public
Year Built
- 2023
Zoning Code
- MPUD



