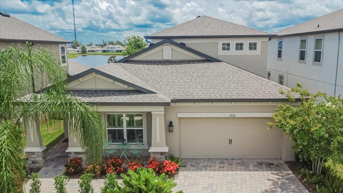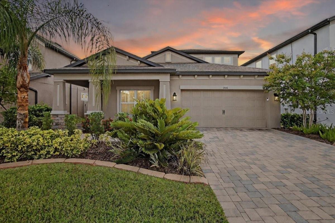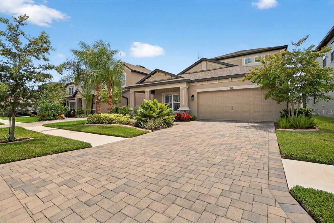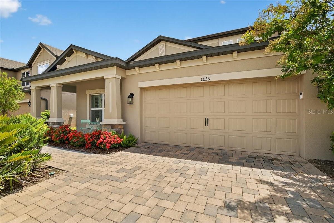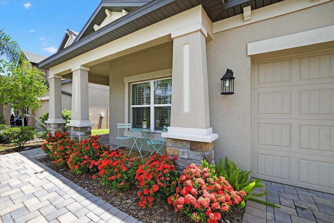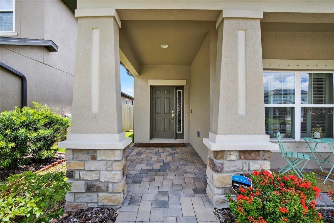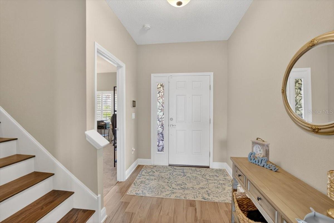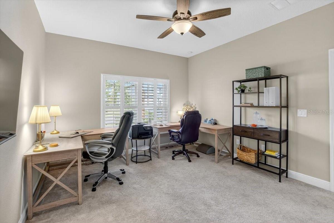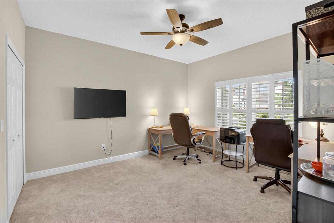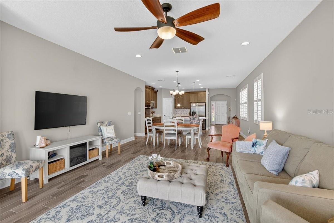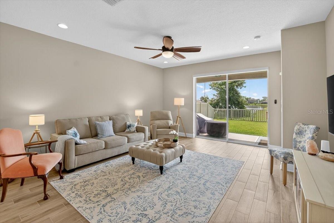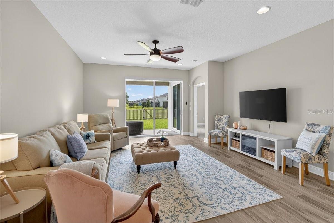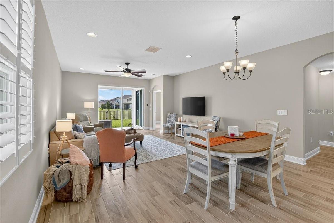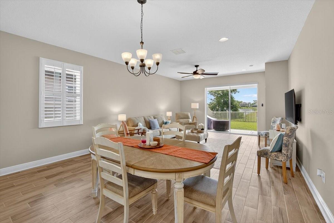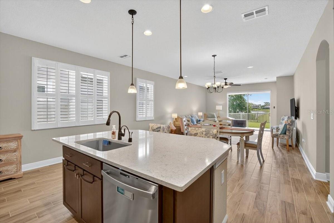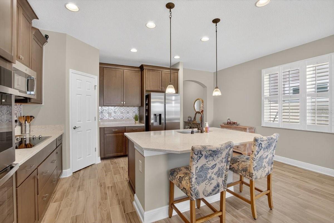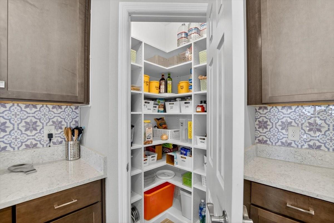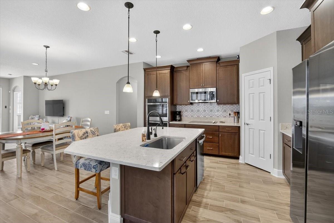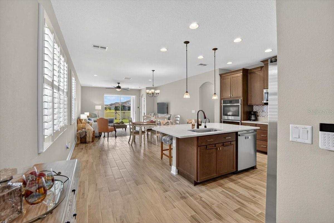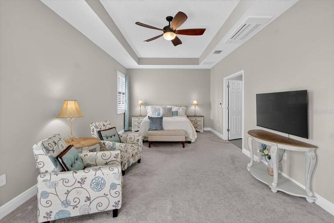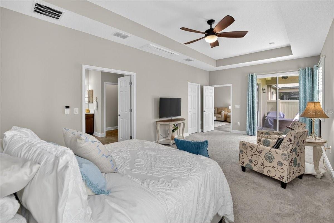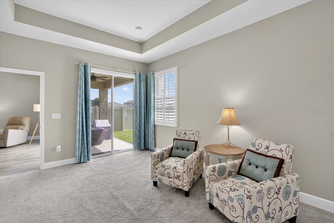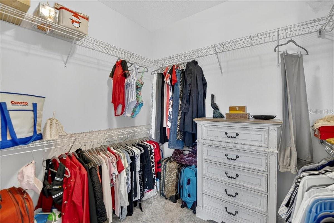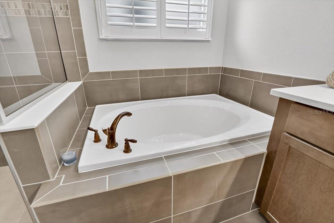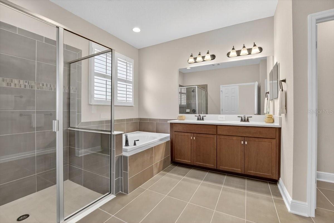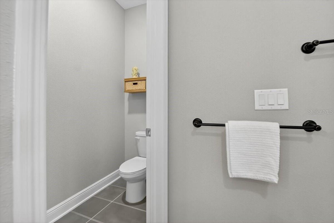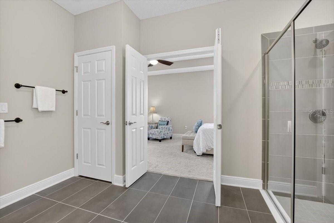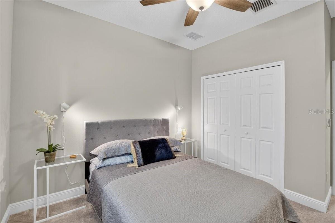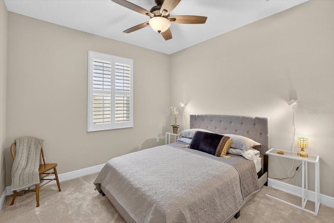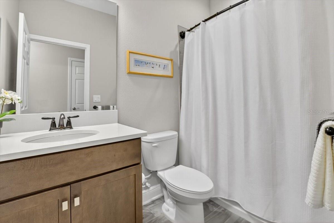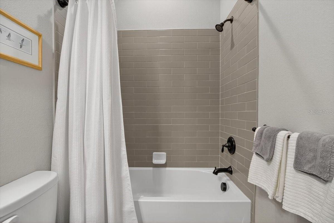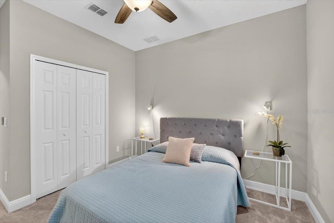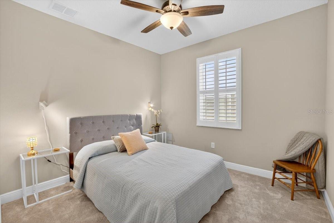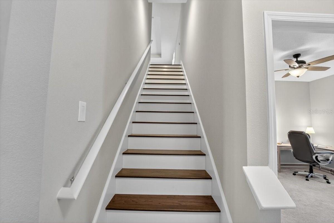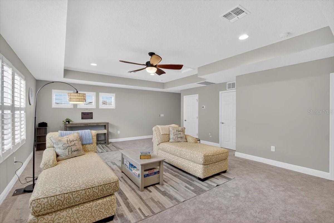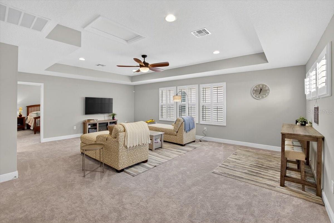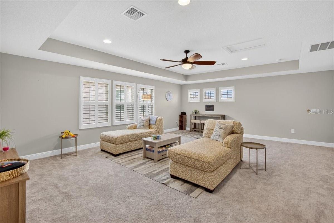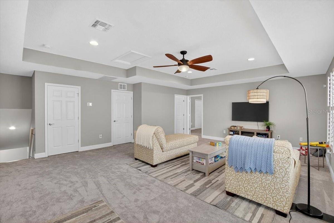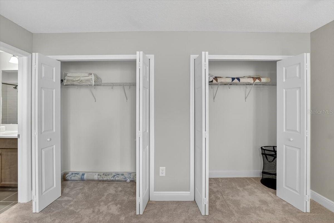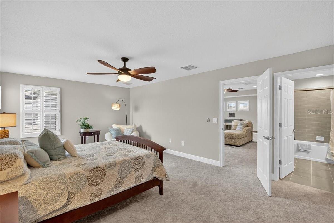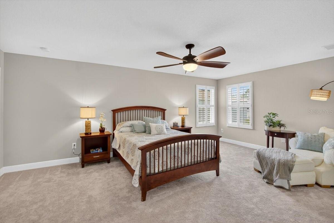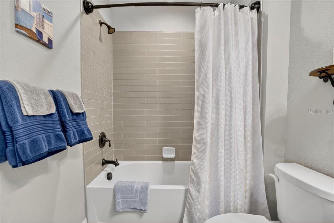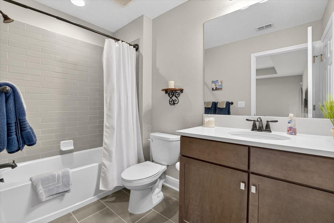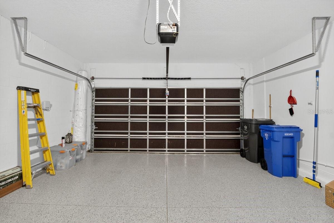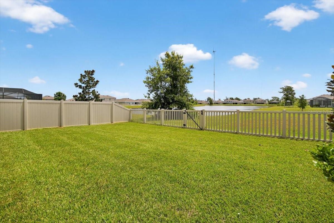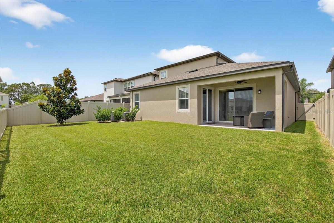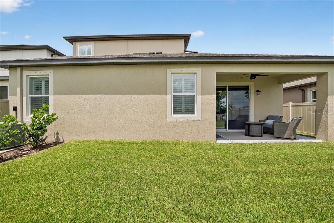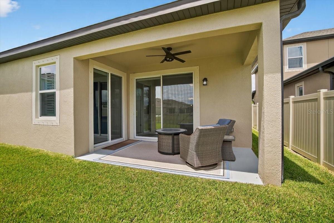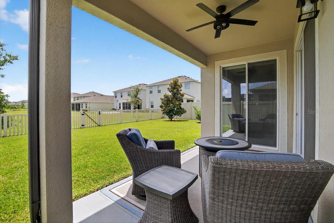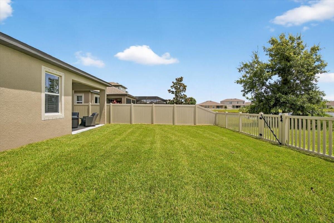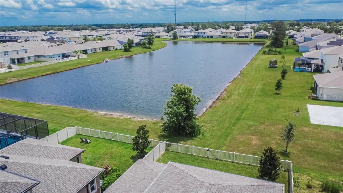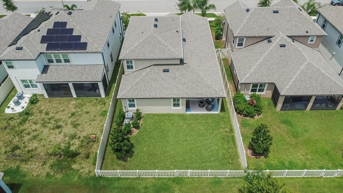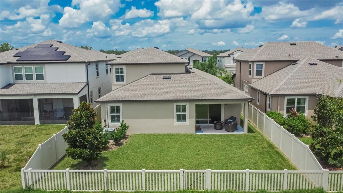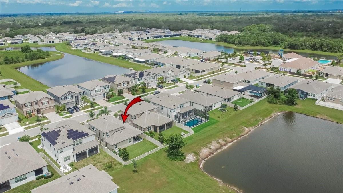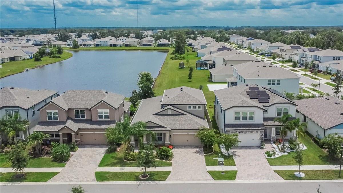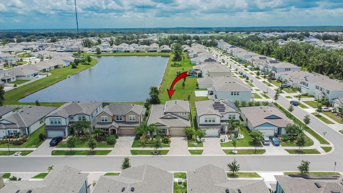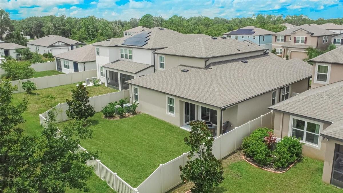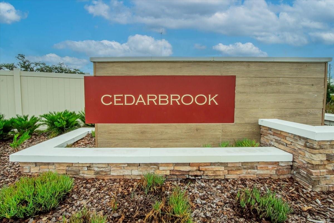13136 Peachleaf Avenue, RIVERVIEW, FL 33579
Contact Broker IDX Sites Inc.
Schedule A Showing
Request more information
- MLS#: TB8406074 ( Residential )
- Street Address: 13136 Peachleaf Avenue
- Viewed: 67
- Price: $515,000
- Price sqft: $141
- Waterfront: Yes
- Wateraccess: Yes
- Waterfront Type: Pond
- Year Built: 2022
- Bldg sqft: 3662
- Bedrooms: 5
- Total Baths: 3
- Full Baths: 3
- Garage / Parking Spaces: 2
- Days On Market: 82
- Additional Information
- Geolocation: 27.8152 / -82.2729
- County: HILLSBOROUGH
- City: RIVERVIEW
- Zipcode: 33579
- Subdivision: Belmond Reserve Ph 1
- Elementary School: Summerfield
- Middle School: Barrington
- High School: Riverview
- Provided by: ALIGN RIGHT REALTY RIVERVIEW
- Contact: Lisa Tackus
- 813-563-5995

- DMCA Notice
-
DescriptionSeller is offering $5,000 toward rate buy down or closing costs! Welcome to Your Dream Home with Pond Views and $50K+ in Upgrades! This stunning and spacious 5 bedroom, 3 bathroom home has it allstyle, comfort, and functionalitynestled in a beautiful community with resort style amenities including a pool, playground, and tennis courts. Step inside and be wowed by the upgraded tile flooring throughout the main living areas, tray ceilings in the oversized first floor primary bedroom, walk in closets and a large primary bath. Plantation shutters throughout the home offer elegance and timeless appeal, enhancing the aesthetic of any room while providing exceptional light control and privacy. The front bedroom offers the perfect space for a home office or den, while upstairs, a private bedroom, bathroom, and spacious loft (pre plumbed for a wet bar!) provide an ideal setup for guests or multi generational living. The gourmet kitchen is a true showstopperfeaturing stainless steel appliances, flat cooktop, double ovens, quartz countertops, custom pantry shelving, rollout cabinets, and an oversized island made for entertaining. Enjoy evenings on the porch overlooking the peaceful pond, or sip your morning coffee from the charming front porch. Additional highlights include a paver driveway, blackout roll blinds on the slider, vinyl fenced backyard, wood staircase, and ceiling fans throughout. Efficiency meets comfort with split AC systems in both the primary bedroom and garage (which also features durable epoxy flooring). A full water filtration and conditioner system adds to the home's exceptional value. TVs are includedmaking this home truly move in ready. This is more than just a houseits a lifestyle upgrade. Come fall in love with everything this incredible home has to offer! (Furniture available for purchase outside of home sale see attachment for list). Garage fridge and washer/dryer do not convey with sale.
Property Location and Similar Properties
Features
Waterfront Description
- Pond
Appliances
- Dishwasher
- Disposal
- Microwave
- Range Hood
- Refrigerator
Home Owners Association Fee
- 99.00
Association Name
- Jennifer Jordan
Association Phone
- 813-991-1116
Builder Model
- Newport II Bonus
Builder Name
- MI Homes
Carport Spaces
- 0.00
Close Date
- 0000-00-00
Cooling
- Central Air
Country
- US
Covered Spaces
- 0.00
Exterior Features
- Rain Gutters
Fencing
- Fenced
- Vinyl
Flooring
- Carpet
- Ceramic Tile
Garage Spaces
- 2.00
Heating
- Central
High School
- Riverview-HB
Insurance Expense
- 0.00
Interior Features
- Ceiling Fans(s)
- Kitchen/Family Room Combo
- Primary Bedroom Main Floor
- Split Bedroom
- Stone Counters
- Thermostat
- Walk-In Closet(s)
Legal Description
- BELMOND RESERVE PHASE 1 LOT 84
Levels
- Two
Living Area
- 2994.00
Lot Features
- Landscaped
- Sidewalk
Middle School
- Barrington Middle
Area Major
- 33579 - Riverview
Net Operating Income
- 0.00
Occupant Type
- Owner
Open Parking Spaces
- 0.00
Other Expense
- 0.00
Parcel Number
- U-02-31-20-C5J-000000-00084.0
Parking Features
- Driveway
Pets Allowed
- Yes
Possession
- Close Of Escrow
Property Type
- Residential
Roof
- Shingle
School Elementary
- Summerfield-HB
Sewer
- Public Sewer
Tax Year
- 2024
Township
- 31
Utilities
- Cable Available
- Electricity Connected
- Sewer Connected
- Water Connected
View
- Water
Views
- 67
Virtual Tour Url
- https://realisticimagemedia.com/13136-Peachleaf-Ave/idx
Water Source
- Public
Year Built
- 2022
Zoning Code
- PD



