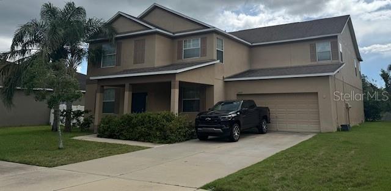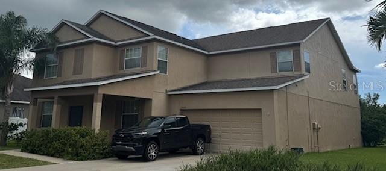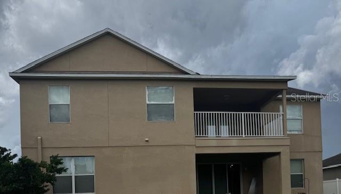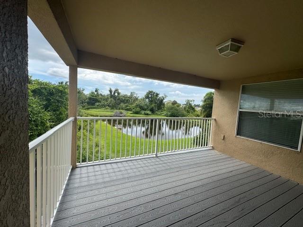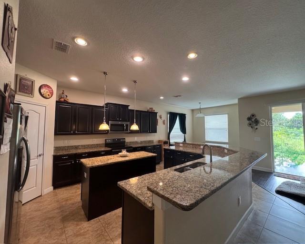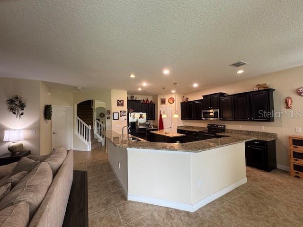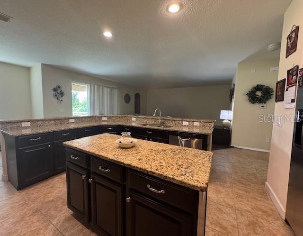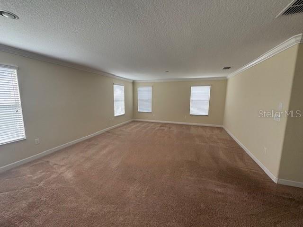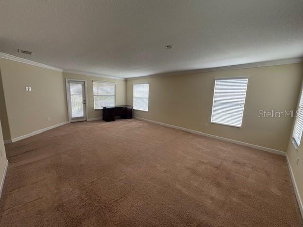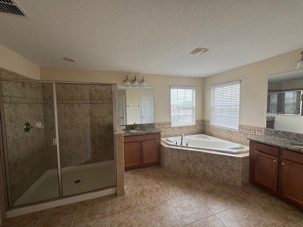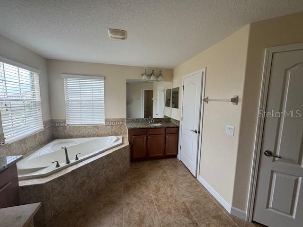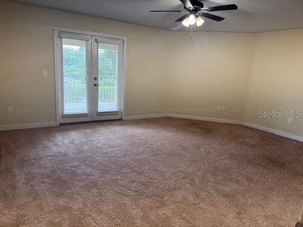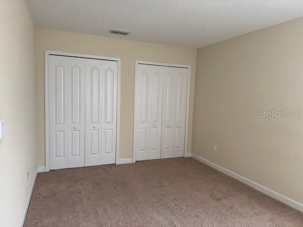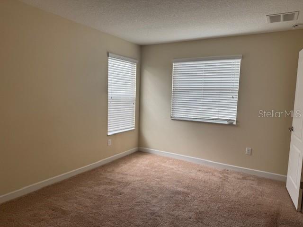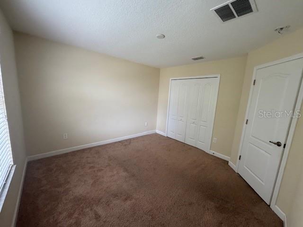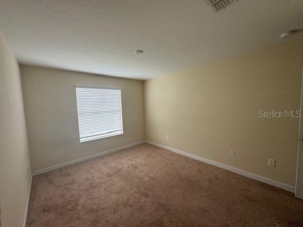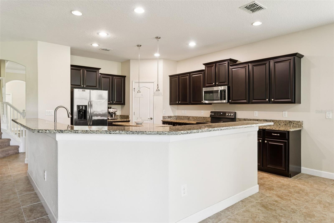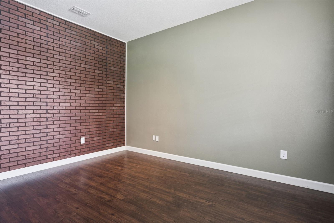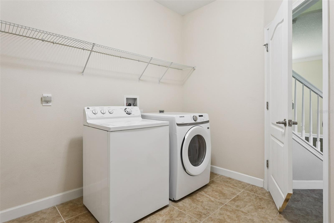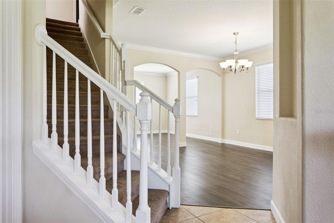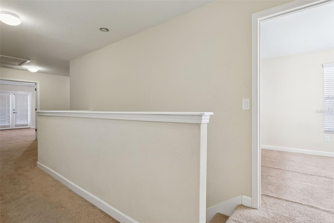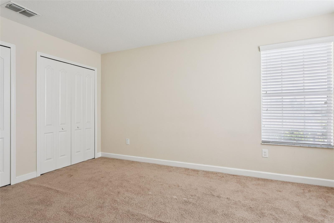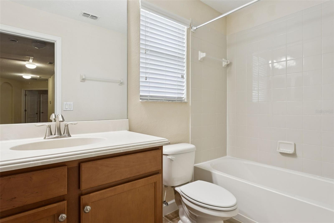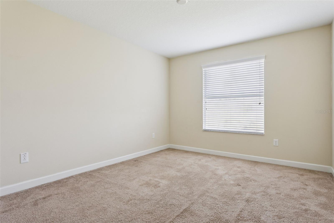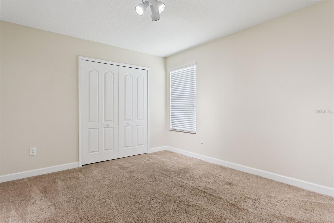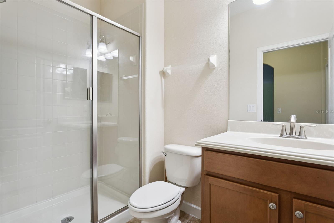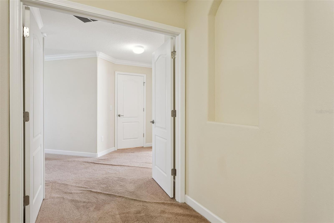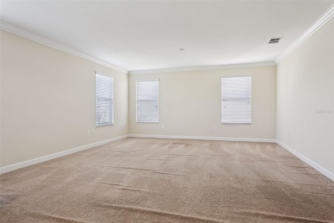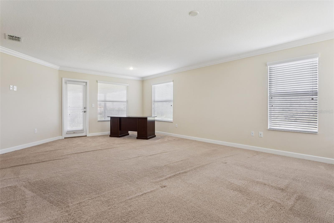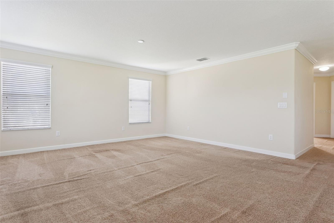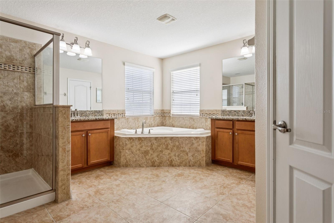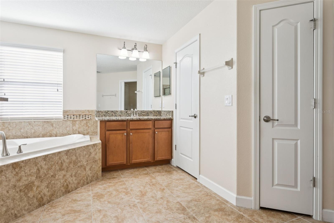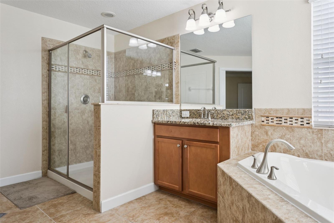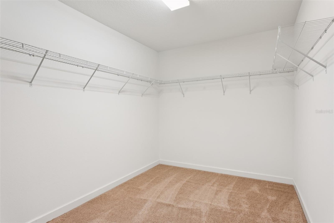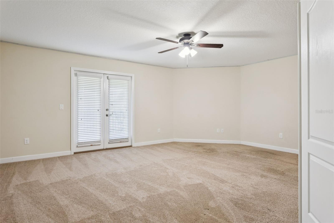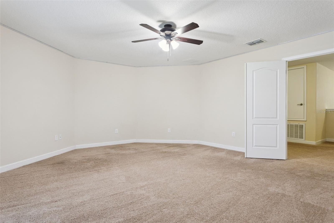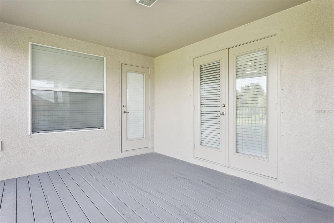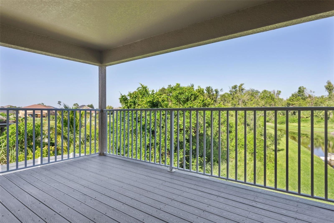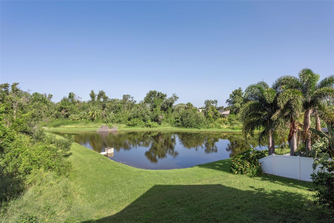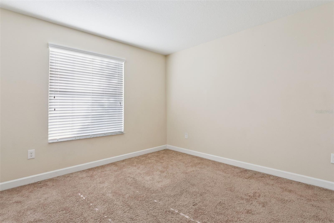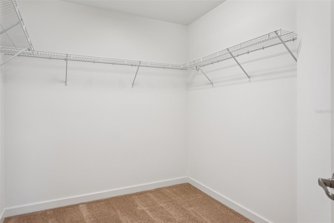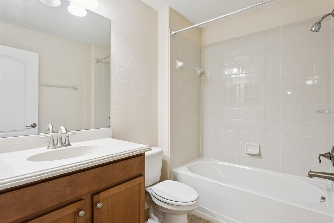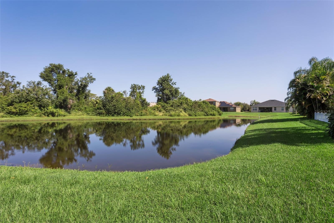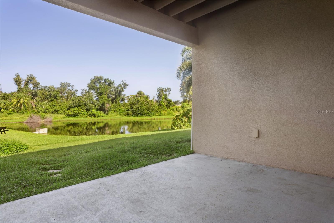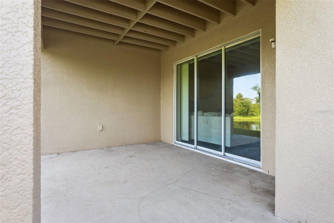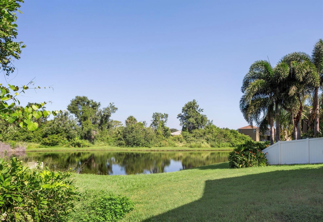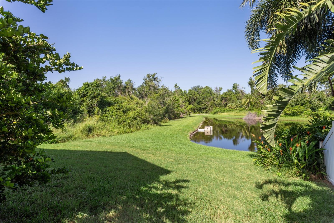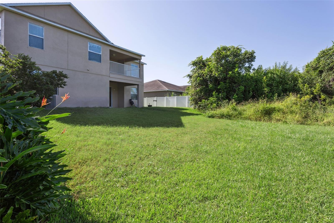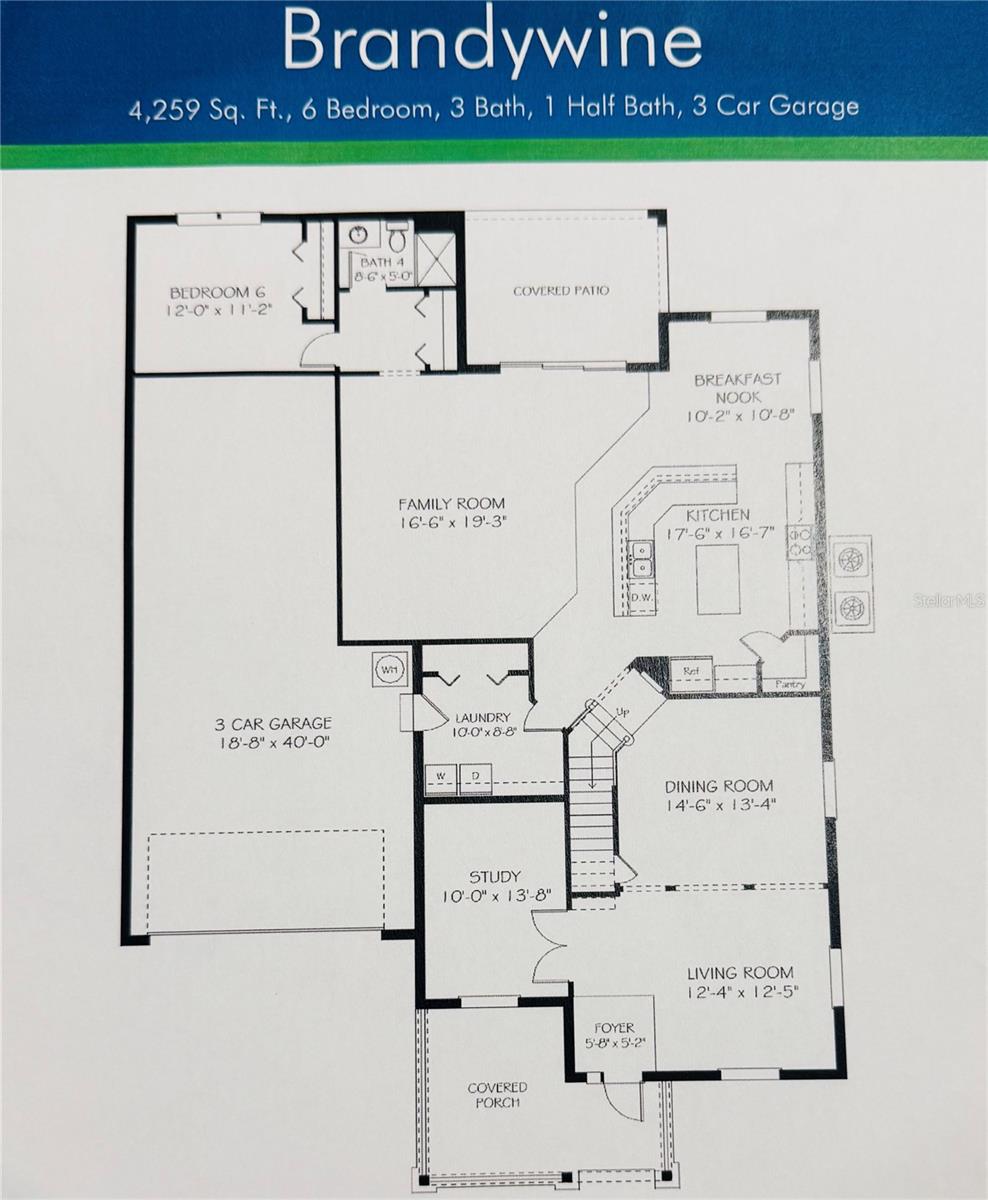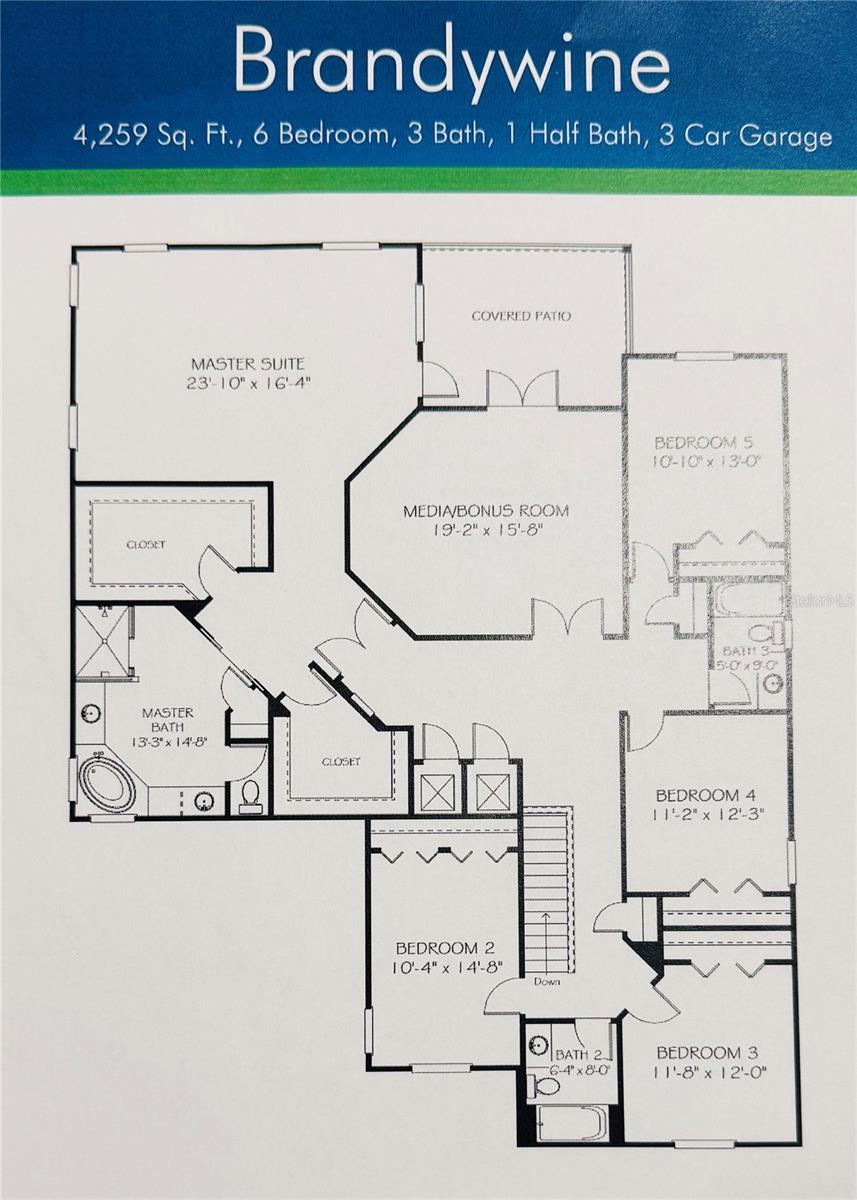2409 Allegheny Valley Street, RUSKIN, FL 33570
Contact Broker IDX Sites Inc.
Schedule A Showing
Request more information
- MLS#: TB8407666 ( Residential )
- Street Address: 2409 Allegheny Valley Street
- Viewed: 35
- Price: $590,000
- Price sqft: $134
- Waterfront: Yes
- Waterfront Type: Pond
- Year Built: 2013
- Bldg sqft: 4416
- Bedrooms: 6
- Total Baths: 4
- Full Baths: 4
- Days On Market: 17
- Additional Information
- Geolocation: 27.6883 / -82.4321
- County: HILLSBOROUGH
- City: RUSKIN
- Zipcode: 33570
- Subdivision: Spyglassriver Bend
- Elementary School: Ruskin
- Middle School: Shields
- High School: Lennard
- Provided by: FLORIDA HOMES REALTY & MORTGAGE

- DMCA Notice
-
DescriptionSpacious 4,279 sq ft home with Pond View + Private Upstairs Balcony Retreat! Enjoy serene water views from your private upstairs balcony, just off the luxurious primary suite. This home is thoughtfully designed with 6 bedrooms plus a den/office, a large bonus room, dual oversized walk in closets, and a spa like garden tub in the primary bath. Perfect for families or guests, the layout offers a full bath for every two bedrooms, along with a generous downstairs guest suite featuring a private walk in shower. The open concept kitchen is ideal for entertaining, complete with a working island, walk in pantry, and casual dining nook. Located in a gated community, this home is move in ready and freshly updated with the exterior just painted in July 2025 as well as the second floor deck! Enjoy easy access to top rated schools, shopping, dining, MacDill AFB, and downtown Tampa.
Property Location and Similar Properties
Features
Waterfront Description
- Pond
Appliances
- Cooktop
- Dishwasher
- Disposal
- Dryer
- Microwave
- Range
- Refrigerator
- Washer
Association Amenities
- Clubhouse
- Fitness Center
- Gated
- Park
- Playground
- Pool
- Recreation Facilities
Home Owners Association Fee
- 159.00
Association Name
- Riverbed HOA - Greenacres Properties Telma Morales
Association Phone
- (813)344-4844
Builder Model
- Brandywine
Builder Name
- Lennar
Carport Spaces
- 0.00
Close Date
- 0000-00-00
Cooling
- Central Air
- Attic Fan
Country
- US
Covered Spaces
- 0.00
Exterior Features
- Balcony
- Hurricane Shutters
- Sidewalk
- Sliding Doors
Flooring
- Carpet
- Ceramic Tile
Garage Spaces
- 3.00
Heating
- Central
High School
- Lennard-HB
Insurance Expense
- 0.00
Interior Features
- Ceiling Fans(s)
- Crown Molding
- Eat-in Kitchen
- High Ceilings
- In Wall Pest System
- Kitchen/Family Room Combo
- Living Room/Dining Room Combo
- Open Floorplan
- PrimaryBedroom Upstairs
- Stone Counters
- Thermostat
- Walk-In Closet(s)
Legal Description
- SPYGLASS AT RIVER BEND LOT 9 BLOCK 13
Levels
- Two
Living Area
- 4259.00
Lot Features
- Sidewalk
- Paved
Middle School
- Shields-HB
Area Major
- 33570 - Ruskin/Apollo Beach
Net Operating Income
- 0.00
Occupant Type
- Owner
Open Parking Spaces
- 0.00
Other Expense
- 0.00
Parcel Number
- U-20-32-19-87K-000013-00009.0
Parking Features
- Driveway
- Garage Door Opener
- Ground Level
Pets Allowed
- Yes
Property Condition
- Completed
Property Type
- Residential
Roof
- Shingle
School Elementary
- Ruskin-HB
Sewer
- Public Sewer
Style
- Contemporary
Tax Year
- 2024
Township
- 32
Utilities
- Cable Connected
- Electricity Connected
- Public
- Water Connected
View
- Trees/Woods
- Water
Views
- 35
Virtual Tour Url
- https://www.propertypanorama.com/instaview/stellar/TB8407666
Water Source
- Public
Year Built
- 2013
Zoning Code
- PD



