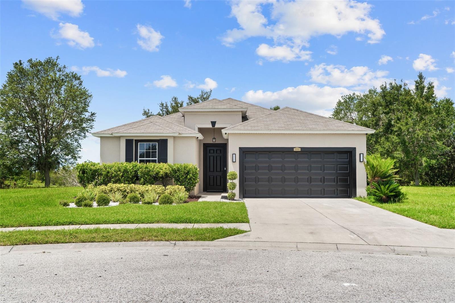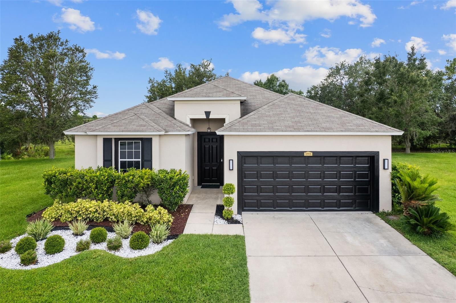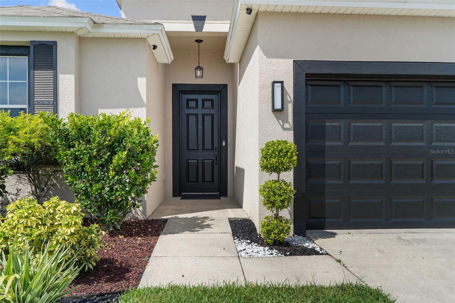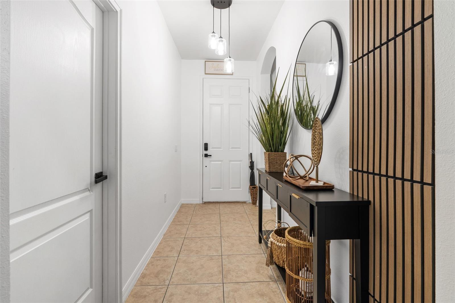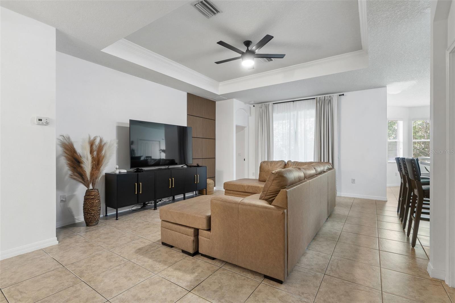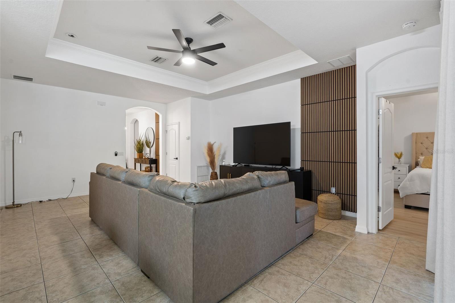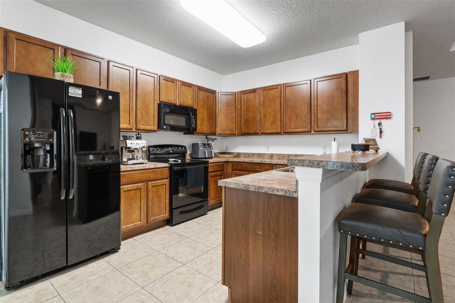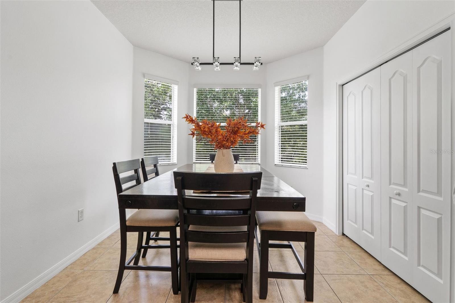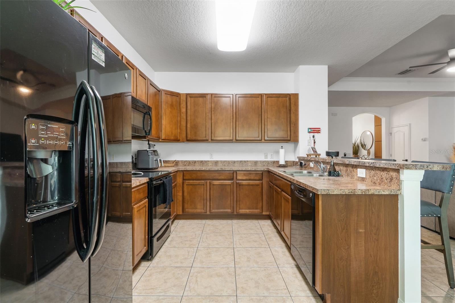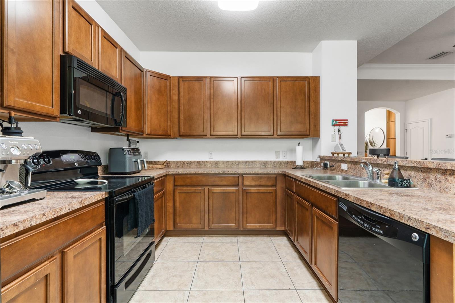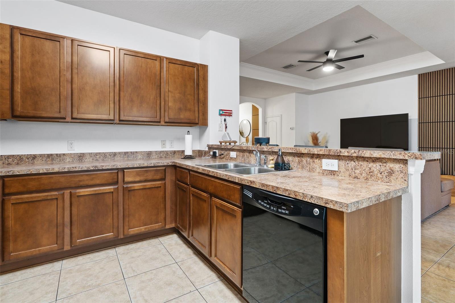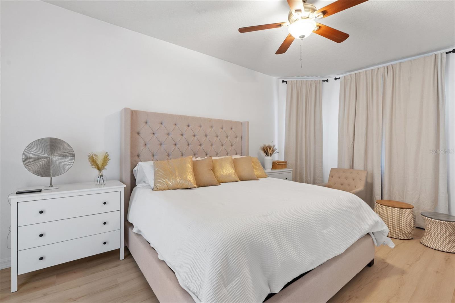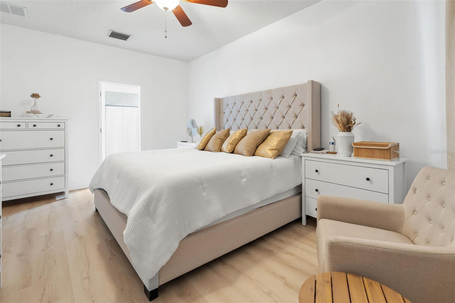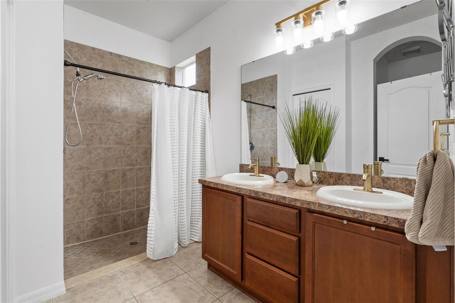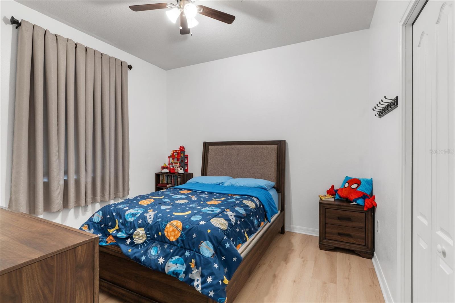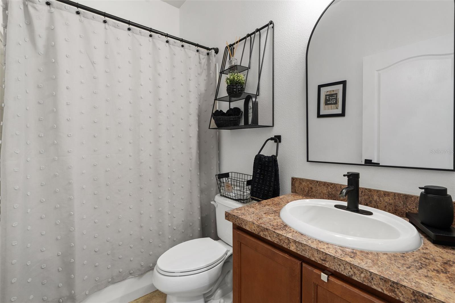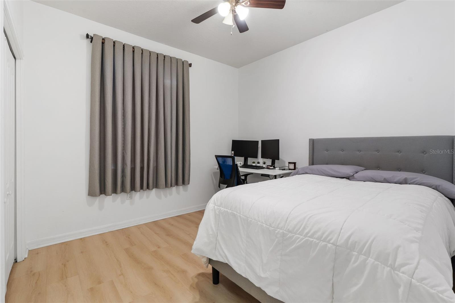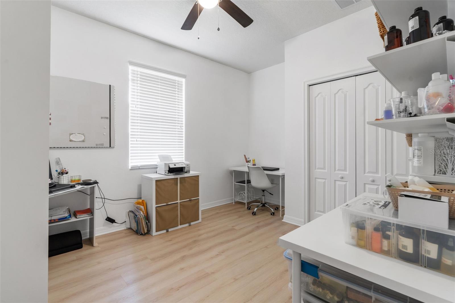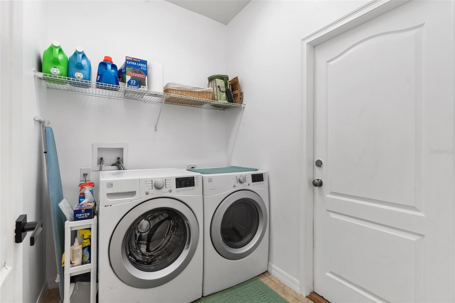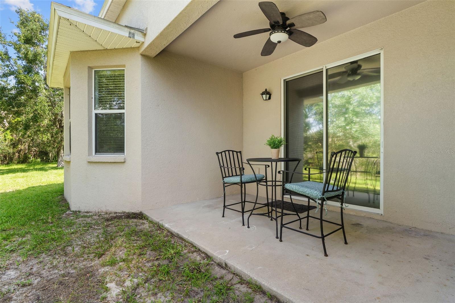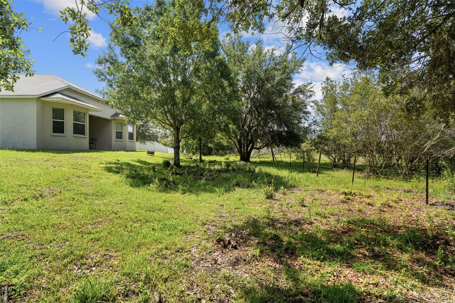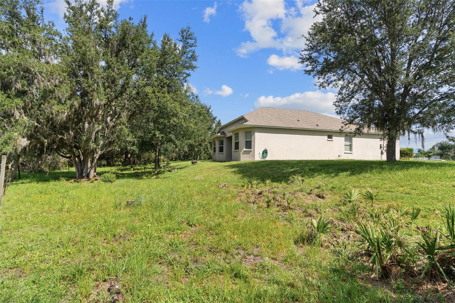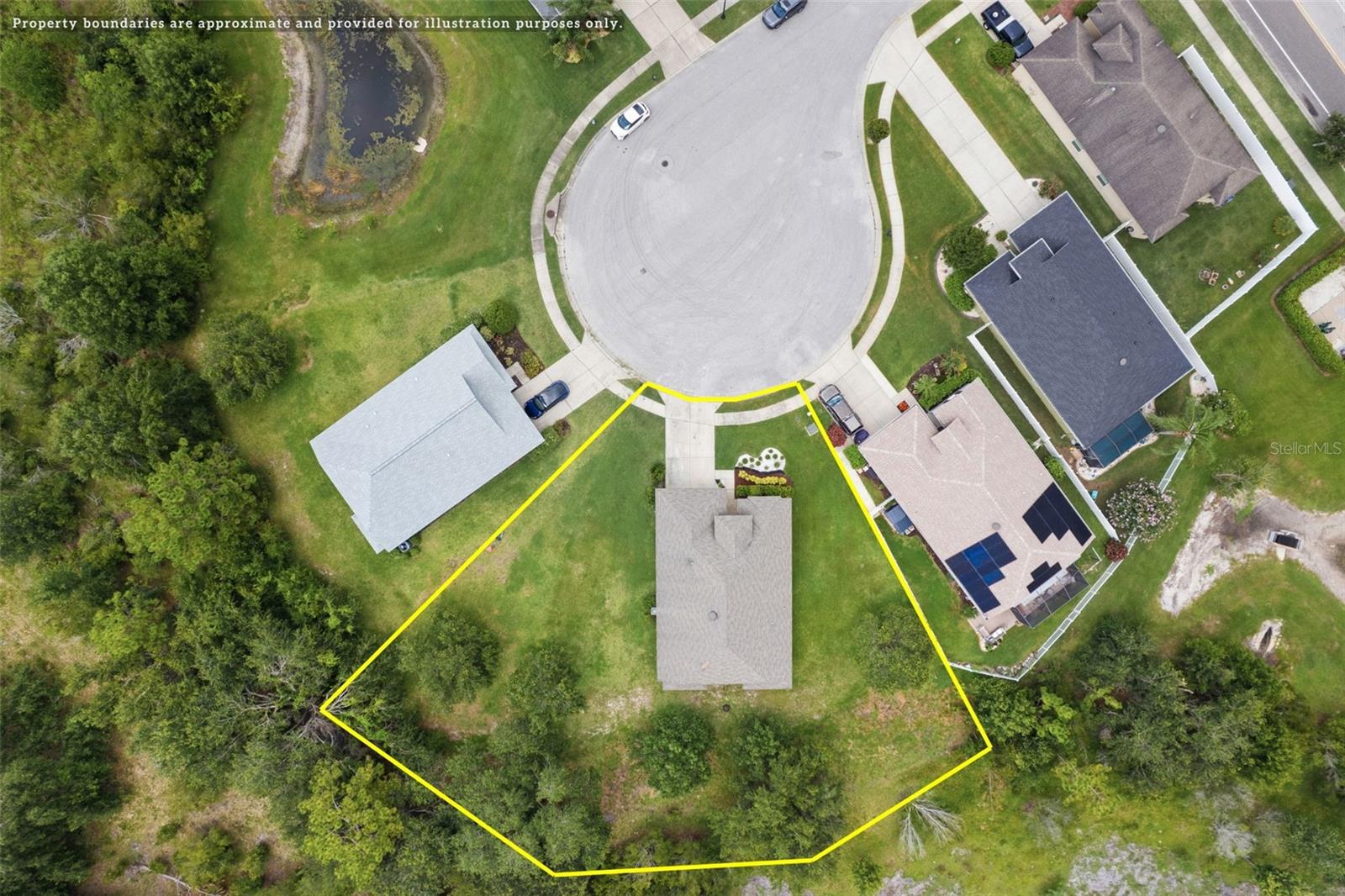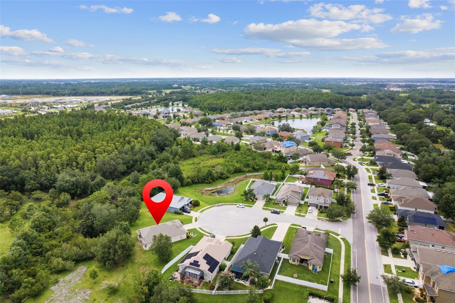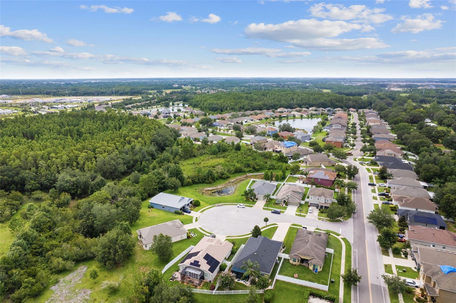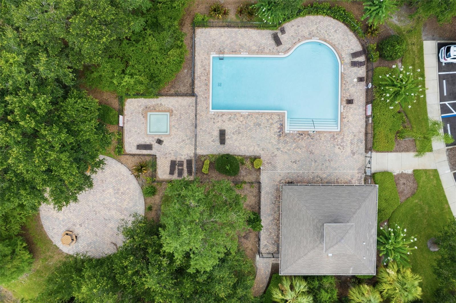32914 Hillman Court, WESLEY CHAPEL, FL 33543
Contact Broker IDX Sites Inc.
Schedule A Showing
Request more information
- MLS#: TB8407668 ( Residential )
- Street Address: 32914 Hillman Court
- Viewed: 5
- Price: $405,000
- Price sqft: $177
- Waterfront: No
- Year Built: 2012
- Bldg sqft: 2286
- Bedrooms: 4
- Total Baths: 2
- Full Baths: 2
- Garage / Parking Spaces: 2
- Days On Market: 16
- Additional Information
- Geolocation: 28.2105 / -82.272
- County: PASCO
- City: WESLEY CHAPEL
- Zipcode: 33543
- Subdivision: Ashton Oaks Ph 02
- Elementary School: Double Branch
- Middle School: Thomas E Weightman
- High School: Wesley Chapel
- Provided by: FIRST FLA. RLTY. OF TAMPA BAY
- Contact: Walkis Cruz
- 813-789-5194

- DMCA Notice
-
DescriptionWelcome Home to Ashton Oaks! Tucked away in a peaceful cul de sac on an oversized lot, this beautiful home offers privacy, space, and convenience in the highly desirable Ashton Oaks community. Outdoor features include an expansive private yard with no backyard neighbors, lush landscaping that gives your new home amazing curb appeal and in ground irrigation system for easy maintenance. Interior highlights include an open floor plan with vaulted ceilings and abundant natural light, 4 spacious bedrooms, 2 full bathrooms, large family room ideal for entertaining, Separate dining area for gatherings or casual conversation, and a gourmet kitchen with plenty of space to cook for the whole family during the holidays. The Primary Suite is a Secluded master bedroom with walk in closet, En suite bathroom with double sinks, and bay window overlooking a tranquil nature reserve. Recent upgrades include Installed wood laminate flooring in all four bedrooms, A/C ducts cleaned and sanitized, UV light installed in the HVAC system, upgraded all lights with LED, new remote controlled ceiling fan with LED lights in the living room, new Smart LED light fixtures outside garage, Smart front door lock with key fob, fingerprint, PIN and regular key option, replaced all door handles throughout, replaced faucets and drains in both bathrooms, Wi fi enabled Smart garage door opener, and upgraded irrigation system. Location, Location, Location: Conveniently located in Wesley Chapel, just minutes from Wiregrass Mall, a wide variety of restaurants and retail options, and easy access to I 75 and US 301. Community Perks: Low HOA fees, NO CDD, Low property taxes. Dont waithomes in Ashton Oaks move quickly! Schedule your showing today.
Property Location and Similar Properties
Features
Appliances
- Dishwasher
- Disposal
- Microwave
- Range
- Refrigerator
Home Owners Association Fee
- 273.00
Association Name
- Christian Judy or Chrissie Brown
Association Phone
- 813-991-1116
Carport Spaces
- 0.00
Close Date
- 0000-00-00
Cooling
- Central Air
Country
- US
Covered Spaces
- 0.00
Exterior Features
- Lighting
- Private Mailbox
- Sidewalk
- Sliding Doors
Flooring
- Ceramic Tile
- Luxury Vinyl
Furnished
- Unfurnished
Garage Spaces
- 2.00
Heating
- Central
- Electric
High School
- Wesley Chapel High-PO
Insurance Expense
- 0.00
Interior Features
- Open Floorplan
Legal Description
- ASHTON OAKS PHASE 2 PB 63 PG 100 LOT 162 OR 8660 PG 893 OR 9455 PG 58
Levels
- One
Living Area
- 1737.00
Lot Features
- Conservation Area
- Cul-De-Sac
- In County
- Oversized Lot
- Sidewalk
- Paved
Middle School
- Thomas E Weightman Middle-PO
Area Major
- 33543 - Zephyrhills/Wesley Chapel
Net Operating Income
- 0.00
Occupant Type
- Owner
Open Parking Spaces
- 0.00
Other Expense
- 0.00
Parcel Number
- 20-26-23-0020-00000-1620
Parking Features
- Driveway
- Garage Door Opener
Pets Allowed
- Yes
Possession
- Close Of Escrow
Property Condition
- Completed
Property Type
- Residential
Roof
- Shingle
School Elementary
- Double Branch Elementary
Sewer
- Public Sewer
Tax Year
- 2024
Township
- 26S
Utilities
- Electricity Connected
- Sewer Connected
View
- Trees/Woods
Virtual Tour Url
- https://www.propertypanorama.com/instaview/stellar/TB8407668
Water Source
- Public
Year Built
- 2012
Zoning Code
- MPUD



