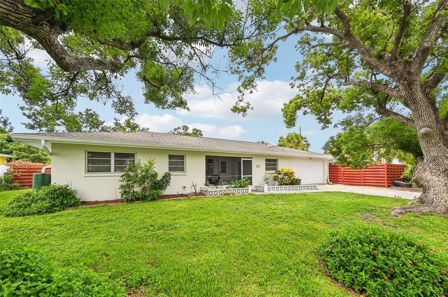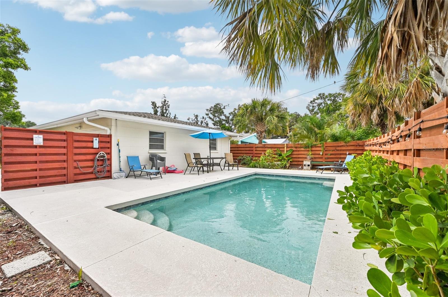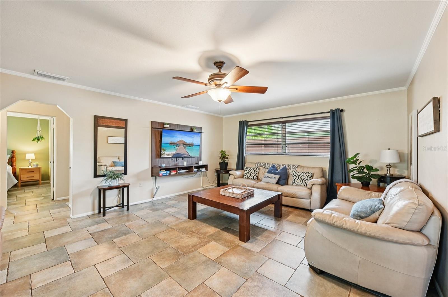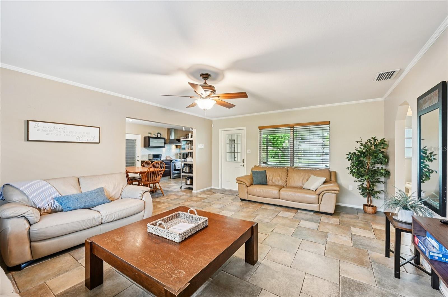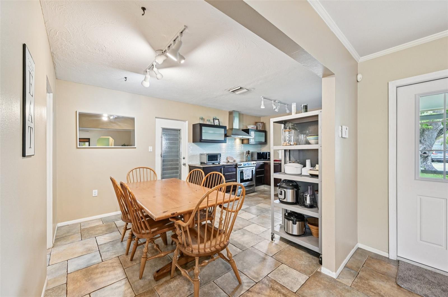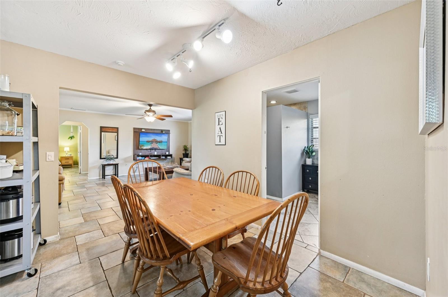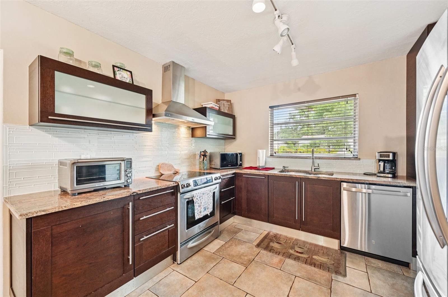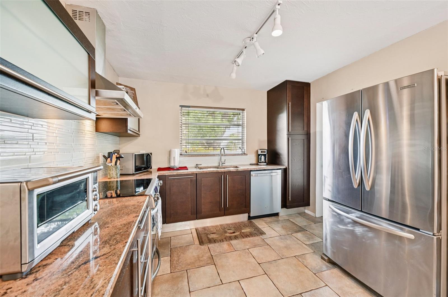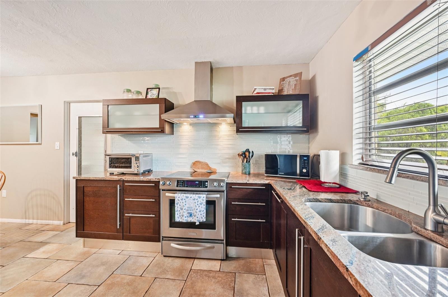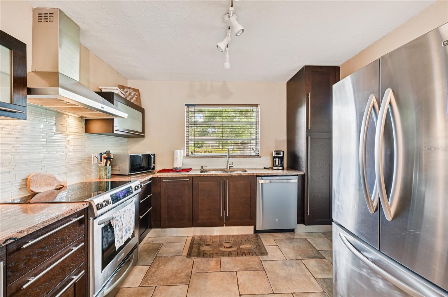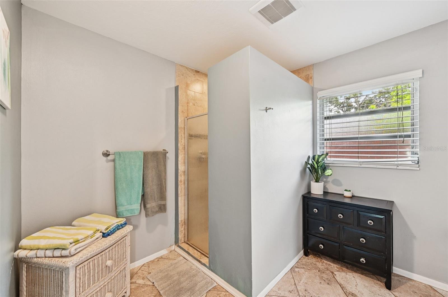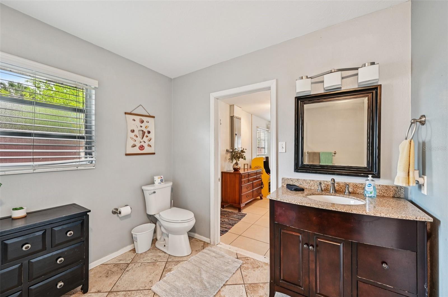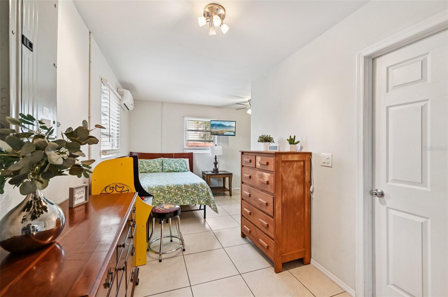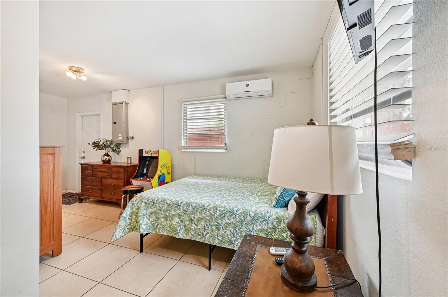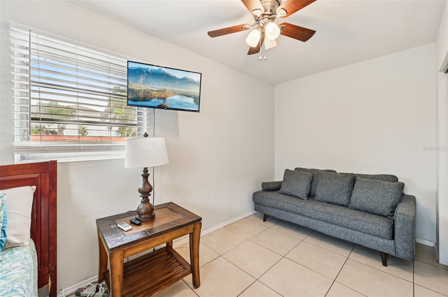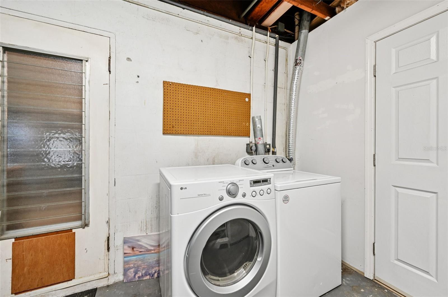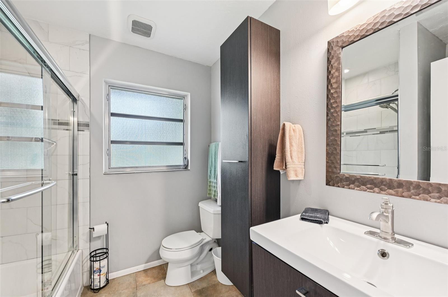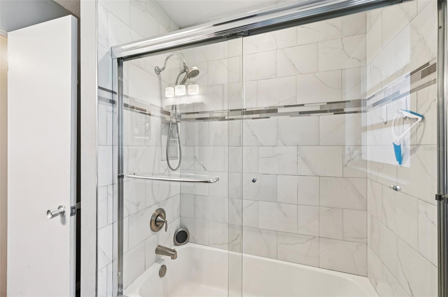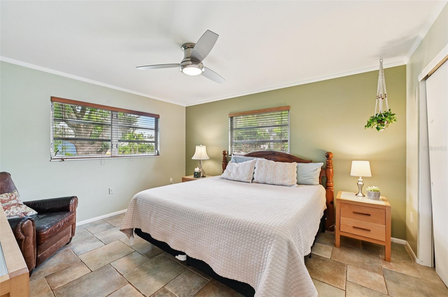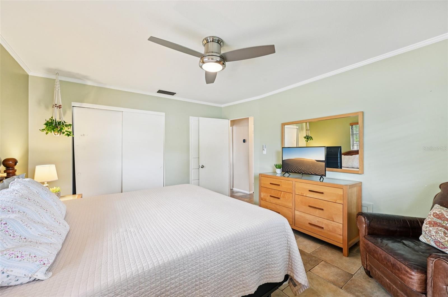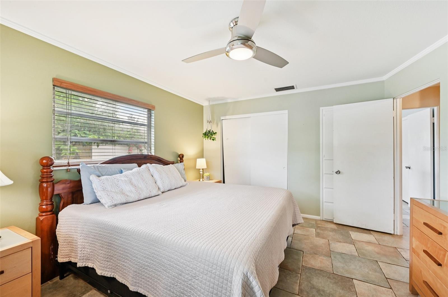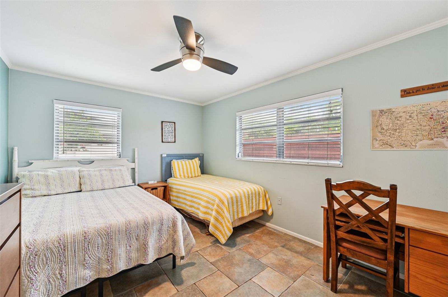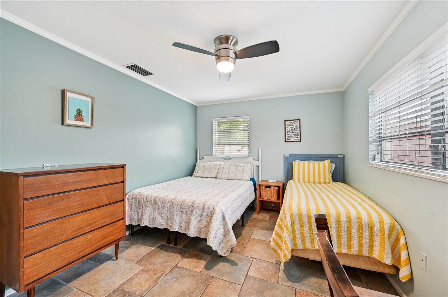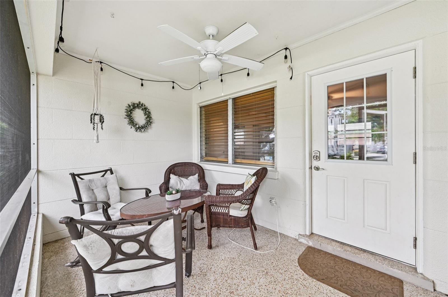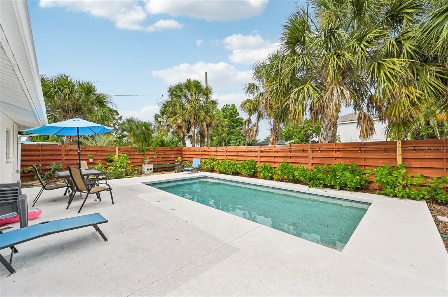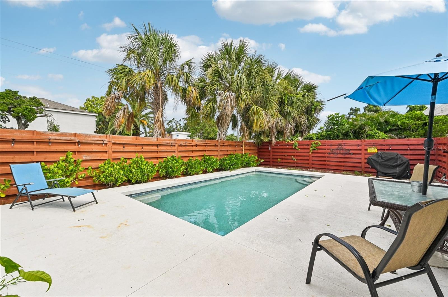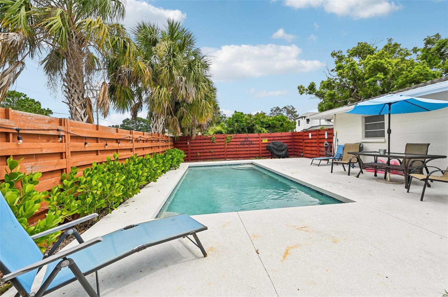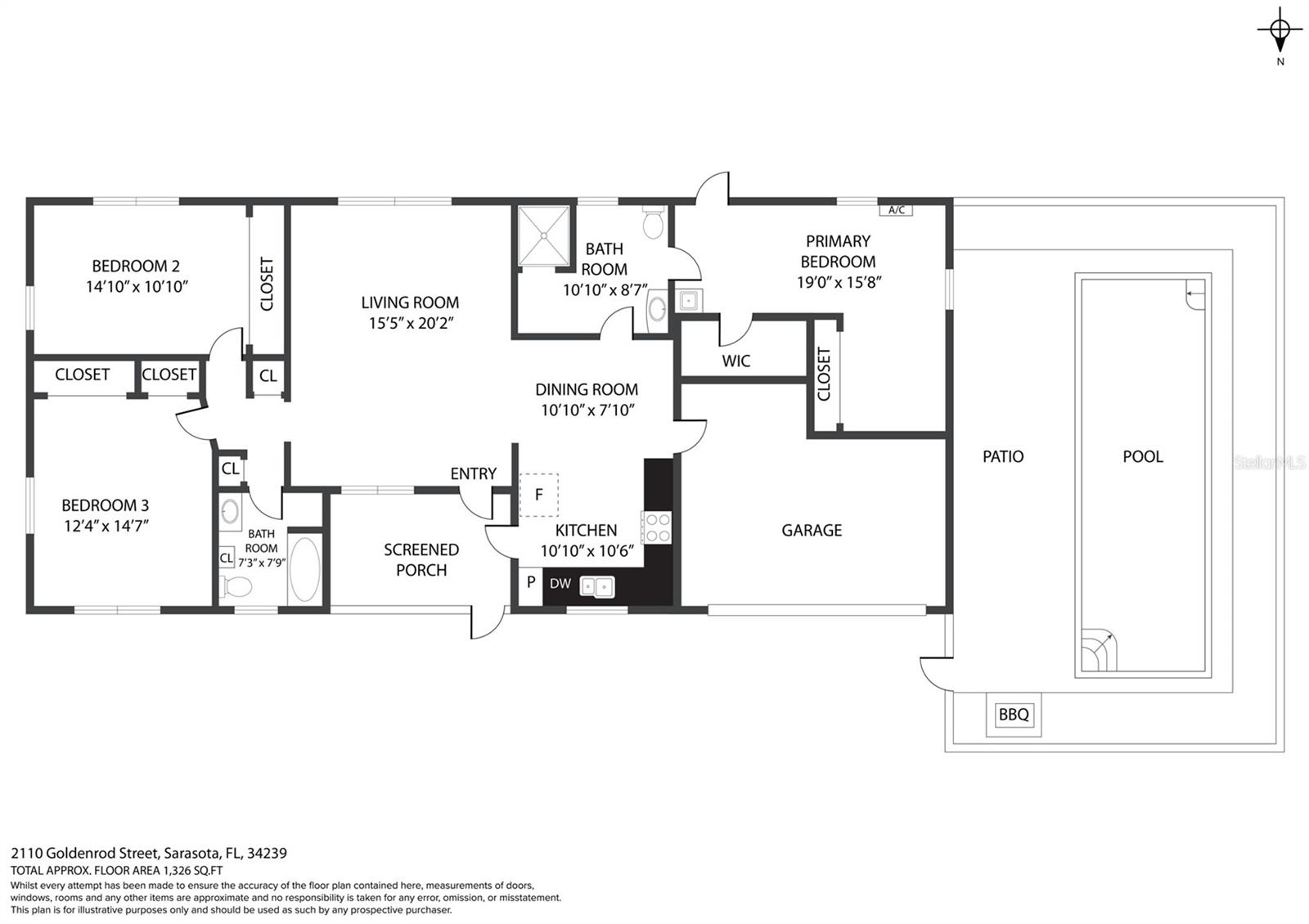2110 Goldenrod Street, SARASOTA, FL 34239
Contact Broker IDX Sites Inc.
Schedule A Showing
Request more information
- MLS#: TB8408469 ( Residential )
- Street Address: 2110 Goldenrod Street
- Viewed: 45
- Price: $574,900
- Price sqft: $305
- Waterfront: No
- Year Built: 1961
- Bldg sqft: 1885
- Bedrooms: 3
- Total Baths: 2
- Full Baths: 2
- Garage / Parking Spaces: 2
- Days On Market: 65
- Additional Information
- Geolocation: 27.3054 / -82.528
- County: SARASOTA
- City: SARASOTA
- Zipcode: 34239
- Subdivision: Washington Heights
- Elementary School: Soutide
- Middle School: Brookside
- High School: Sarasota
- Provided by: REDFIN CORPORATION
- Contact: Steven Weiss
- 617-458-2883

- DMCA Notice
-
Description**** $15,000 PRICE REDUCTION **** Right Where You Want to BeWith a Pool Thats Ready to Dive Into! Att:Investors ARBNB Income is $75,000 This well cared for gem is all about location and lifestyle. New Roof in 2025 and New Pool Heater in 2024. Tucked into the private, dead end street but just minutes to Siesta Key Beach, the Village, Sarasota Memorial, and loads of great local spotsyoull feel right at home and right in the heart of it all. Inside, youll find a stylishly updated kitchen with granite counters, sleek Italian cabinets, and stainless steel appliances. Both bathrooms have been refreshed, and the whole place features ceramic tile flooring. Outside, youll be greeted by a sparkling, heated pool (new in 2023), a newly painted exterior, and a corner lot made for sunny afternoons and evening get togethers. The primary bedroom has its own poolside entrance and connects to a gorgeous second bathperfect dream suite. Whether you're settling in full time or exploring great RENTAL potential, this move in ready home checks all the right boxes. Mortgage savings may be available for buyers of this listing.
Property Location and Similar Properties
Features
Appliances
- Dishwasher
- Dryer
- Electric Water Heater
- Exhaust Fan
- Microwave
- Range
- Range Hood
- Refrigerator
- Washer
Home Owners Association Fee
- 0.00
Carport Spaces
- 0.00
Close Date
- 0000-00-00
Cooling
- Central Air
- Ductless
Country
- US
Covered Spaces
- 0.00
Exterior Features
- Lighting
- Private Mailbox
- Rain Gutters
Fencing
- Fenced
Flooring
- Ceramic Tile
Garage Spaces
- 2.00
Heating
- Electric
High School
- Sarasota High
Insurance Expense
- 0.00
Interior Features
- Ceiling Fans(s)
- Eat-in Kitchen
- Kitchen/Family Room Combo
- Open Floorplan
- Primary Bedroom Main Floor
- Stone Counters
- Thermostat
- Window Treatments
Legal Description
- LOT 1 BLK B WASHINGTON HEIGHTS
Levels
- One
Living Area
- 1397.00
Lot Features
- Corner Lot
- Level
- Street Dead-End
- Paved
Middle School
- Brookside Middle
Area Major
- 34239 - Sarasota/Pinecraft
Net Operating Income
- 0.00
Occupant Type
- Tenant
Open Parking Spaces
- 0.00
Other Expense
- 0.00
Parcel Number
- 0057050028
Parking Features
- Converted Garage
- Driveway
Pool Features
- Heated
- In Ground
Property Type
- Residential
Roof
- Shingle
School Elementary
- Southside Elementary
Sewer
- Public Sewer
Tax Year
- 2024
Township
- 36S
Utilities
- Electricity Connected
- Public
- Sewer Connected
- Water Connected
View
- Pool
- Trees/Woods
Views
- 45
Virtual Tour Url
- https://my.matterport.com/show/?m=z4HtuUdtxmA&brand=0&mls=1&
Water Source
- Public
Year Built
- 1961
Zoning Code
- RSF3



