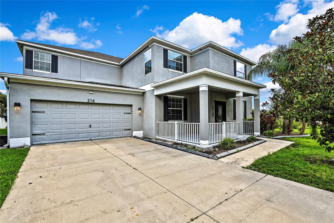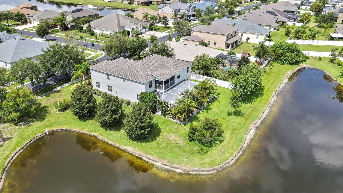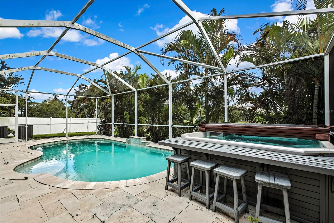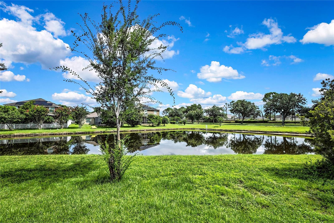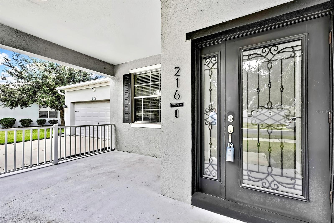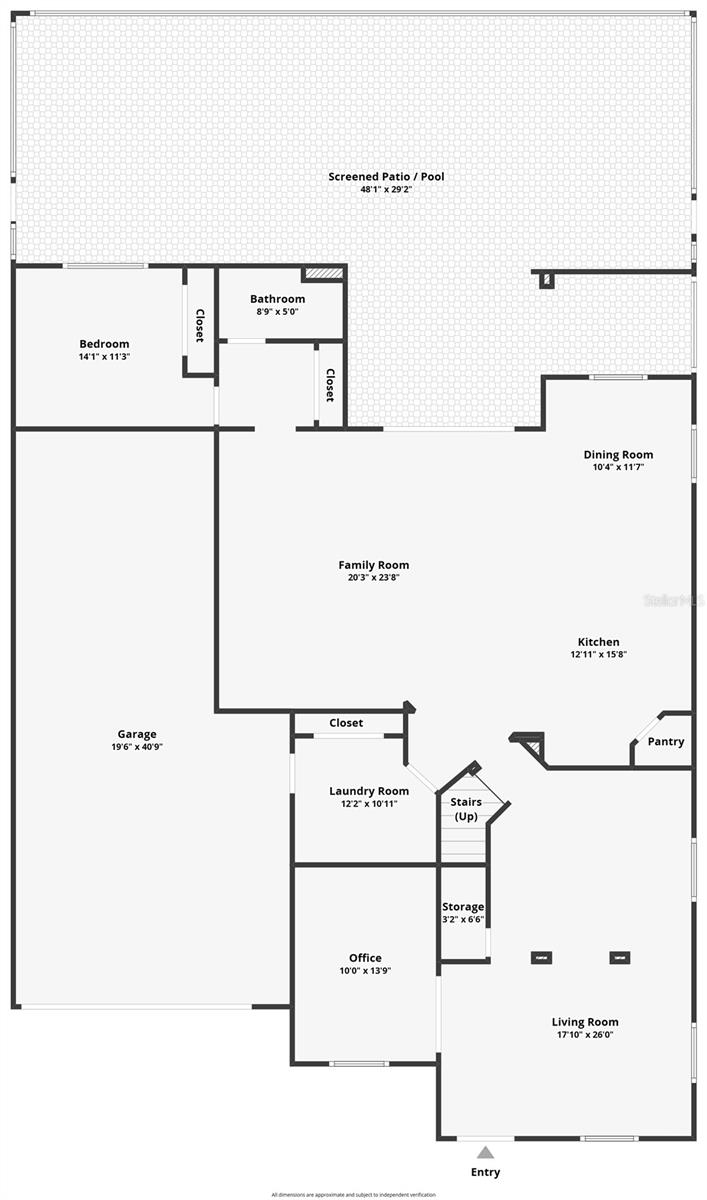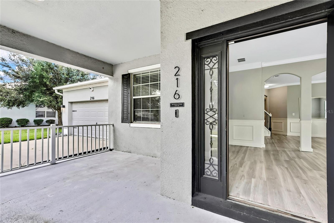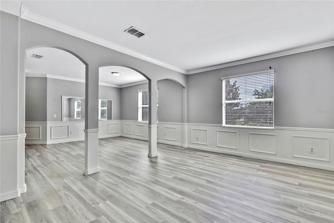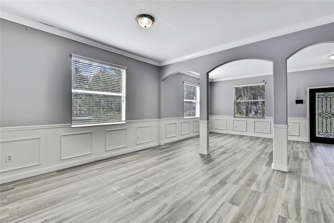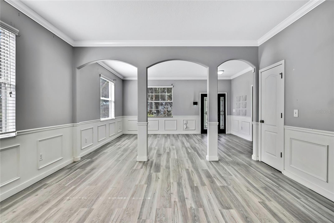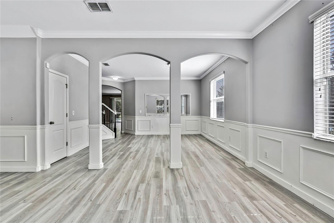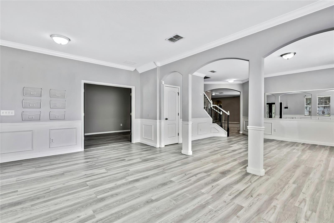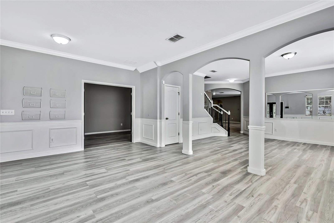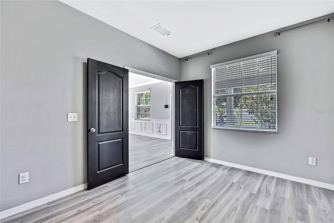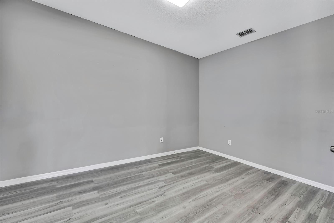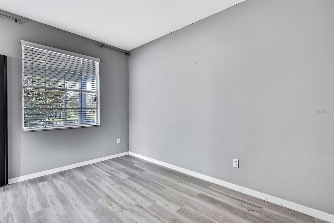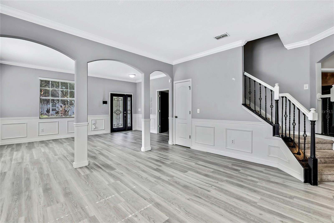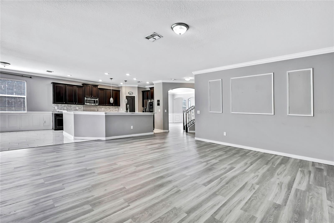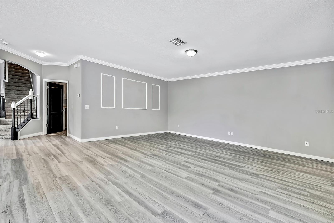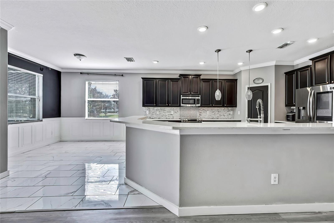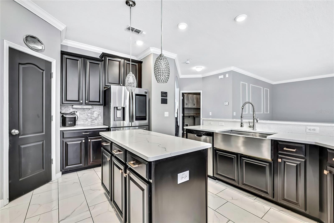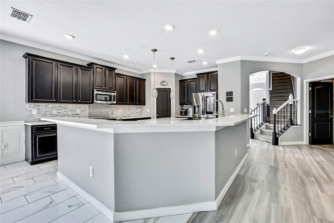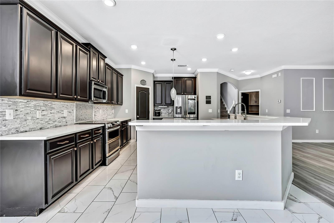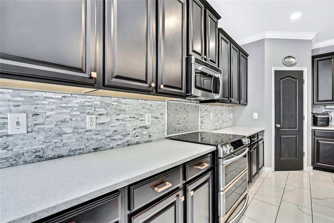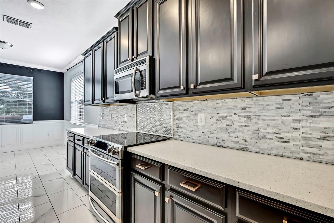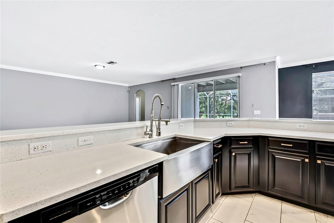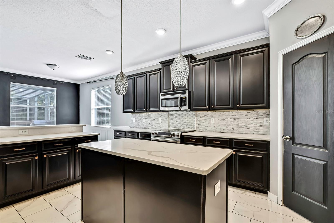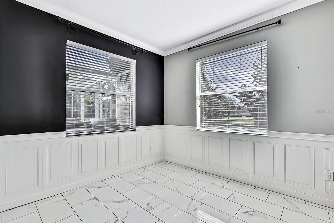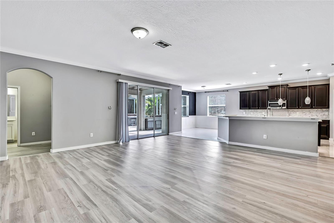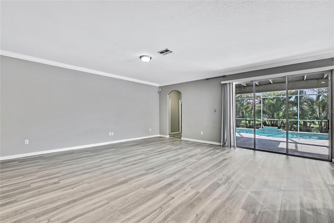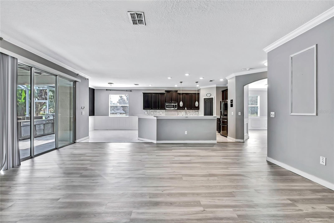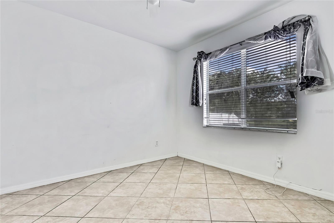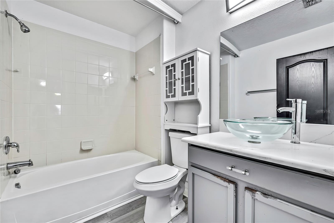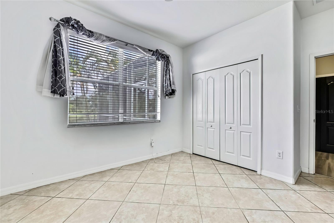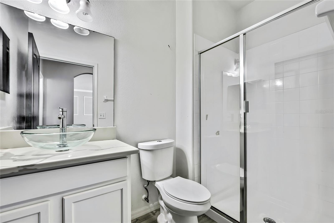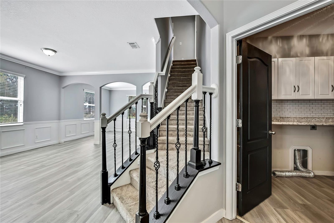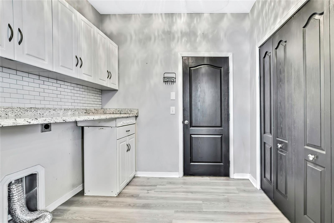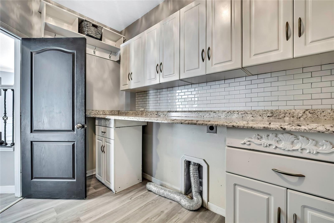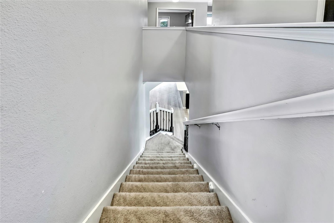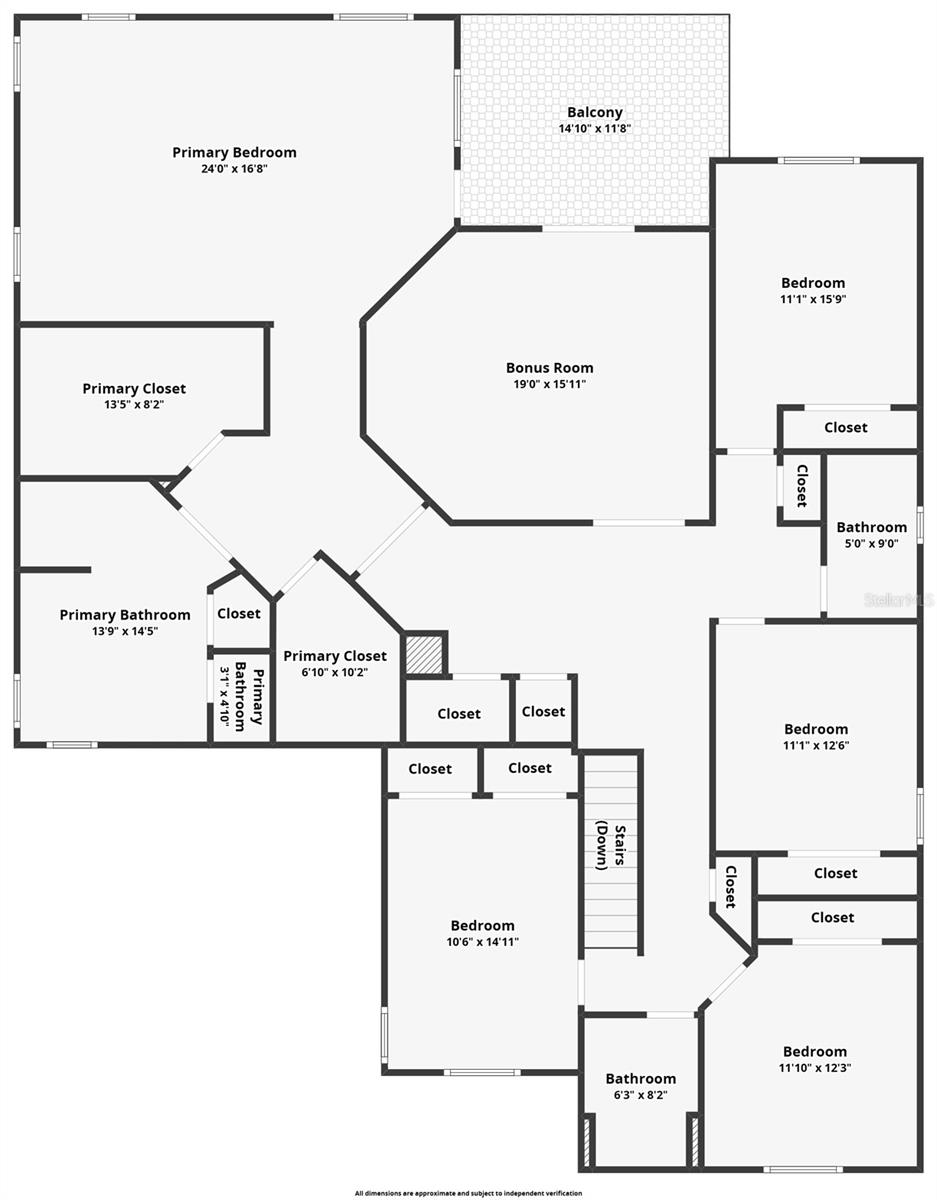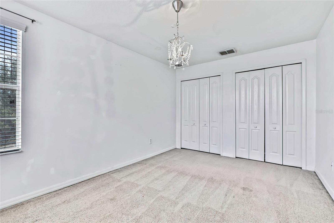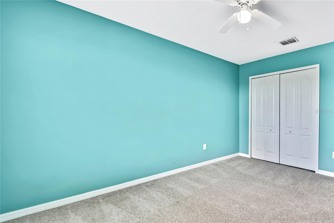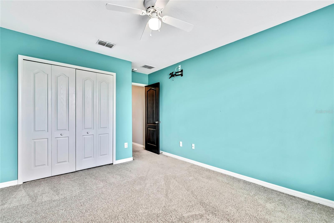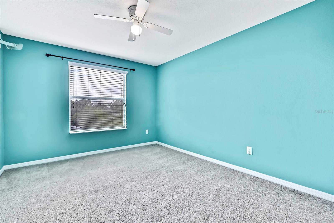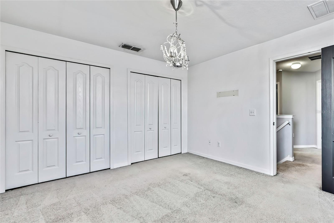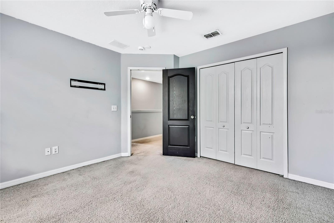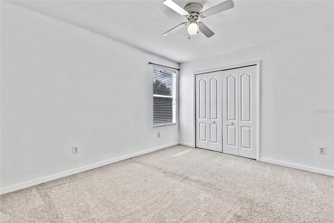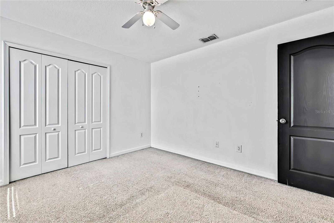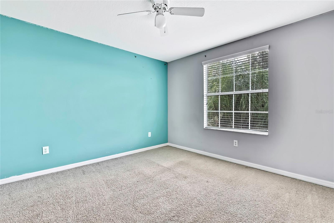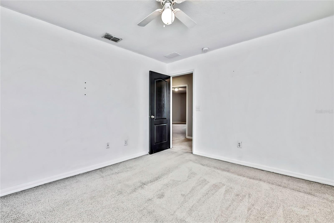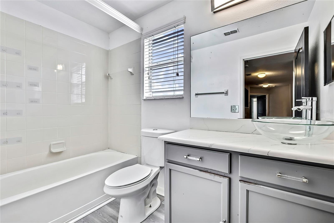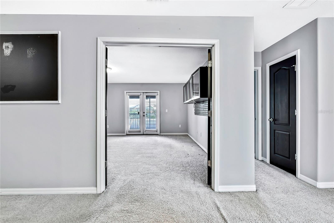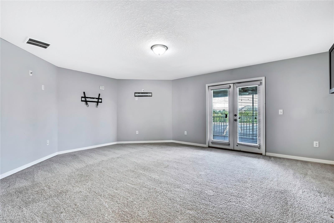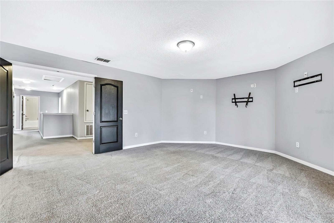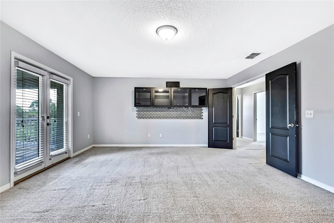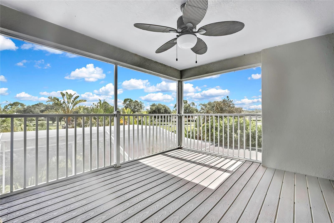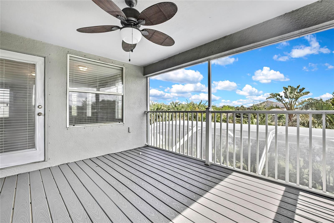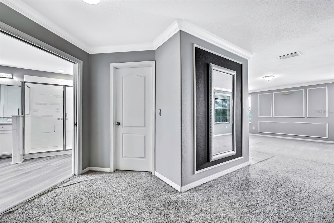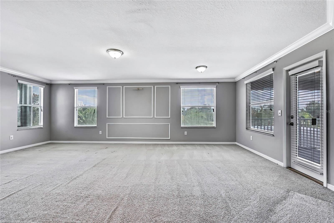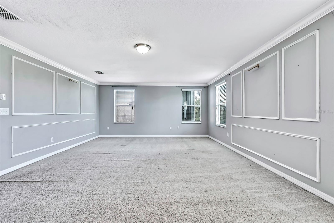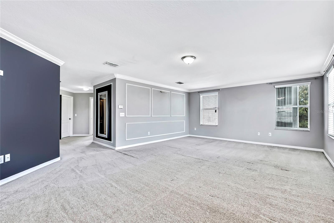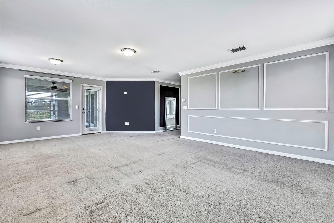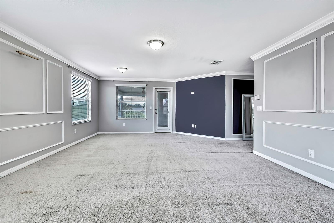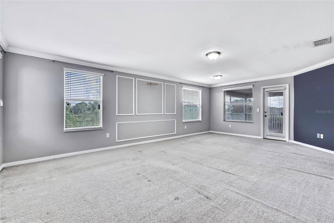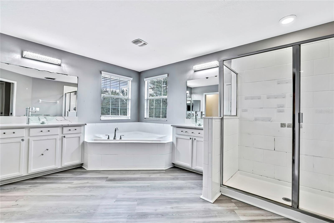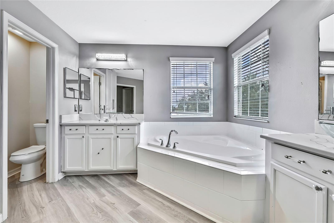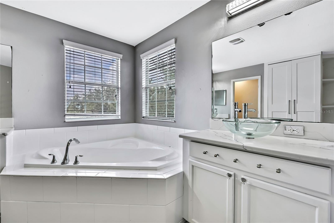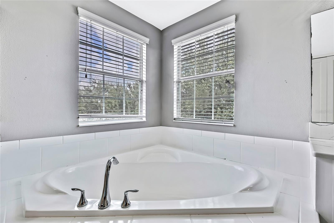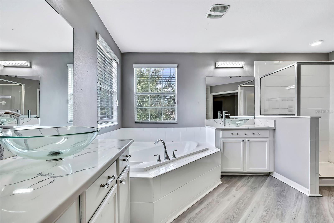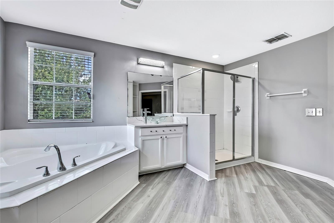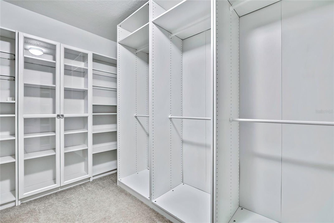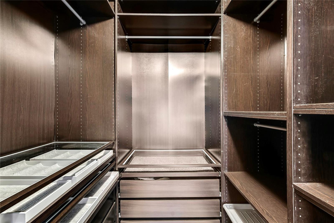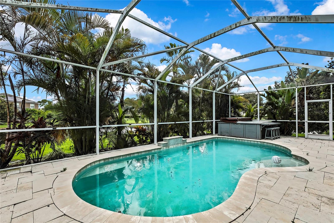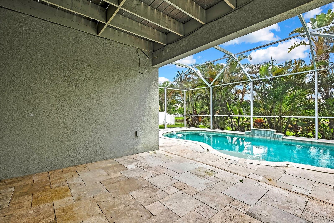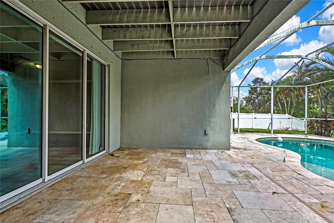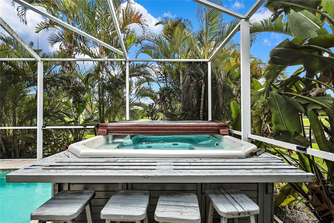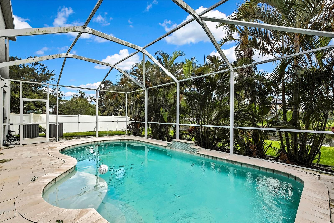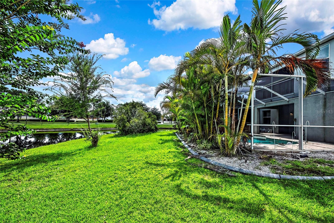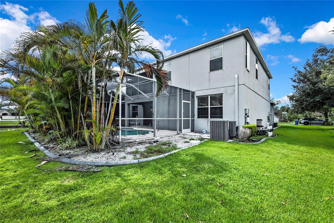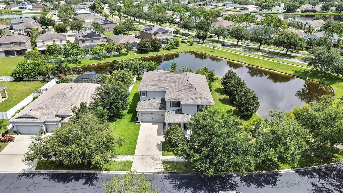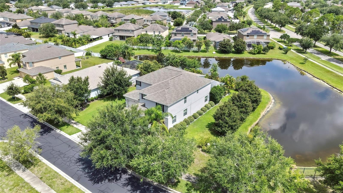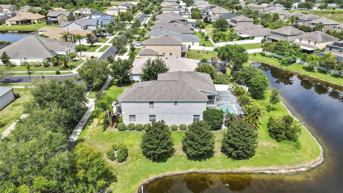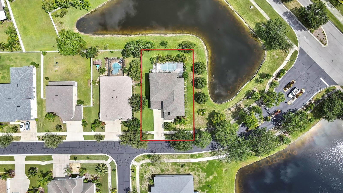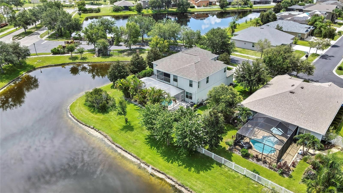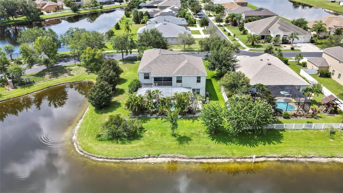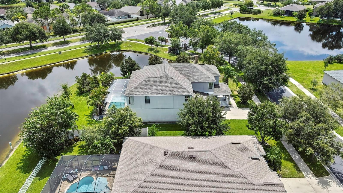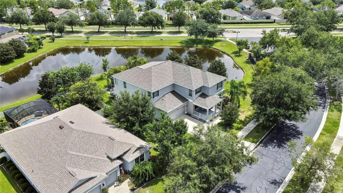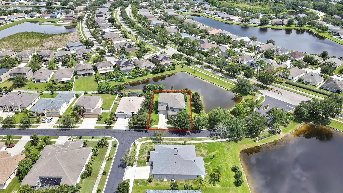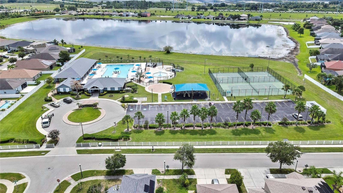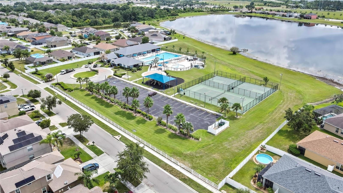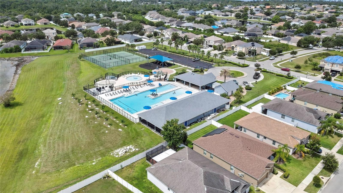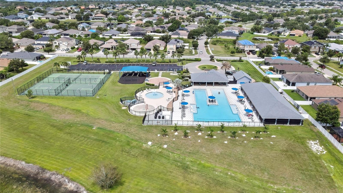216 Orange Mill Ave, RUSKIN, FL 33570
Contact Broker IDX Sites Inc.
Schedule A Showing
Request more information
- MLS#: TB8410250 ( Residential )
- Street Address: 216 Orange Mill Ave
- Viewed: 1
- Price: $599,900
- Price sqft: $130
- Waterfront: No
- Year Built: 2014
- Bldg sqft: 4616
- Bedrooms: 7
- Total Baths: 4
- Full Baths: 4
- Garage / Parking Spaces: 3
- Days On Market: 3
- Additional Information
- Geolocation: 27.6897 / -82.4301
- County: HILLSBOROUGH
- City: RUSKIN
- Zipcode: 33570
- Subdivision: Spyglass At River Bend
- Elementary School: Ruskin
- Middle School: Shields
- High School: Lennard
- Provided by: MIHARA & ASSOCIATES INC.
- Contact: Jennifer Dobbs
- 813-960-2300

- DMCA Notice
-
DescriptionNEW Roof 2025! Situated in the GATED community of Spyglass at River Bend in Ruskin is a beautifully appointed 4,250 sq ft residence offering six bedrooms, a dedicated office, four full bathrooms, bonus room, and a spacious three car garage with a tandem bay, all set along a serene pond view. Designed by Lennar and built in 2014, this two story home combines elegant design with a functional layout and exceptional indoor outdoor living. Lush, manicured landscaping leads to a large covered front porch with railing, while the entry showcases a glass front door with wrought iron inset and matching sidelight. Inside, NEW luxury wide plank vinyl flooring flows throughout the main level, where soaring vaulted ceilings, crown molding, and abundant natural light create a sense of openness and warmth. The formal living and dining rooms have decorative wall molding and are arranged in a graceful L shaped layout, ideal for entertaining. The gourmet kitchen is the heart of the home, featuring Quartz countertops, staggered cabinets with crown molding, a decorative glass tile backsplash behind the range, and tile backsplash throughout. A suite of stainless steel appliances includes a double oven range, built in microwave, dishwasher, and refrigerator. A stainless steel farmhouse sink is set into the oversized breakfast bar, and a large center island provides extra prep space. The adjoining caf area is perfect for casual meals with views of the backyard, and the generous walk in pantry adds convenience and storage. A private bedroom suite on the main floor includes a bath with Quartz topped vanity, vessel sink, and tiled walk in shower, making it ideal for guests or multigenerational living. The family room opens to an expansive screened lanai with pavers, a sparkling pool with fountain feature, sundeck, and an above ground hot tub, all overlooking a tropical yard with mature trees and tranquil water views. A decorative staircase leads to the upper level, where youll find additional bedrooms, a versatile loft area, and a bonus room with French doors opening to a private balcony. The primary suite is a true retreat, an expansive layout with a double door entry and French door access to the balcony. Dual custom walk in closets are outfitted with built ins, drawers, and shelving. The spacious ensuite bath includes a soaking tub, walk in tiled shower, separate vanities with vessel sinks, a private water closet, and built in linen storage. Secondary bathrooms are thoughtfully finished with Quartz vanities, vessel sinks, and tiled tub/shower combos. The home is equipped with two A/C units, installed in 2022 and 2014. The spacious laundry room downstairs offers ample counter space, cabinetry, a dedicated storage closet, and washer/dryer hookups. The garage includes built in cabinets and overhead storage racks, along with included hurricane shutters. Additional features include a security doorbell, full smart security camera system, and TV mounts, all of which convey with the home. Spyglass at River Bend offers a resort style lifestyle with a clubhouse, pool, fitness center, dog park, and walking trails. Conveniently located Just minutes from I 75, with easy access to downtown Tampa, Sarasota, MacDill Air Force Base, and the new Moffitt Cancer Center. This exceptional home offers space, flexibility, and luxury living in one of Ruskins premier gated communities. Schedule your private showing today.
Property Location and Similar Properties
Features
Appliances
- Dishwasher
- Microwave
- Range
- Refrigerator
Home Owners Association Fee
- 106.00
Association Name
- Spyglass at River Bend - Vanguard
Association Phone
- 813-930-8036
Builder Name
- Lennar
Carport Spaces
- 0.00
Close Date
- 0000-00-00
Cooling
- Central Air
Country
- US
Covered Spaces
- 0.00
Exterior Features
- Balcony
- Outdoor Grill
- Sliding Doors
Flooring
- Carpet
- Luxury Vinyl
- Tile
Furnished
- Unfurnished
Garage Spaces
- 3.00
Heating
- Central
High School
- Lennard-HB
Insurance Expense
- 0.00
Interior Features
- Crown Molding
- Eat-in Kitchen
- High Ceilings
- Solid Surface Counters
- Thermostat
- Vaulted Ceiling(s)
- Walk-In Closet(s)
Legal Description
- SPYGLASS AT RIVER BEND LOT 17 BLOCK 15
Levels
- Two
Living Area
- 4250.00
Lot Features
- Corner Lot
- Sidewalk
Middle School
- Shields-HB
Area Major
- 33570 - Ruskin/Apollo Beach
Net Operating Income
- 0.00
Occupant Type
- Vacant
Open Parking Spaces
- 0.00
Other Expense
- 0.00
Parcel Number
- U-20-32-19-87K-000015-00017.0
Parking Features
- Driveway
- Tandem
Pets Allowed
- Yes
Pool Features
- In Ground
- Screen Enclosure
Property Type
- Residential
Roof
- Shingle
School Elementary
- Ruskin-HB
Sewer
- Public Sewer
Tax Year
- 2024
Township
- 32
Utilities
- Electricity Connected
- Public
- Sewer Connected
- Water Connected
View
- Water
Virtual Tour Url
- https://www.zillow.com/view-imx/fb486d3d-d750-4293-b7e2-4d12d3bbd609?setAttribution=mls&wl=true&initialViewType=pano&utm_source=dashboard
Water Source
- Public
Year Built
- 2014
Zoning Code
- PD-MU



