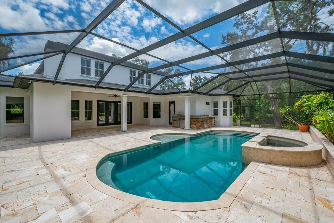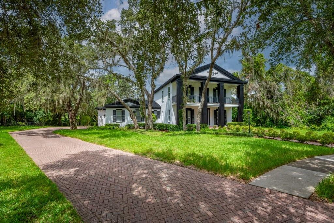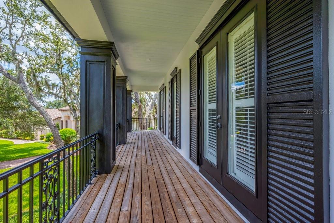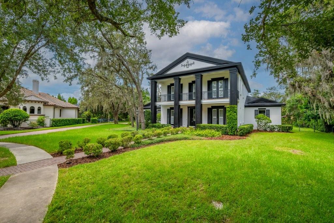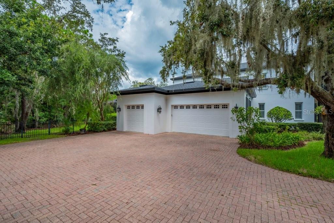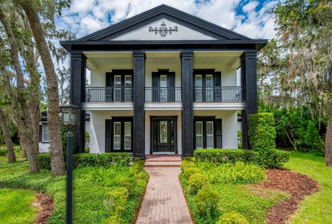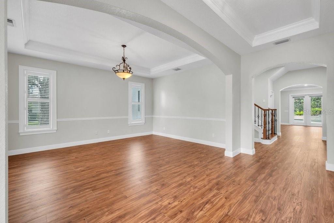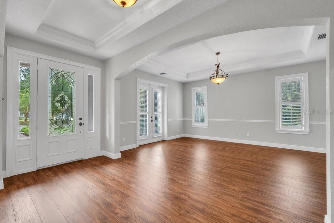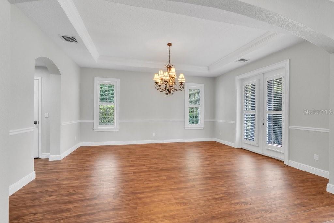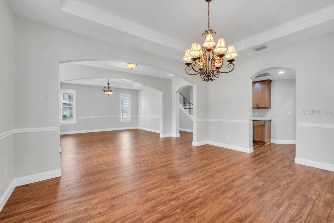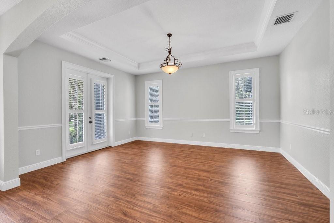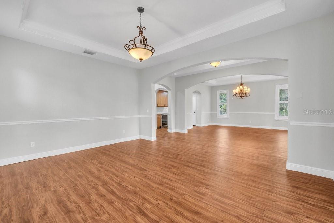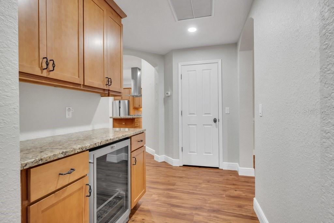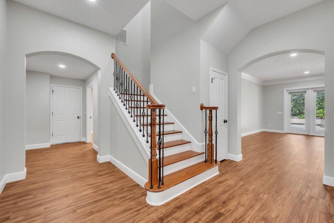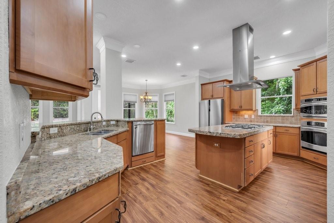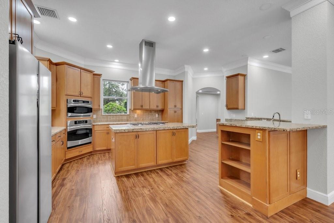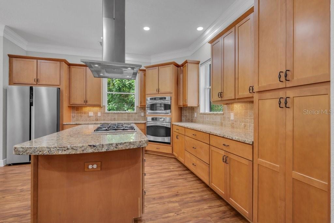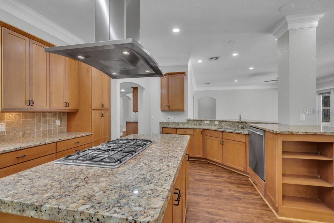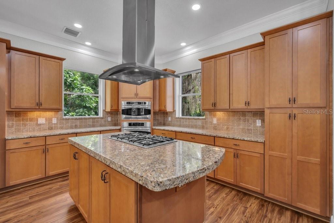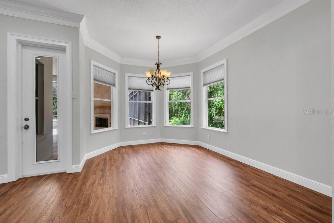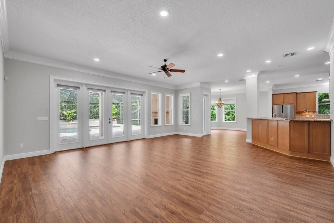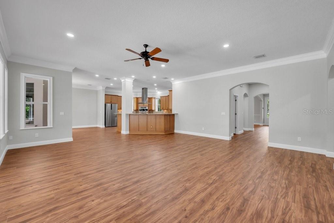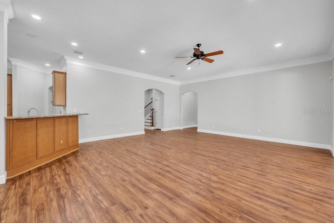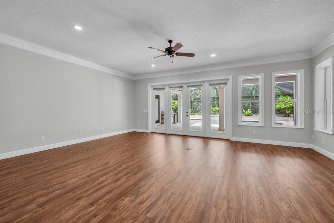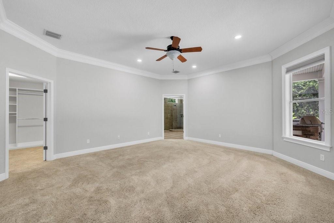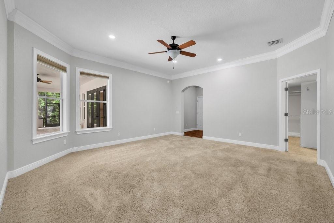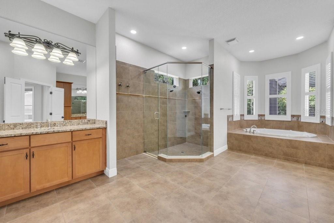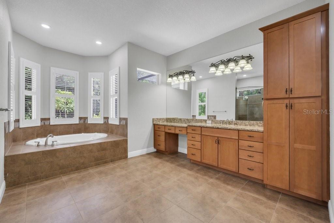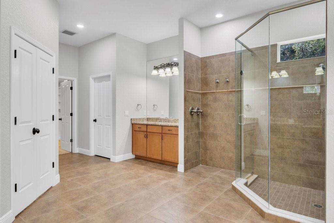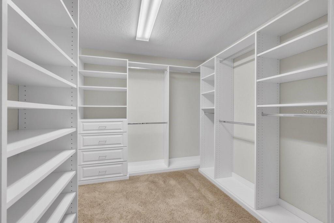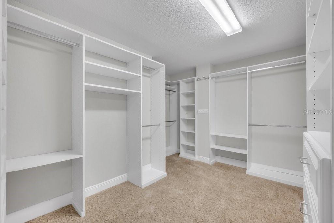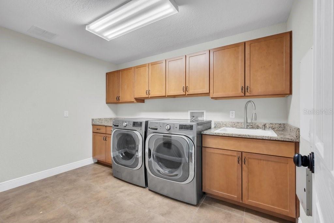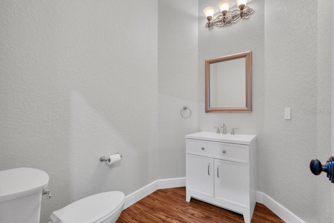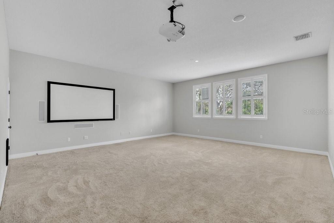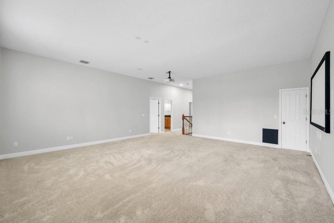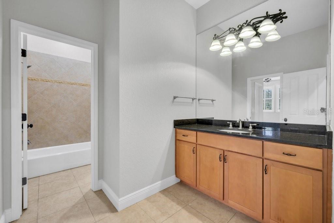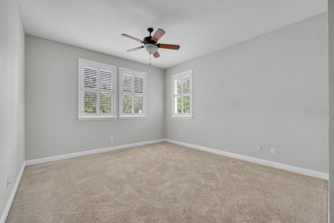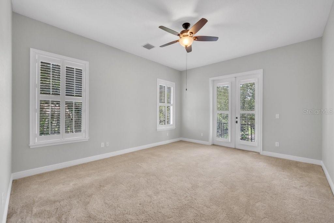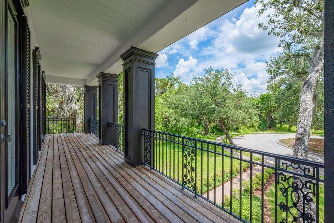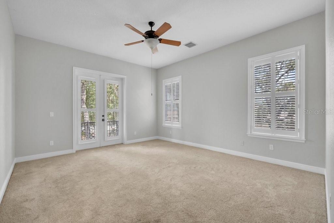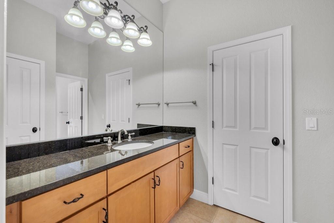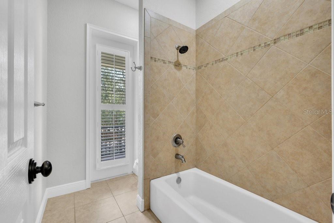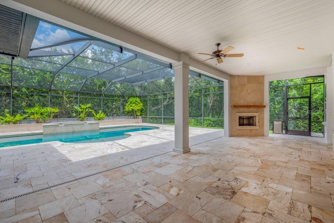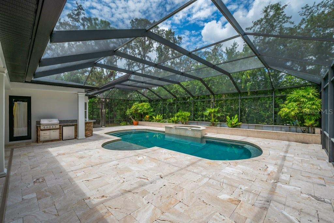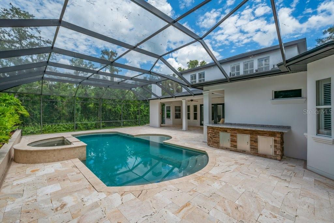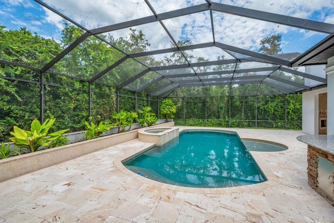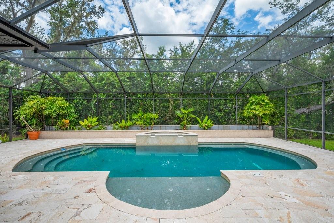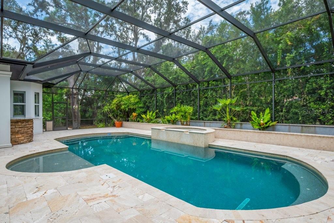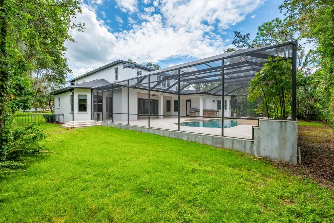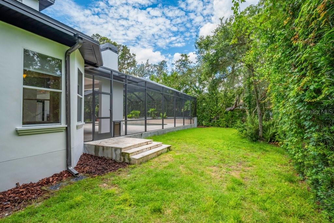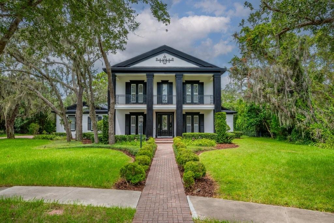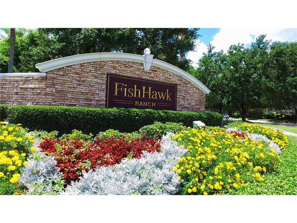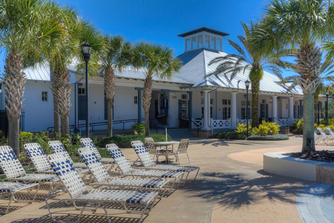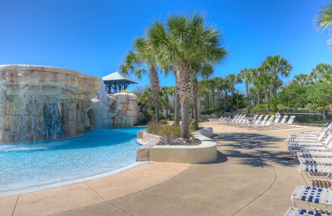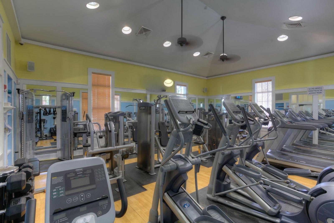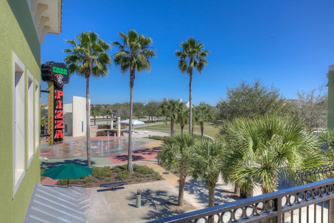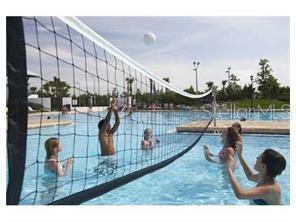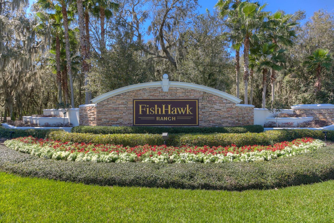16301 Dunlindale Drive, LITHIA, FL 33547
Contact Broker IDX Sites Inc.
Schedule A Showing
Request more information
- MLS#: TB8410869 ( Residential )
- Street Address: 16301 Dunlindale Drive
- Viewed: 66
- Price: $1,250,000
- Price sqft: $181
- Waterfront: No
- Year Built: 2010
- Bldg sqft: 6898
- Bedrooms: 4
- Total Baths: 5
- Full Baths: 4
- 1/2 Baths: 1
- Days On Market: 59
- Additional Information
- Geolocation: 27.8468 / -82.2112
- County: HILLSBOROUGH
- City: LITHIA
- Zipcode: 33547
- Subdivision: Fishhawk Ranch Ph 2 Prcl Ii
- Elementary School: Fishhawk Creek
- Middle School: Randall
- High School: Newsome
- Provided by: SIGNATURE REALTY ASSOCIATES

- DMCA Notice
-
DescriptionSOUTHERN INSPIRED SHOW STOPPER! Boasting over 5000sqft of Living Space! Come see this Majestic Home located in the Gated community of Dunlin Wood of Fishhawk Ranch! One of the communitys premier villages. Spacious elegance meets modern comfort in this extraordinary luxury home, nestled on a serene, tree lined cul de sac. Built by the esteemed Hyde Park Builders, the stately Southern inspired Beaumont model offers over 5,000 square feet of meticulously crafted living space, featuring 4 spacious bedrooms, 4.5 luxurious baths, and unmatched architectural detail throughout. From the grand brick paver driveway to the oversized 3 car garage with epoxy flooring, every detail exudes quality and sophistication. Inside you'll discover new floors, double crown molding, plantation shutters, and custom trim work set the tone for refined living. The chefs kitchen is a showstoppercomplete with custom cabinetry, stainless steel appliances, walk in and butlers pantries (with wine chiller), and a large center island with 5 burner gas cooktop and designer hood. The open living areas overlook a stunning 36x14 heated pool with travertine deck, outdoor fireplace, summer kitchen, spa, and lush tropical landscapingan entertainers dream. Retreat to the expansive first floor owners suite with spa inspired bath and an enormous walk in closet with custom built ins. Upstairs, a spacious media/bonus room with projector and screen is flanked by additional bedrooms and a wrought iron balcony. Situated in the award winning FishHawk Ranch community, this home provides access to top rated schools and resort style amenities including clubhouses, multiple pools, pickleball and tennis courts, a skate park, and scenic nature trails. This is more than a homeits a lifestyle. Don't miss your opportunity to own one of Dunlin Woods finest residences!
Property Location and Similar Properties
Features
Appliances
- Bar Fridge
- Dishwasher
- Disposal
- Dryer
- Exhaust Fan
- Gas Water Heater
- Microwave
- Range
- Range Hood
- Refrigerator
- Washer
- Wine Refrigerator
Association Amenities
- Basketball Court
- Clubhouse
- Fence Restrictions
- Fitness Center
- Gated
- Park
- Pickleball Court(s)
- Playground
- Pool
- Recreation Facilities
- Security
- Spa/Hot Tub
- Tennis Court(s)
- Trail(s)
Home Owners Association Fee
- 869.00
Home Owners Association Fee Includes
- Pool
- Recreational Facilities
Association Name
- Grand Manors
Association Phone
- 1-855-947-2636
Builder Model
- Beaumont
Builder Name
- Hyde Park
Carport Spaces
- 0.00
Close Date
- 0000-00-00
Cooling
- Central Air
Country
- US
Covered Spaces
- 0.00
Exterior Features
- Balcony
- French Doors
- Rain Gutters
Fencing
- Fenced
Flooring
- Carpet
- Ceramic Tile
- Luxury Vinyl
- Travertine
Garage Spaces
- 3.00
Green Energy Efficient
- Roof
Heating
- Central
- Natural Gas
High School
- Newsome-HB
Insurance Expense
- 0.00
Interior Features
- Ceiling Fans(s)
- Crown Molding
- Eat-in Kitchen
- Kitchen/Family Room Combo
- Primary Bedroom Main Floor
- Solid Wood Cabinets
- Tray Ceiling(s)
- Walk-In Closet(s)
- Window Treatments
Legal Description
- FISHHAWK RANCH PHASE 2 PARCEL I-I LOT 35 BLOCK 100
Levels
- Two
Living Area
- 5038.00
Lot Features
- Conservation Area
- Cul-De-Sac
- In County
- Landscaped
- Level
- Near Golf Course
- Sidewalk
- Paved
Middle School
- Randall-HB
Area Major
- 33547 - Lithia
Net Operating Income
- 0.00
Occupant Type
- Owner
Open Parking Spaces
- 0.00
Other Expense
- 0.00
Other Structures
- Outdoor Kitchen
Parcel Number
- U-28-30-21-63N-000100-00035.0
Parking Features
- Driveway
- Garage Door Opener
- Garage Faces Side
- Oversized
Pets Allowed
- Cats OK
- Dogs OK
- Yes
Pool Features
- Gunite
- In Ground
- Lighting
- Outside Bath Access
- Screen Enclosure
Possession
- Close Of Escrow
Property Type
- Residential
Roof
- Shingle
School Elementary
- Fishhawk Creek-HB
Sewer
- Public Sewer
Style
- Traditional
Tax Year
- 2024
Township
- 30
Utilities
- BB/HS Internet Available
- Cable Available
- Electricity Connected
- Natural Gas Connected
- Public
- Sewer Connected
- Sprinkler Meter
- Underground Utilities
- Water Connected
View
- Pool
- Trees/Woods
Views
- 66
Virtual Tour Url
- https://www.propertypanorama.com/instaview/stellar/TB8410869
Water Source
- Public
Year Built
- 2010
Zoning Code
- PD




