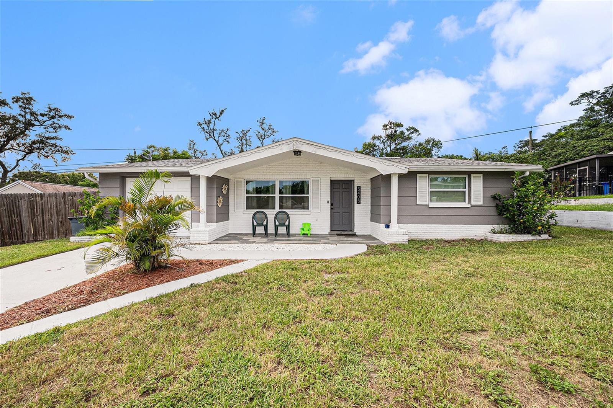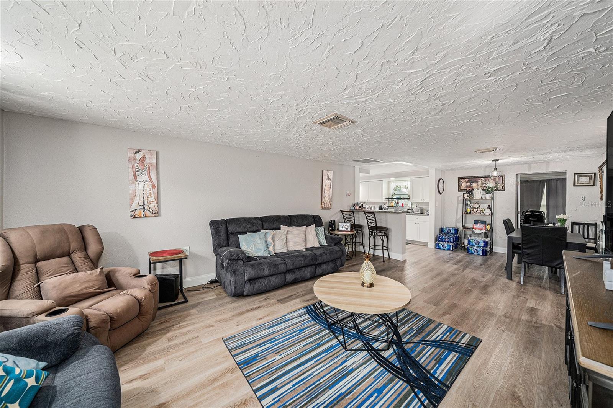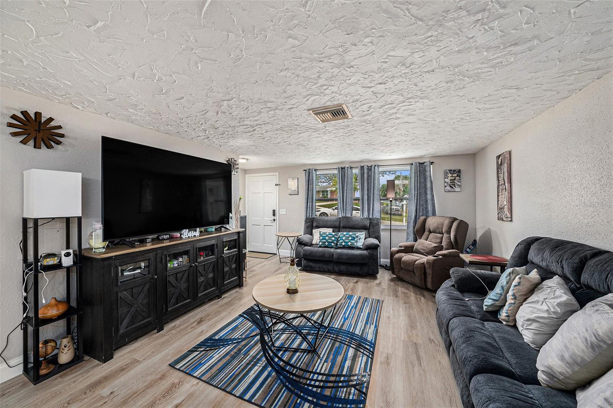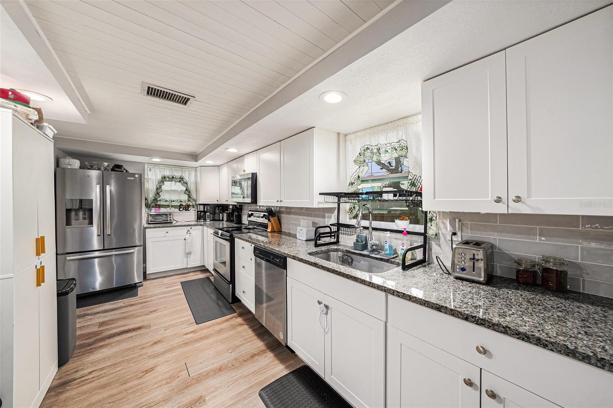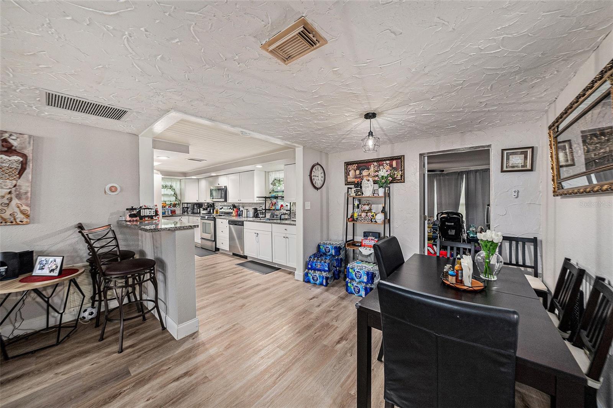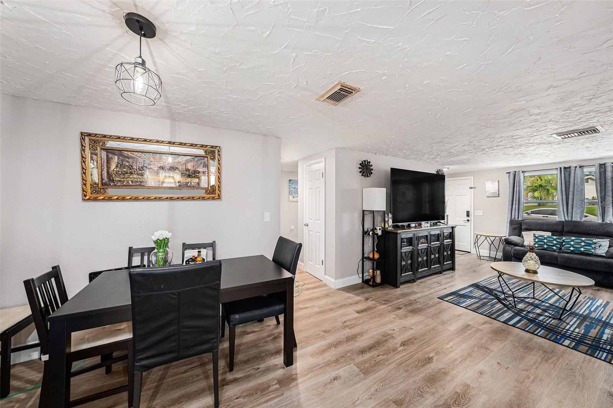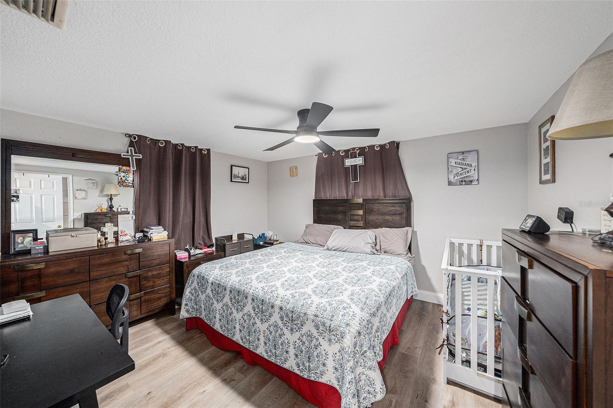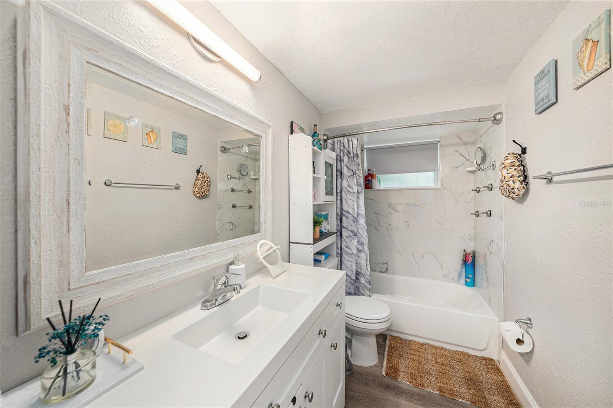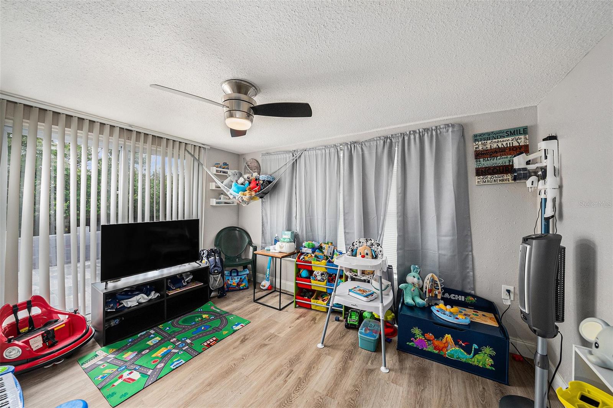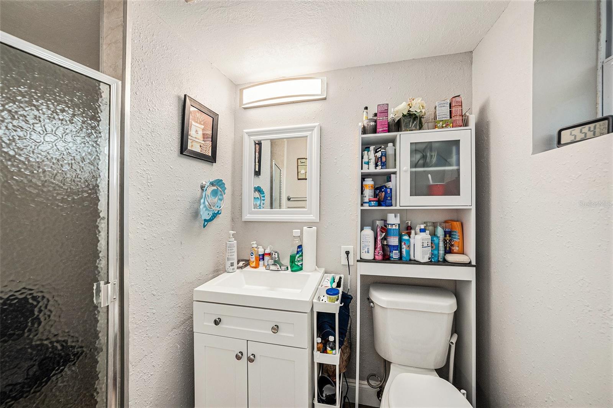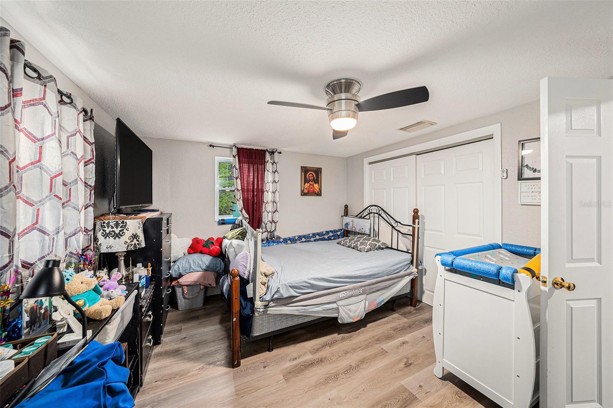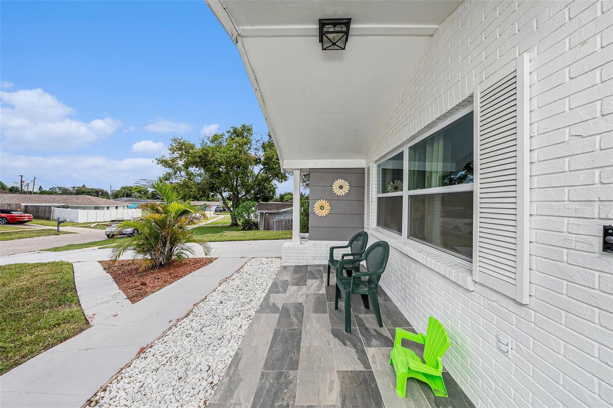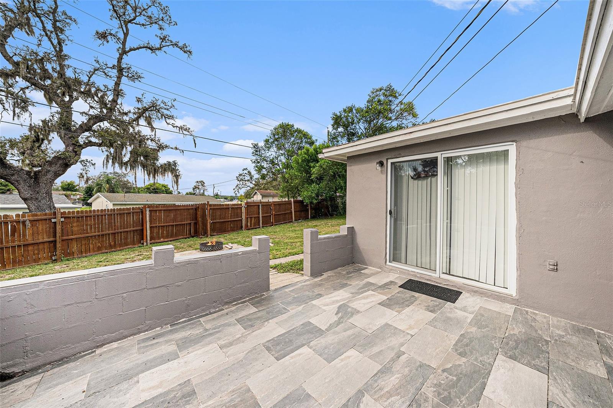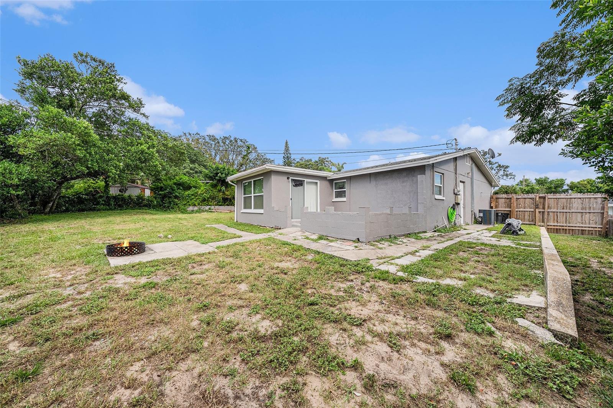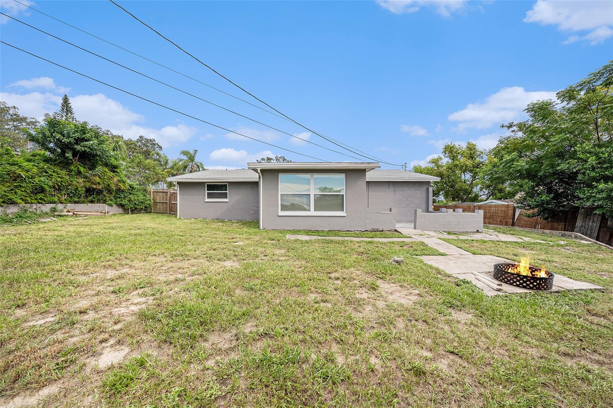5405 Golden Nugget Drive, HOLIDAY, FL 34690
Contact Broker IDX Sites Inc.
Schedule A Showing
Request more information
- MLS#: TB8411595 ( Residential )
- Street Address: 5405 Golden Nugget Drive
- Viewed: 8
- Price: $300,000
- Price sqft: $229
- Waterfront: No
- Year Built: 1968
- Bldg sqft: 1308
- Bedrooms: 3
- Total Baths: 2
- Full Baths: 2
- Garage / Parking Spaces: 1
- Days On Market: 4
- Additional Information
- Geolocation: 28.1825 / -82.7251
- County: PASCO
- City: HOLIDAY
- Zipcode: 34690
- Subdivision: Forest Hills
- Elementary School: Sunray
- Middle School: Paul R. Smith
- High School: Anclote
- Provided by: EXP REALTY LLC
- Contact: Jahdiel Chavez
- 888-883-8509

- DMCA Notice
-
DescriptionWelcome to 5405 Golden Nugget Drivea charming and beautiful 3 bedroom, 2 bath home that offers the perfect blend of comfort, style, and convenience. Located in a quiet neighborhood in Holiday, this move in ready property is ideal for families, first time buyers, or anyone looking to enjoy the Florida lifestyle. Step inside to a bright, open living area filled with natural light and modern finishes. The kitchen features sleek cabinetry, ample counter space, and a layout that opens seamlessly to the dining and living areasperfect for everyday living or entertaining. The split bedroom floor plan provides privacy and space, with a spacious primary suite featuring an en suite bath, and two additional bedrooms that are perfect for guests, a home office, or growing households. Both bathrooms are tastefully updated with contemporary touches. Outside, enjoy your own private backyard oasisideal for weekend BBQs, pets, or simply relaxing in the sunshine. The home also includes a 1 car garage, newer systems, and thoughtful upgrades throughout for peace of mind. Conveniently located just minutes from shopping, restaurants, schools, and Floridas famous Gulf Coast beachesthis is the one you've been waiting for! Schedule your private tour today and see everything this Holiday haven has to offer!
Property Location and Similar Properties
Features
Appliances
- Dishwasher
- Disposal
- Microwave
- Range
- Refrigerator
Home Owners Association Fee
- 0.00
Carport Spaces
- 0.00
Close Date
- 0000-00-00
Cooling
- Central Air
Country
- US
Covered Spaces
- 0.00
Exterior Features
- Other
- Rain Gutters
Flooring
- Luxury Vinyl
Garage Spaces
- 1.00
Heating
- Central
High School
- Anclote High-PO
Insurance Expense
- 0.00
Interior Features
- Ceiling Fans(s)
- Thermostat
- Walk-In Closet(s)
Legal Description
- FOREST HILLS 9 PB 8 PG 135 LOT 14A
Levels
- One
Living Area
- 1308.00
Middle School
- Paul R. Smith Middle-PO
Area Major
- 34690 - Holiday/Tarpon Springs
Net Operating Income
- 0.00
Occupant Type
- Owner
Open Parking Spaces
- 0.00
Other Expense
- 0.00
Parcel Number
- 32-26-16-0180-00000-14A0
Property Type
- Residential
Roof
- Shingle
School Elementary
- Sunray Elementary-PO
Sewer
- Septic Needed
Tax Year
- 2024
Township
- 26S
Utilities
- Cable Available
- Electricity Connected
- Sewer Connected
- Water Connected
Virtual Tour Url
- https://www.propertypanorama.com/instaview/stellar/TB8411595
Water Source
- Public
Year Built
- 1968
Zoning Code
- R4



