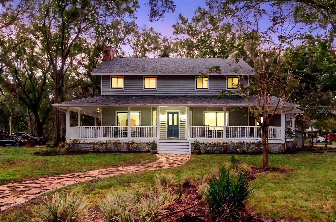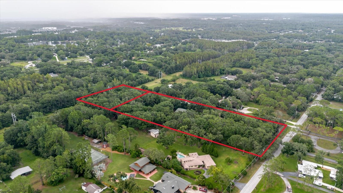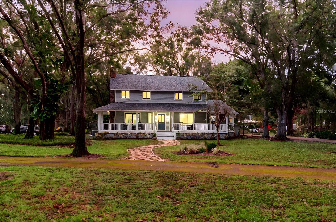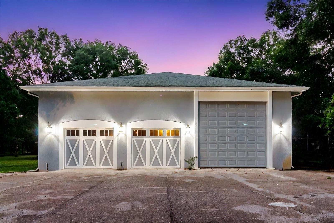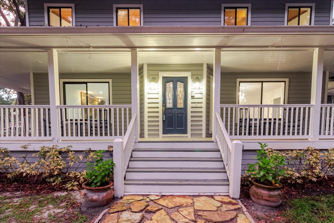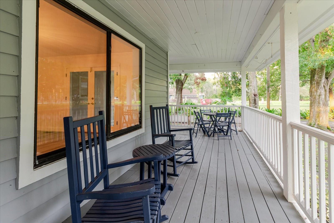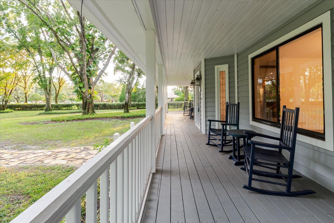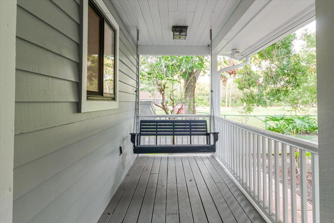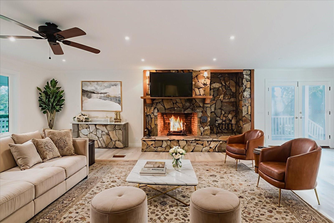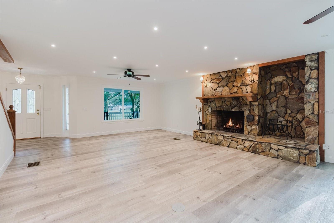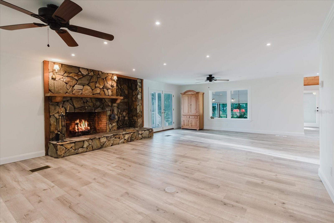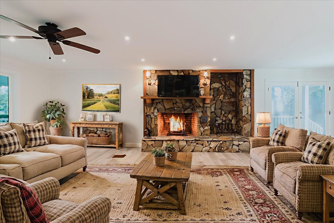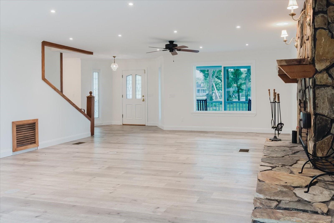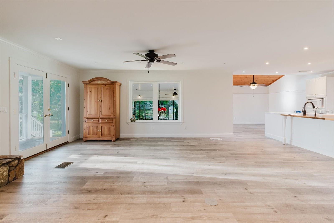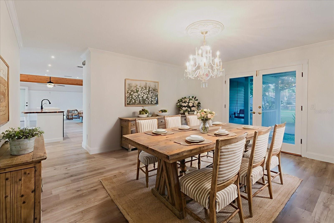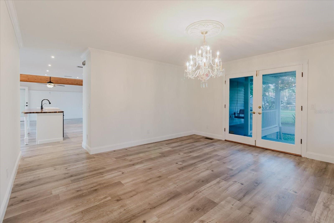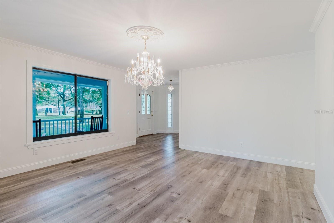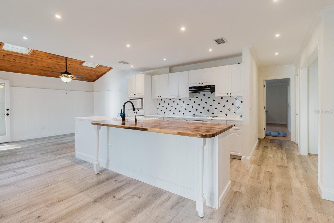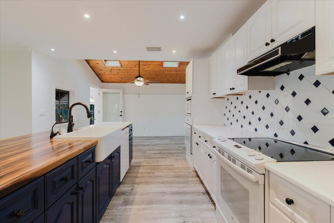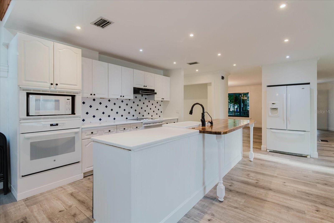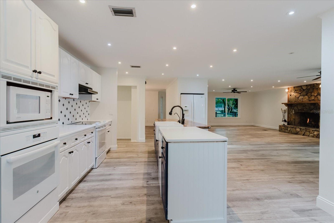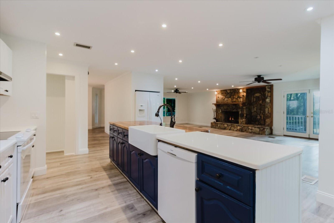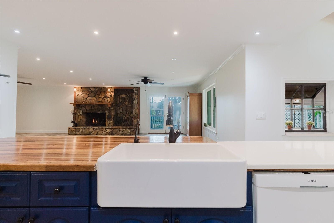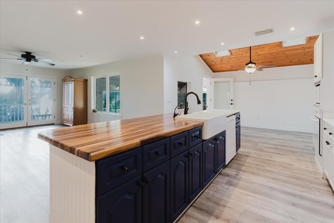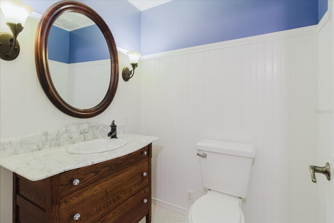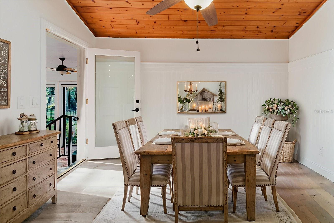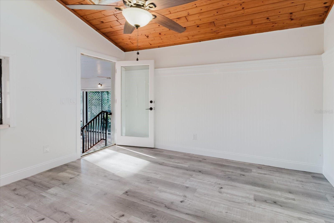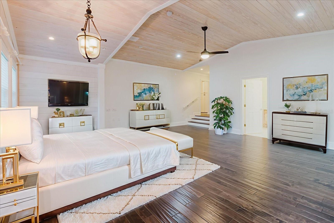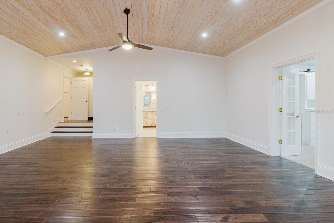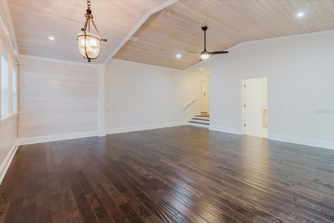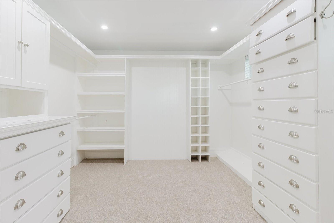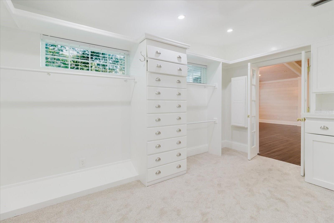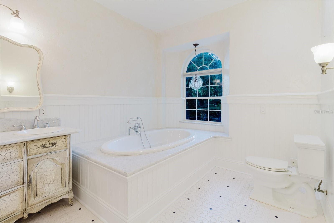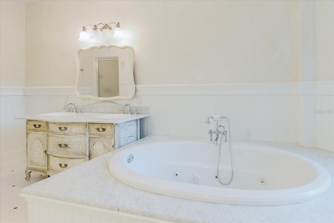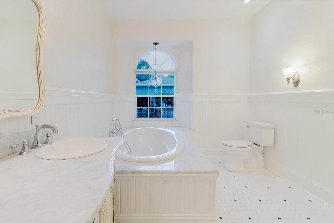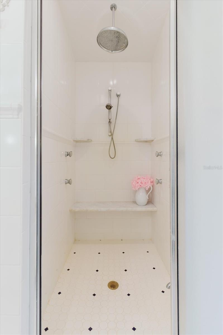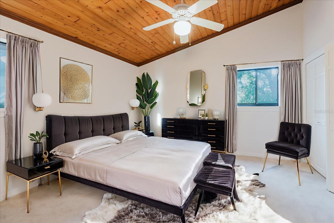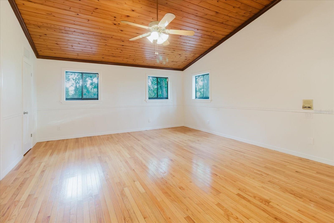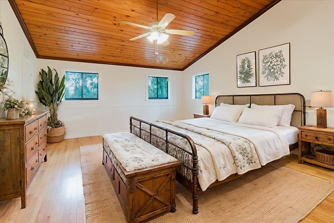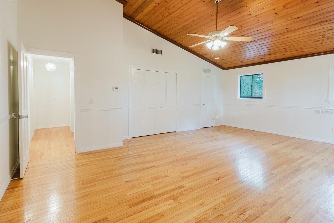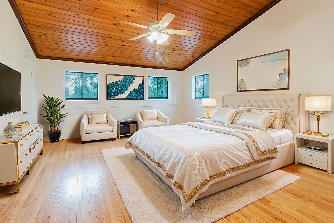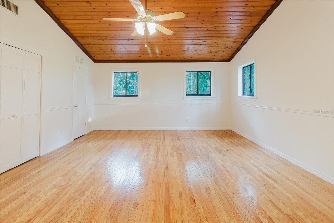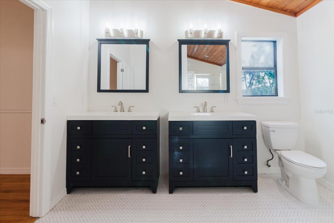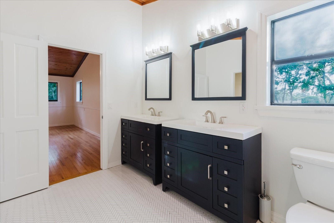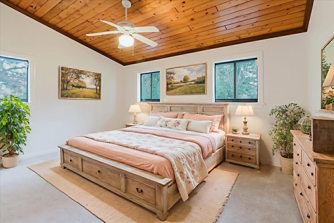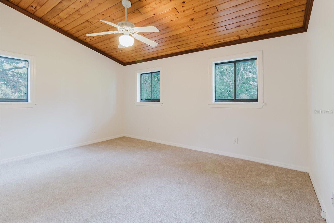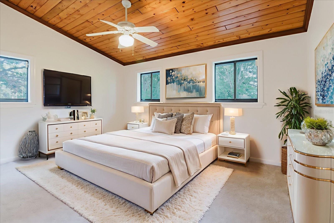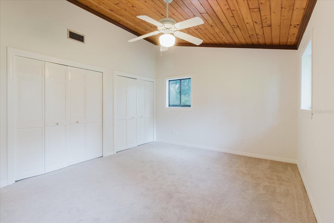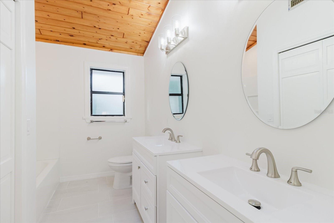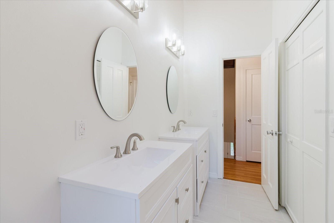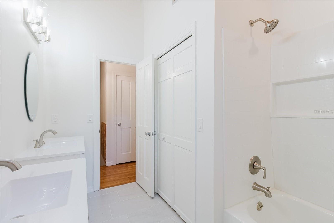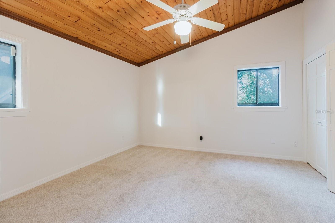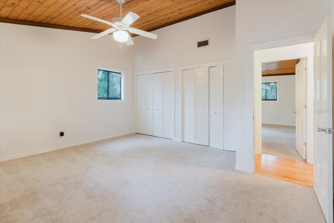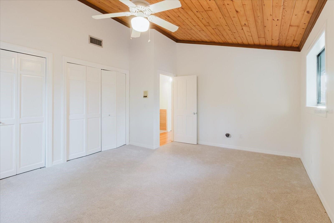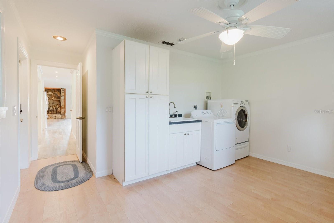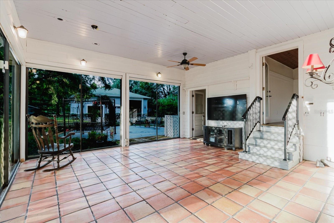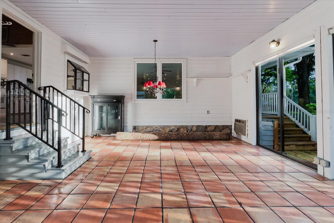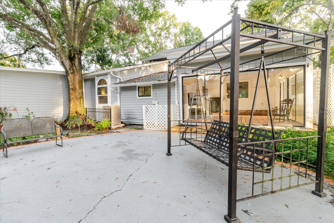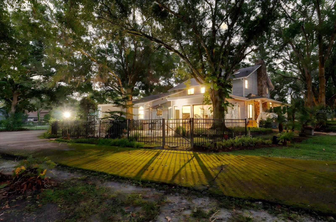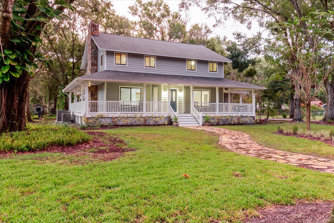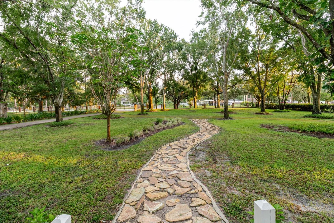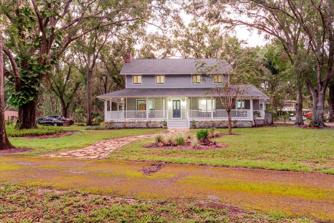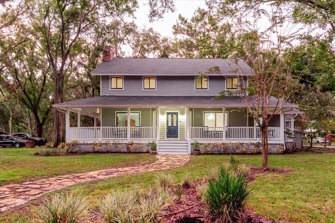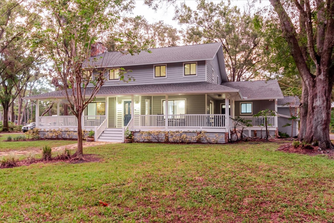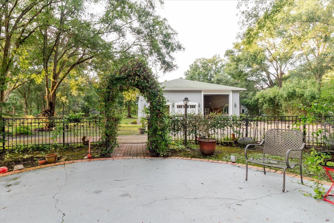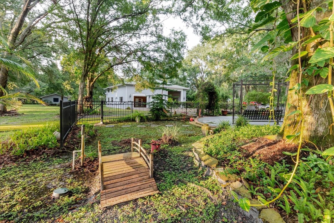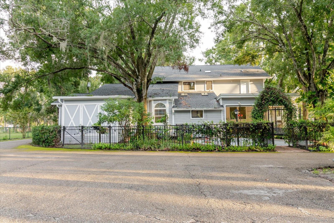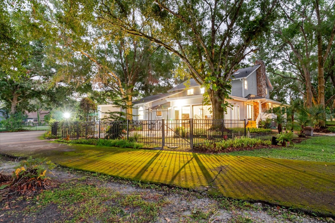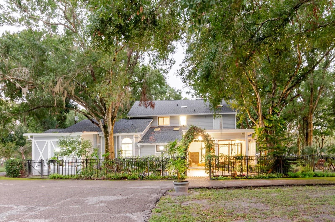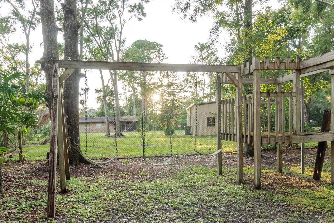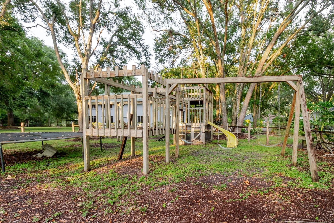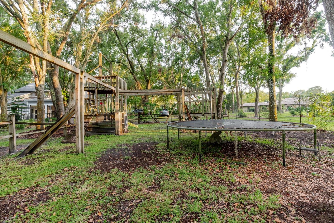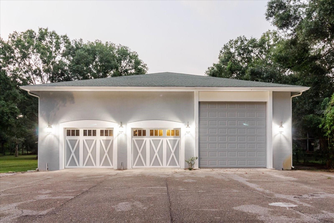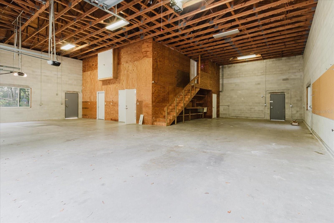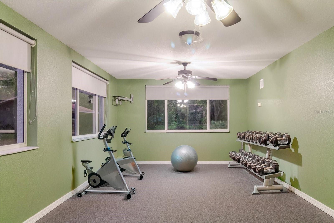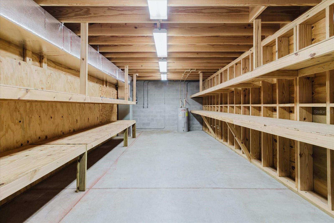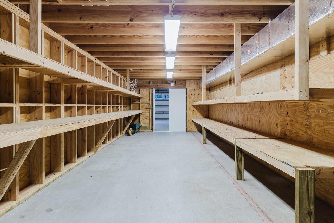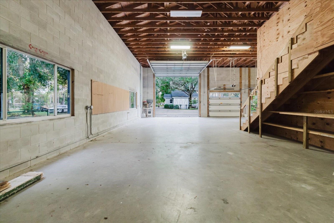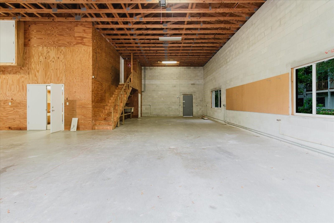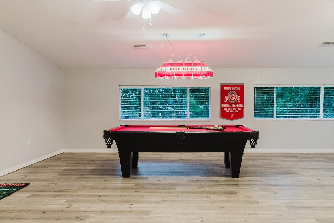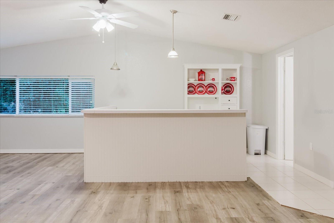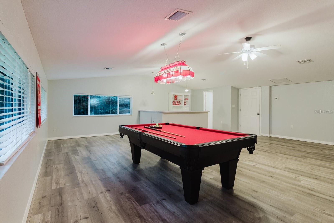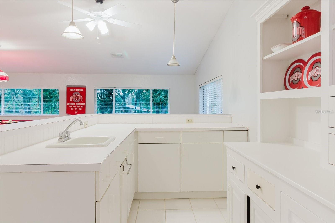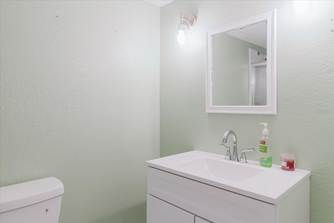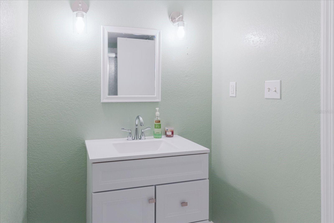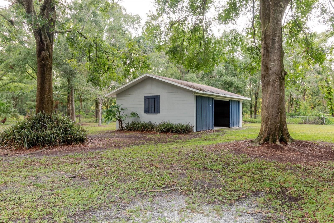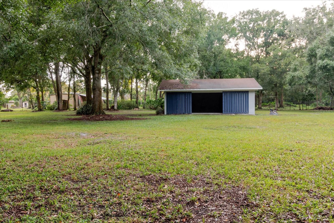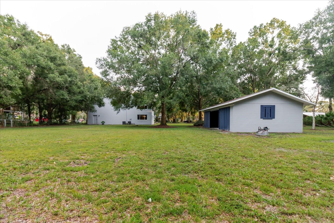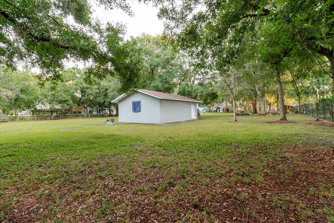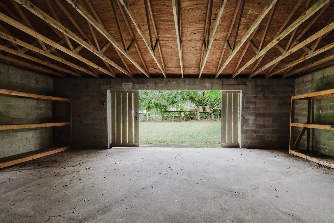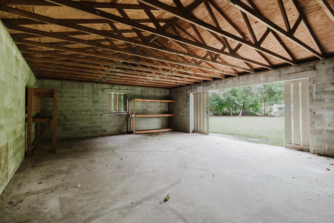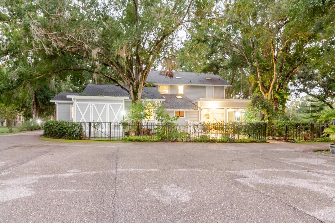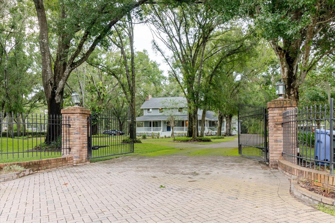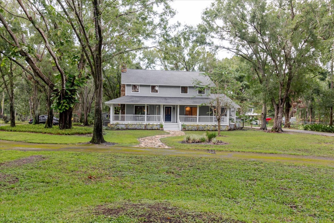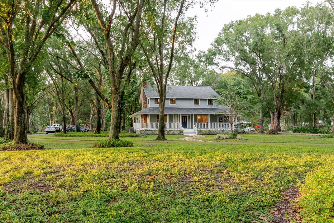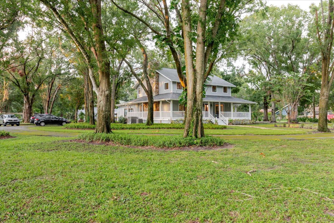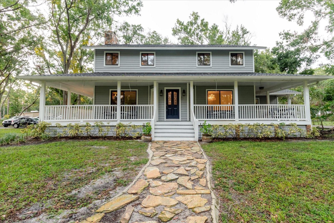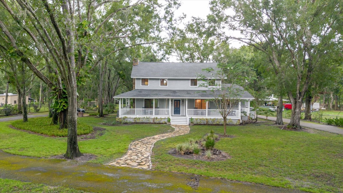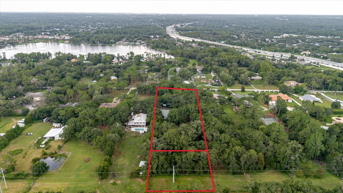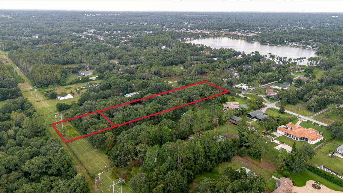5455 Lake Le Clare Road, LUTZ, FL 33558
Contact Broker IDX Sites Inc.
Schedule A Showing
Request more information
- MLS#: TB8414223 ( Residential )
- Street Address: 5455 Lake Le Clare Road
- Viewed: 168
- Price: $1,599,000
- Price sqft: $197
- Waterfront: No
- Year Built: 1984
- Bldg sqft: 8103
- Bedrooms: 4
- Total Baths: 5
- Full Baths: 3
- 1/2 Baths: 2
- Garage / Parking Spaces: 6
- Days On Market: 76
- Additional Information
- Geolocation: 28.115 / -82.5419
- County: HILLSBOROUGH
- City: LUTZ
- Zipcode: 33558
- Subdivision: Unplatted
- Elementary School: Northwest
- Middle School: Hill
- High School: Steinbrenner
- Provided by: ALIGN RIGHT REALTY LLC
- Contact: Khairi Salah
- 727-264-6800

- DMCA Notice
-
DescriptionOne or more photo(s) has been virtually staged. Enjoy 3.16 acres of no HOA, no CDD, freedom with this modern farmhouse featuring 4,563 sq. ft. (main house Under roof) and nearly 3540 sq. ft. of Garage/workshop areas. Highlights include a wrap around porch, brand new roof, three new AC units, and two primary suites one on each level plus two oversized bedrooms and a renovated bath. The massive block Garage building offers an 840 sq ft of climate controlled storage, an office space and or Gym, an upstairs 840 sq ft studio with full bath and wet bar, ideal for guests or an in law suite, and an RV/boat/car lift space. A third block detached building workshop adds even more possibilities. All of this sits on roughly two thirds of the property, with a separately fenced 1 acre section ideal for horses, a barn, gardens, or additional storage. Located just minutes from shopping and dining, yet offering the peaceful privacy of country living. The property is fully fenced and gated. all just minutes from shopping and dining yet surrounded by peaceful privacy.
Property Location and Similar Properties
Features
Appliances
- Dishwasher
- Disposal
- Dryer
- Microwave
- Range
- Refrigerator
- Tankless Water Heater
Home Owners Association Fee
- 0.00
Carport Spaces
- 0.00
Close Date
- 0000-00-00
Cooling
- Central Air
Country
- US
Covered Spaces
- 0.00
Exterior Features
- Garden
- Lighting
- Storage
Flooring
- Carpet
- Laminate
- Luxury Vinyl
- Wood
Garage Spaces
- 6.00
Heating
- Central
High School
- Steinbrenner High School
Insurance Expense
- 0.00
Interior Features
- Ceiling Fans(s)
- Open Floorplan
Legal Description
- TRACT BEG 35.04 FT N AND N 87 DEG 12 MIN W 2518.55 FT FROM SE COR OF SE 1/4 AND RUN N 87 DEG 12 MIN W 154.57 FT N 86 DEG 51 MIN W 326.89 FT N 806.25 FT E 480.49 FT AND S 831.66 FT TO BEG LESS W 200 FT AND LESS E 120 FT AND SUBJ TO T E C EASEMENT
Levels
- Two
Living Area
- 4996.00
Lot Features
- Cleared
- Farm
- Landscaped
- Oversized Lot
- Private
- Paved
Middle School
- Hill-HB
Area Major
- 33558 - Lutz
Net Operating Income
- 0.00
Occupant Type
- Vacant
Open Parking Spaces
- 0.00
Other Expense
- 0.00
Other Structures
- Guest House
- Storage
- Workshop
Parcel Number
- U-19-27-18-ZZZ-000000-59060.0
Property Type
- Residential
Roof
- Shingle
School Elementary
- Northwest-HB
Sewer
- Septic Tank
Tax Year
- 2024
Township
- 27
Utilities
- Cable Connected
- Private
View
- Garden
Views
- 168
Virtual Tour Url
- https://my.matterport.com/show/?m=uavntkLZ3Yd
Water Source
- Well
Year Built
- 1984
Zoning Code
- ASC-1



