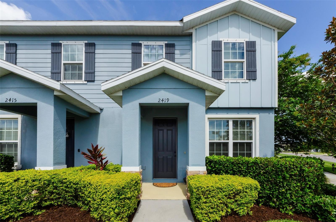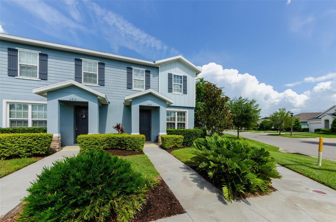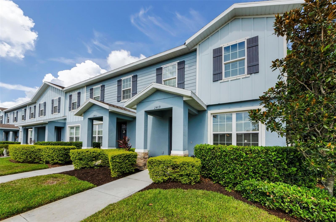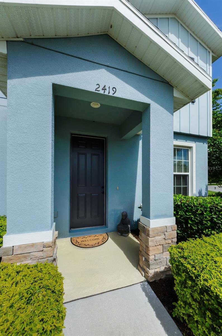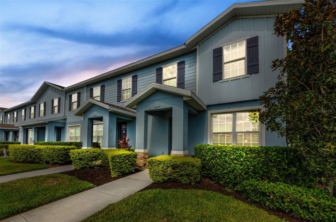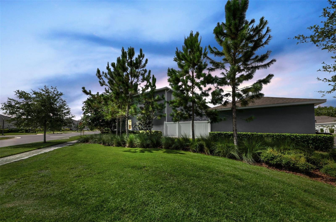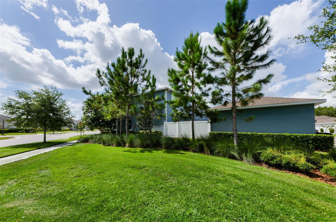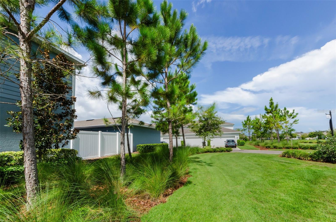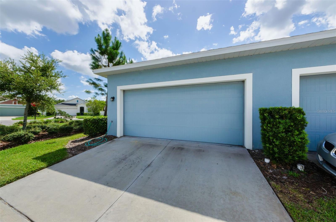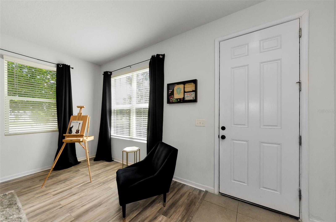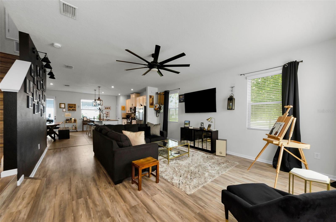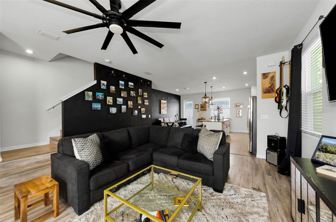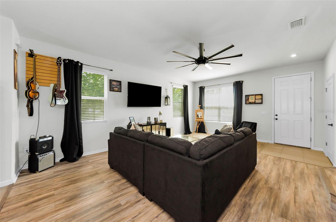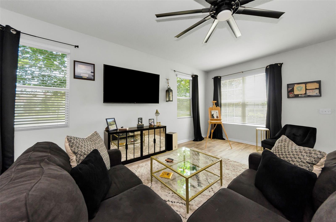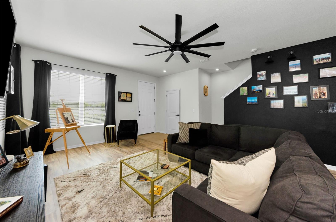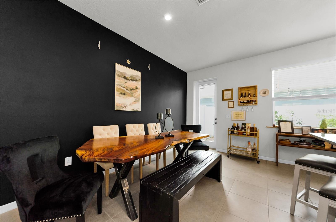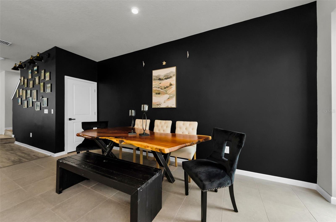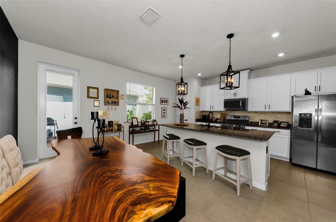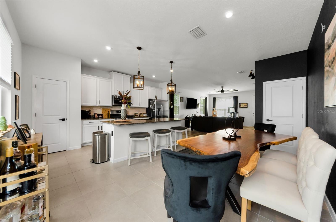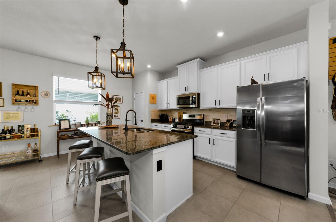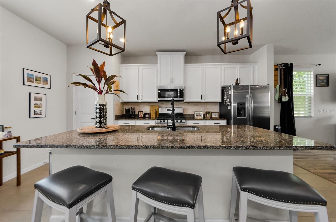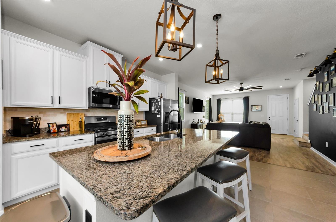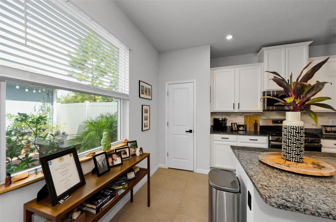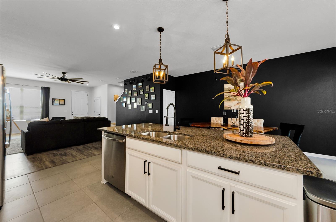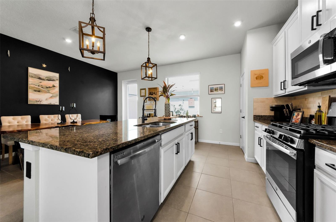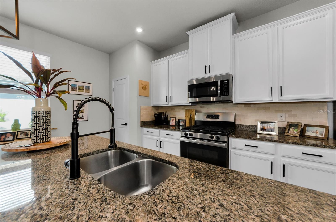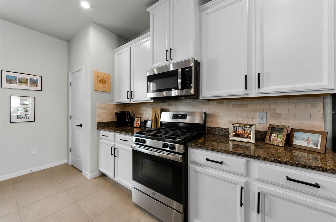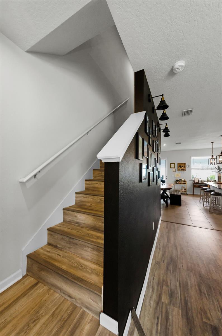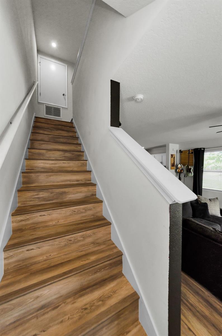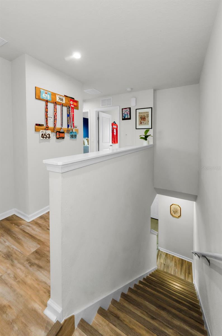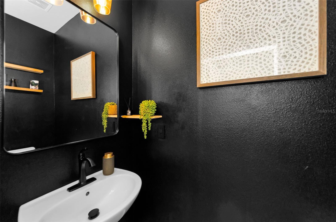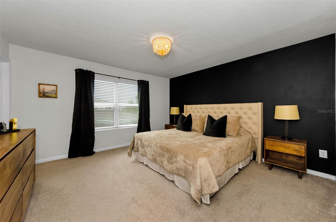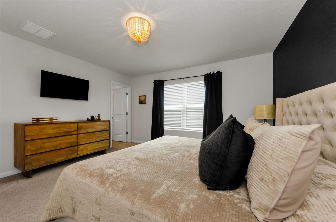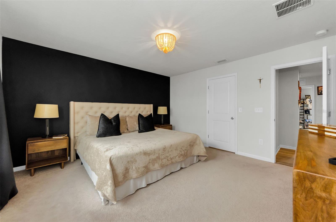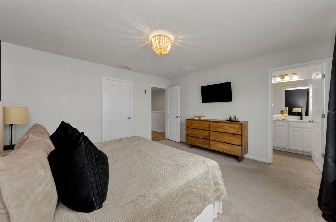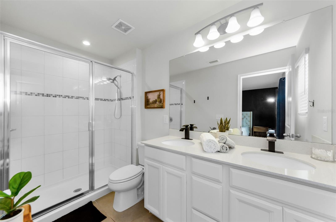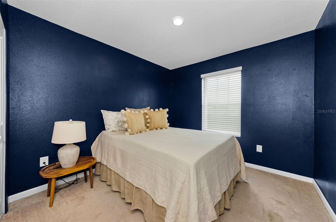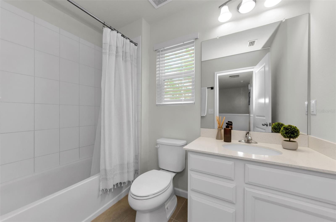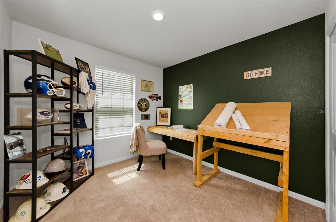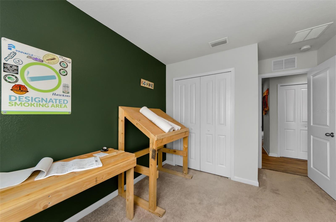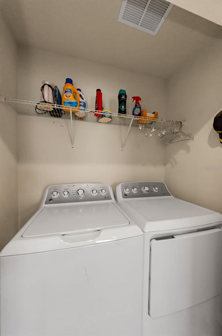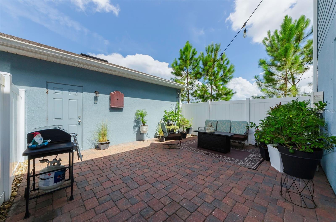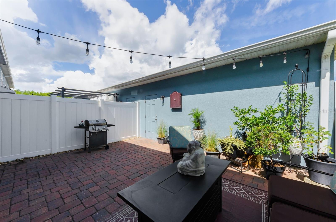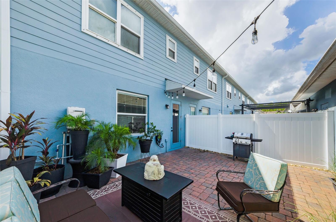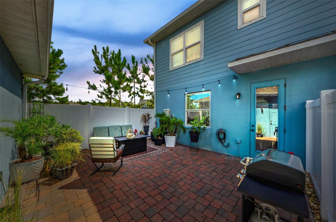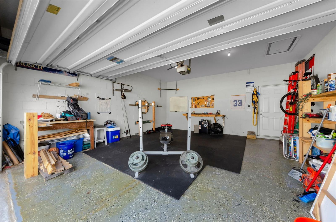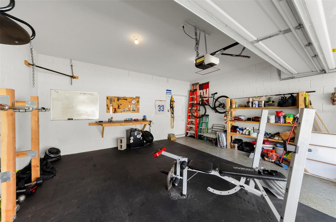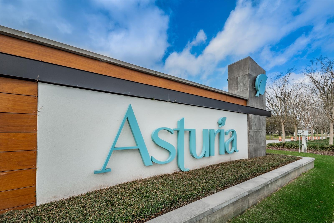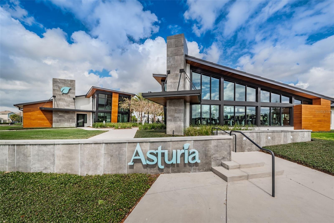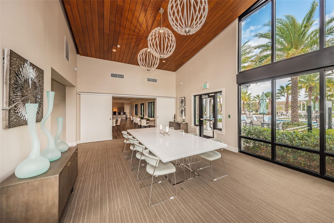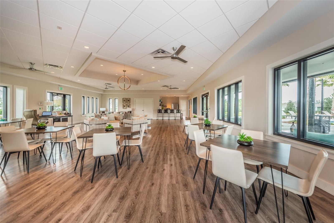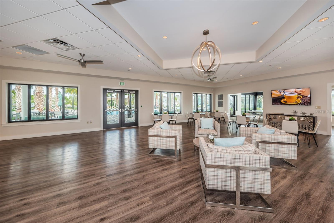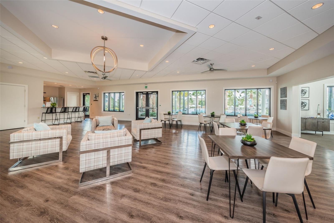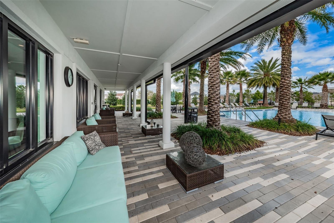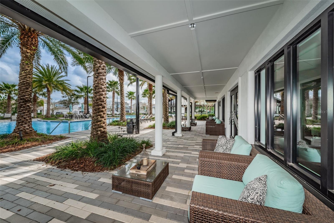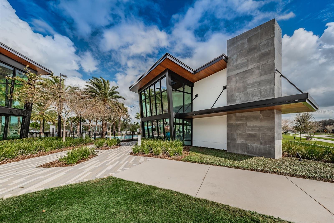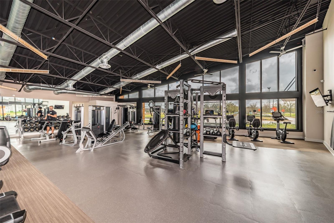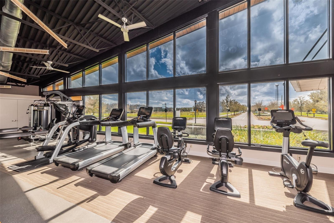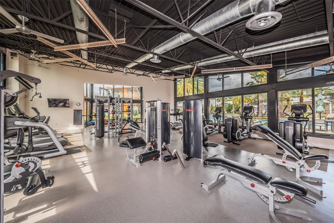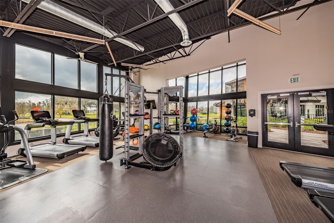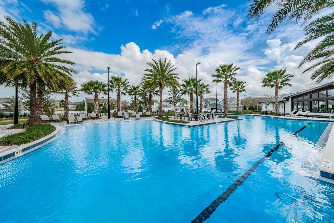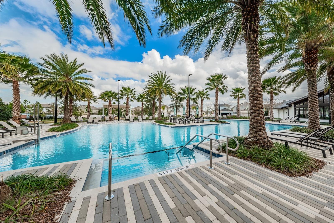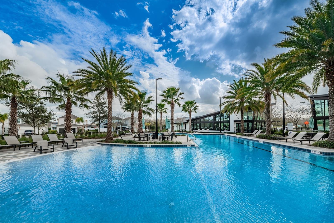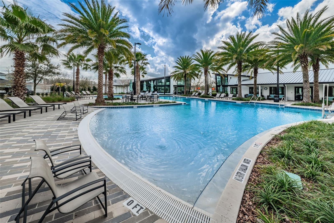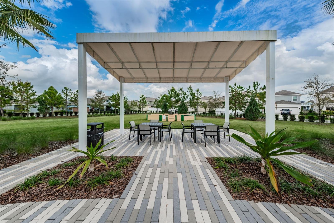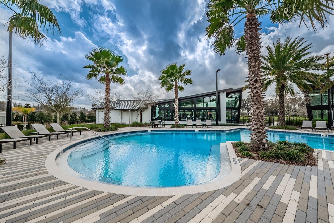2419 Gathering Way, ODESSA, FL 33556
Contact Broker IDX Sites Inc.
Schedule A Showing
Request more information
- MLS#: TB8415136 ( Residential )
- Street Address: 2419 Gathering Way
- Viewed: 61
- Price: $389,000
- Price sqft: $241
- Waterfront: No
- Year Built: 2020
- Bldg sqft: 1612
- Bedrooms: 3
- Total Baths: 3
- Full Baths: 2
- 1/2 Baths: 1
- Garage / Parking Spaces: 2
- Days On Market: 54
- Additional Information
- Geolocation: 28.1935 / -82.5662
- County: PASCO
- City: ODESSA
- Zipcode: 33556
- Subdivision: Asturia Ph 3
- Elementary School: Odessa Elementary
- Middle School: Seven Springs PO
- High School: J.W. Mitchell
- Provided by: COLDWELL BANKER REALTY
- Contact: Jennifer Vazquez
- 727-781-3700

- DMCA Notice
-
DescriptionHOW WOULD YOU LIKE $$$ TOWARDS YOUR CLOSING COSTS? LET'S TALK! Welcome to 2419 Gathering Way in Asturia! Arguably one of the best, perfectly positioned townhomes in the community! This end unit home is situated towards the rear of the sub division, and just steps from scenic walking trails, green space and quaint walking bridges! Built just 5 years ago, this residence offers the ideal blend of modern luxury, privacy, and convenience. Inside, you're welcomed by brand new aqua resilient flooring that complements the open concept layout, this flooring carries up the stairs and to the upstairs hallway. You will LOVE all of the natural light this unit provides as it has the additional side windows end units are known for! The expansive kitchen features granite countertops, stainless steel appliances, a gas stove (for inspired chefs!) and ample prep and storage space, perfect for living and entertaining. With 3 spacious bedrooms and 2.5 well appointed baths, this home includes a generous primary suite complete with ensuite bath and walk in closet. Laundry is conveniently located upstairs near the bedrooms! Your outdoor patio is certainly ideal for a quite morning coffee, al fresco dining or an evening glass of wine, enhanced with pavers for design appeal. You also have a detached garage for secure parking and additional storage, or perhaps a workshop or at home gym! Residents enjoy access to premium community amenities including a resort style pool, clubhouse and fitness center! Don't miss this one! Room sizes are approximate and should be verified by buyer. CDD fee is included in taxes.
Property Location and Similar Properties
Features
Appliances
- Dishwasher
- Disposal
- Dryer
- Gas Water Heater
- Microwave
- Range
- Refrigerator
- Washer
Association Amenities
- Clubhouse
- Fitness Center
- Park
- Playground
- Pool
- Recreation Facilities
- Trail(s)
Home Owners Association Fee
- 324.00
Home Owners Association Fee Includes
- Common Area Taxes
- Pool
- Escrow Reserves Fund
- Maintenance Structure
- Maintenance Grounds
- Management
- Recreational Facilities
Association Name
- Amanda Burns
Association Phone
- 727 258-0092
Carport Spaces
- 0.00
Close Date
- 0000-00-00
Cooling
- Central Air
Country
- US
Covered Spaces
- 0.00
Exterior Features
- Hurricane Shutters
- Lighting
- Rain Gutters
- Sidewalk
Fencing
- Fenced
- Vinyl
Flooring
- Carpet
- Ceramic Tile
- Laminate
Garage Spaces
- 2.00
Heating
- Central
- Electric
High School
- J.W. Mitchell High-PO
Insurance Expense
- 0.00
Interior Features
- Ceiling Fans(s)
- Eat-in Kitchen
- High Ceilings
- Kitchen/Family Room Combo
- Solid Wood Cabinets
- Stone Counters
- Thermostat
- Walk-In Closet(s)
- Window Treatments
Legal Description
- ASTURIA PHASE 3 PB 77 PG 087 BLOCK 29 LOT 1
Levels
- Two
Living Area
- 1612.00
Lot Features
- Corner Lot
- Landscaped
- Sidewalk
- Paved
Middle School
- Seven Springs Middle-PO
Area Major
- 33556 - Odessa
Net Operating Income
- 0.00
Occupant Type
- Owner
Open Parking Spaces
- 0.00
Other Expense
- 0.00
Parcel Number
- 17-26-25-001.0-029.00-001.0
Parking Features
- Alley Access
- Driveway
- Garage Door Opener
- Garage Faces Rear
- Guest
- On Street
Pets Allowed
- Yes
Possession
- Close Of Escrow
Property Condition
- Completed
Property Type
- Residential
Roof
- Shingle
School Elementary
- Odessa Elementary
Sewer
- Public Sewer
Tax Year
- 2024
Township
- 26S
Utilities
- Cable Connected
- Electricity Connected
- Natural Gas Available
- Natural Gas Connected
- Sewer Connected
- Water Connected
Views
- 61
Virtual Tour Url
- https://track.pstmrk.it/3s/virtual-tour.aryeo.com%2Fsites%2Fopromnq%2Funbranded/cUpU/_TG-AQ/AQ/3df5c60a-c34c-4705-ac24-788b784ca03b/3/zhOUuXbZd1
Water Source
- None
Year Built
- 2020
Zoning Code
- MPUD



