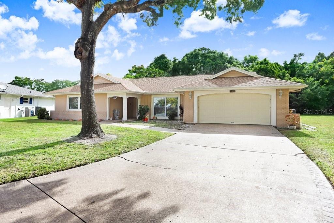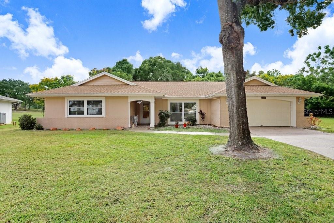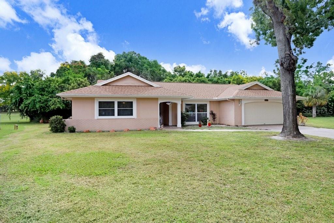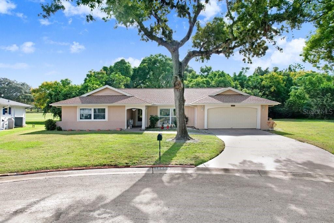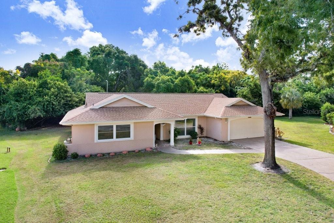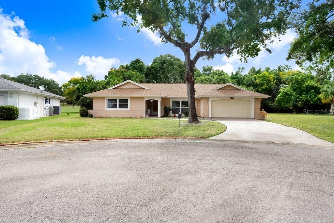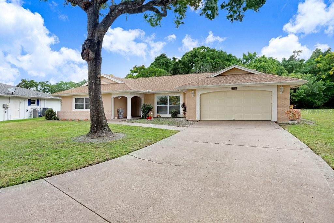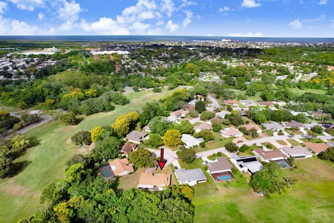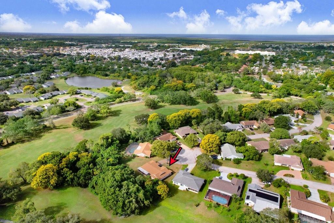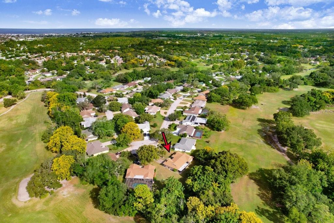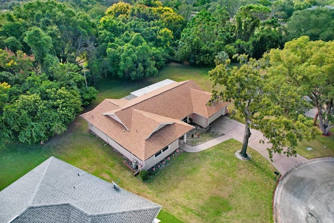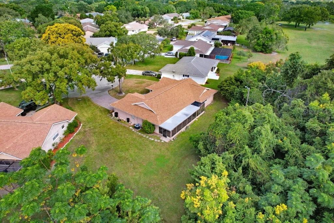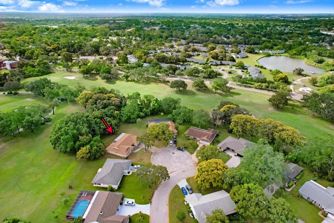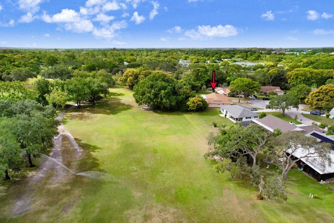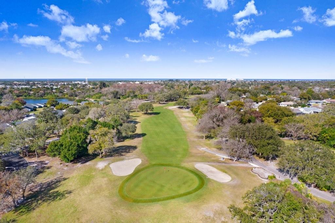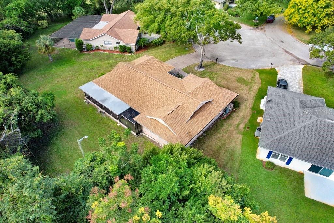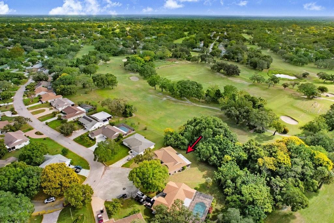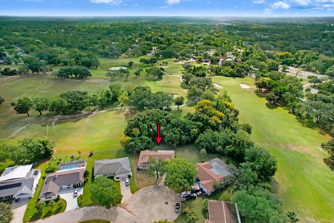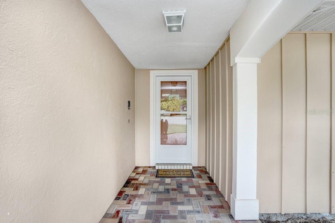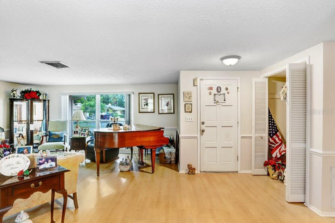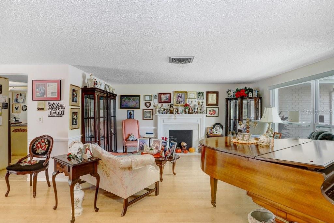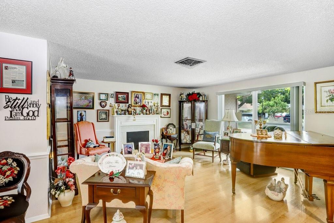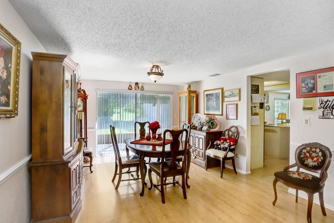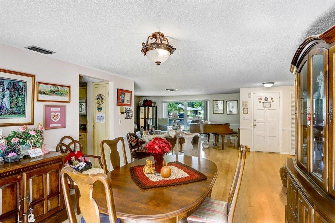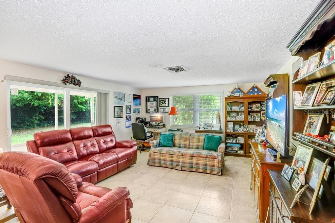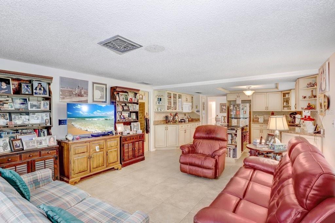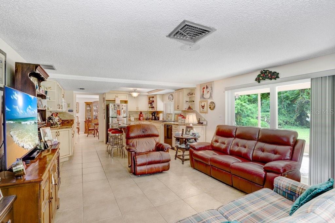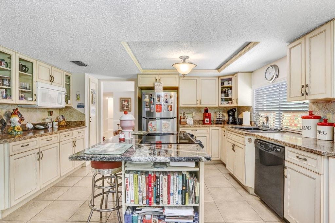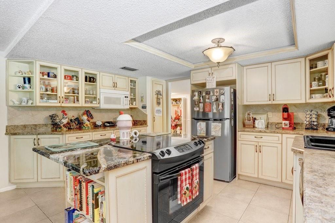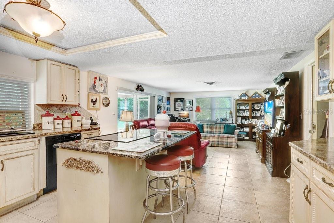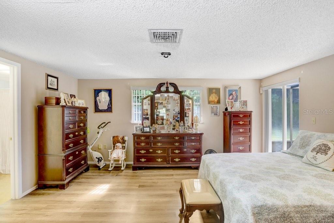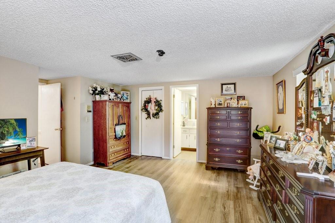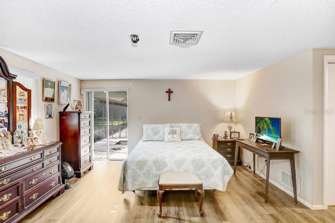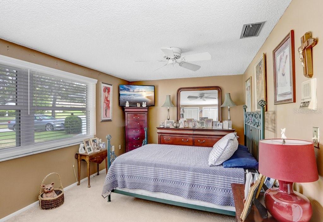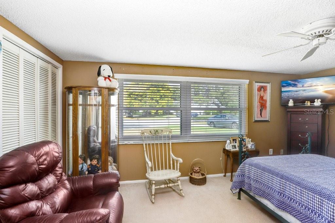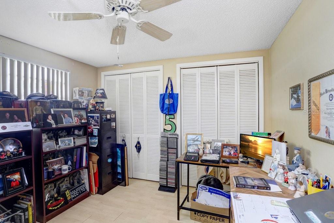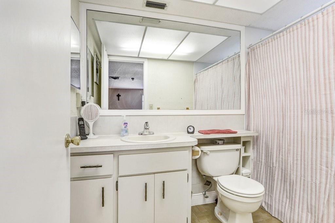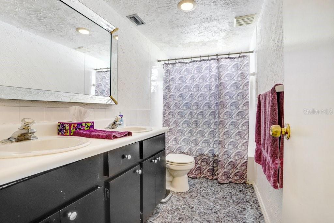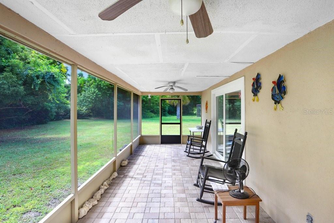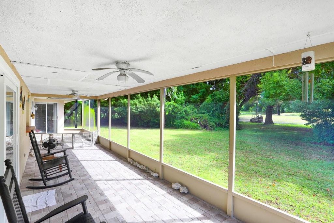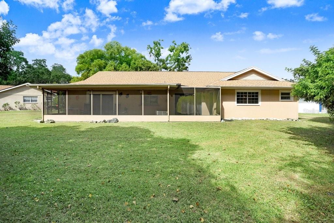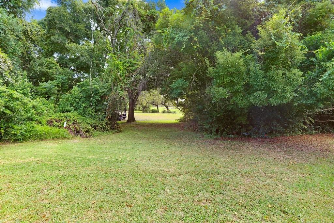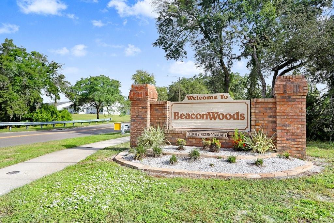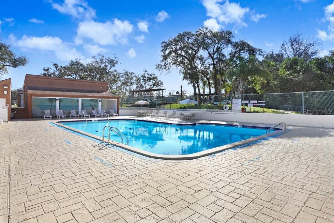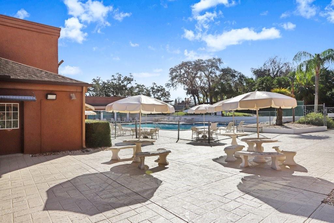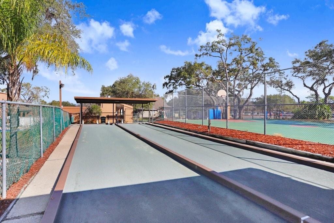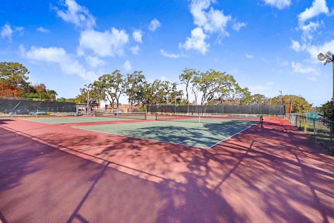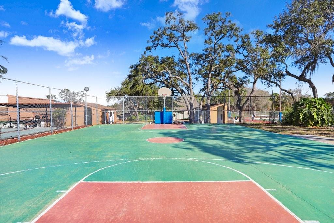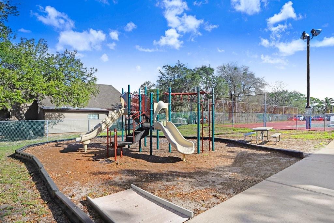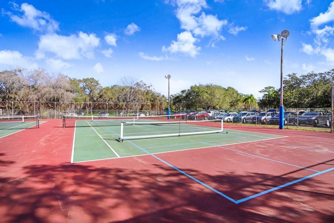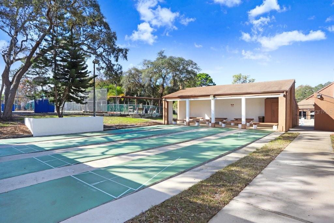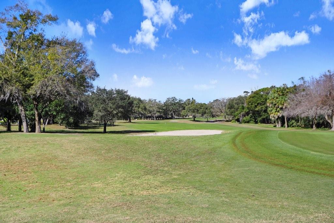12600 Castleberry Court, BAYONET POINT, FL 34667
Contact Broker IDX Sites Inc.
Schedule A Showing
Request more information
- MLS#: TB8431878 ( Residential )
- Street Address: 12600 Castleberry Court
- Viewed: 89
- Price: $325,000
- Price sqft: $115
- Waterfront: No
- Year Built: 1978
- Bldg sqft: 2817
- Bedrooms: 3
- Total Baths: 3
- Full Baths: 3
- Days On Market: 13
- Additional Information
- Geolocation: 28.3401 / -82.6852
- County: PASCO
- City: BAYONET POINT
- Zipcode: 34667
- Subdivision: Beacon Woods Coachwood Village
- Elementary School: Gulf land
- Middle School: Hudson Academy (
- High School: Fivay
- Provided by: EXP REALTY LLC

- DMCA Notice
-
DescriptionWelcome to this spacious 3 bedroom, 3 bath home on a large cul de sac lot in the golf community of Beacon Woods Coachwood Village. Positioned along the 10th fairway, this residence combines a desirable golf course setting with a thoughtful layout designed for comfort and functionality. The homes curb appeal begins with a wide driveway, mature shade tree, and welcoming front entry. Inside, multiple living and dining areas create flexibility for entertaining or everyday living. A deocrative fireplace anchors the formal living room, while the family room and enclosed Florida room provide additional gathering spaces. The kitchen offers generous cabinet storage, expansive counters, and a central islandideal for cooking or casual meals. The primary suite features private access to the lanai, a large walk in closet, and an ensuite bath. Two additional bedrooms and baths accommodate family or guests, while an office/flex room provides space for remote work or hobbies. One of the standout features is the oversized screened lanai overlooking the fairway. With its paver flooring, dual ceiling fans, and plenty of room for outdoor seating or dining, it serves as an extension of the living space and highlights the propertys golf course views. Recent updates enhance peace of mind, including a new roof in 2023, new sliding doors, updated windows in multiple rooms, and several appliance replacements. While the home has been well maintained, it also offers opportunities for a buyer to personalize finishes to their taste. Beacon Woods is known for its amenities and value. Residents enjoy a clubhouse, community pool, tennis courts, and fitness center, along with miles of sidewalks and tree lined streets. HOA fees are modest, and the location is convenient to shopping, dining, schools, medical facilities, and Gulf Coast beaches. Tampa International Airport is less than an hour away, making this a practical choice for year round living, a second home, or an investment property. With its cul de sac setting, golf course backdrop, and a floor plan offering both privacy and gathering space, this home is ready to welcome its next owner.
Property Location and Similar Properties
Features
Appliances
- Dishwasher
- Disposal
- Dryer
- Electric Water Heater
- Range
- Washer
Association Amenities
- Fitness Center
- Playground
- Recreation Facilities
- Tennis Court(s)
Home Owners Association Fee
- 85.00
Association Name
- Beacon WoodsCivic Association
Association Phone
- 727-863-1267
Carport Spaces
- 0.00
Close Date
- 0000-00-00
Cooling
- Central Air
Country
- US
Covered Spaces
- 0.00
Exterior Features
- Rain Gutters
- Sliding Doors
Flooring
- Carpet
- Ceramic Tile
- Laminate
Garage Spaces
- 2.00
Heating
- Central
- Electric
High School
- Fivay High-PO
Insurance Expense
- 0.00
Interior Features
- Ceiling Fans(s)
- Chair Rail
- Kitchen/Family Room Combo
- Living Room/Dining Room Combo
- Open Floorplan
- Primary Bedroom Main Floor
- Solid Surface Counters
- Thermostat
- Window Treatments
Legal Description
- BEACON WOODS COACHWOOD VILLAGE PB 15 PGS 70-72 LOT 2183 OR 6001 PG 40
Levels
- One
Living Area
- 1914.00
Lot Features
- Cul-De-Sac
- In County
- Level
- On Golf Course
- Paved
Middle School
- Hudson Academy ( 4-8)
Area Major
- 34667 - Hudson/Bayonet Point/Port Richey
Net Operating Income
- 0.00
Occupant Type
- Owner
Open Parking Spaces
- 0.00
Other Expense
- 0.00
Parcel Number
- 03-25-16-0530-00002-1830
Parking Features
- Driveway
- Garage Door Opener
- Off Street
Pets Allowed
- Yes
Pool Features
- In Ground
Property Type
- Residential
Roof
- Shingle
School Elementary
- Gulf Highland Elementary
Sewer
- Public Sewer
Style
- Contemporary
Tax Year
- 2024
Township
- 25
Utilities
- BB/HS Internet Available
- Cable Available
- Cable Connected
- Electricity Connected
- Fire Hydrant
- Public
- Sewer Connected
- Underground Utilities
- Water Connected
View
- Golf Course
- Trees/Woods
Views
- 89
Water Source
- Public
Year Built
- 1978
Zoning Code
- PUD



