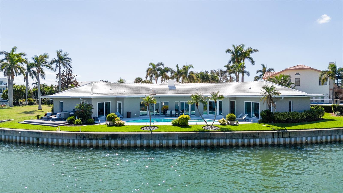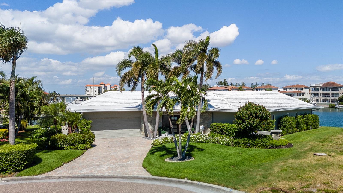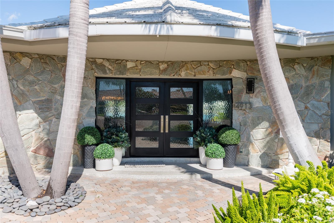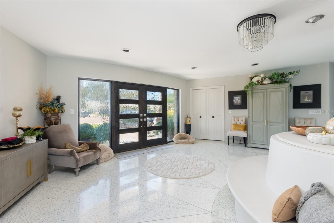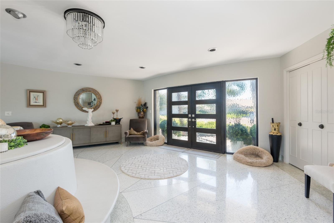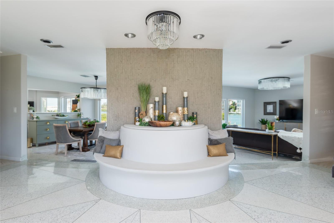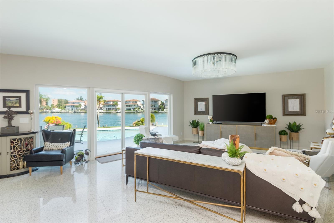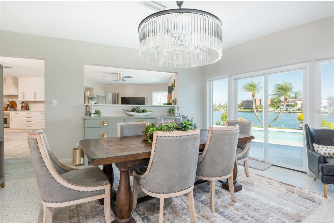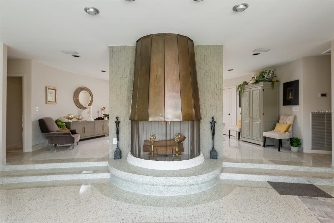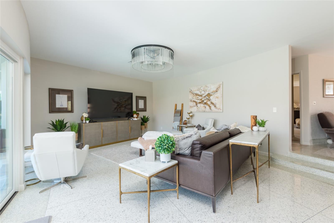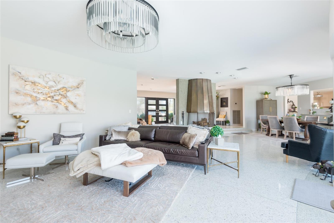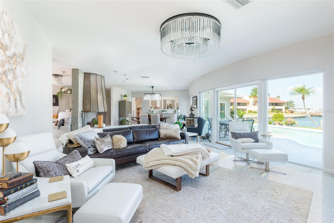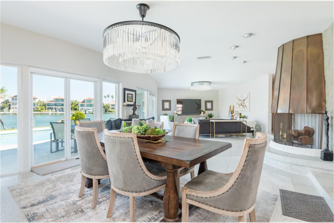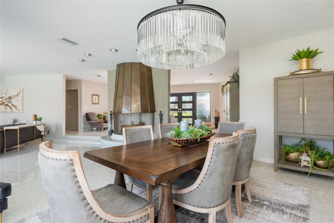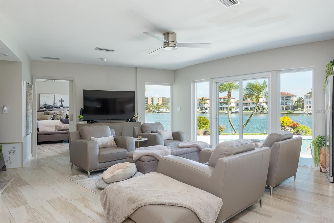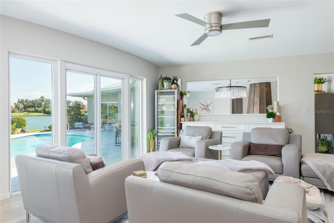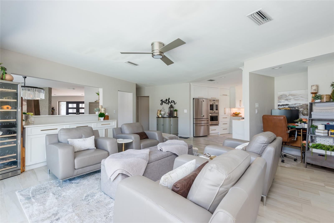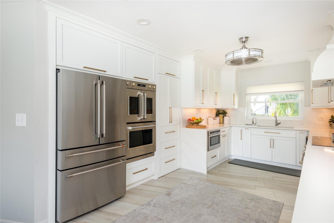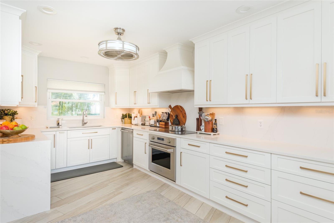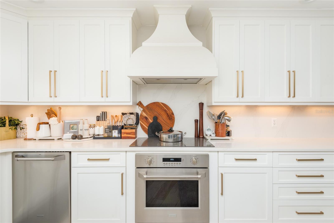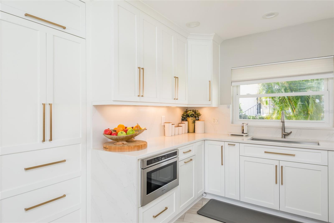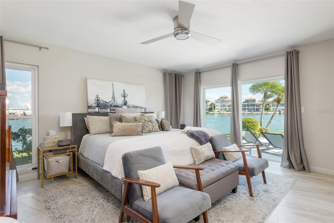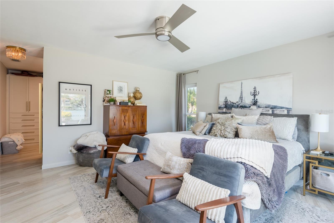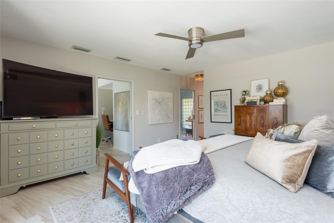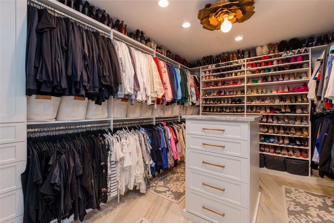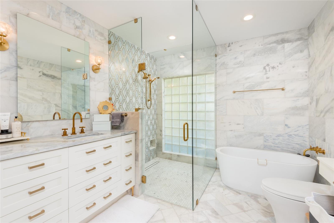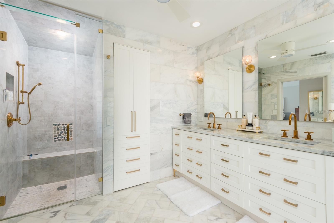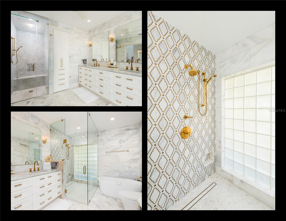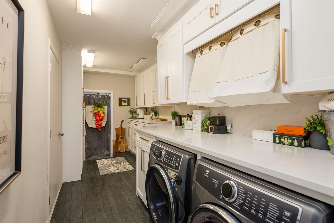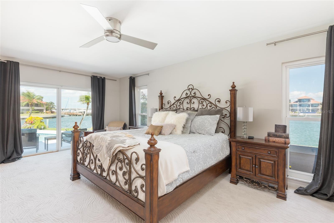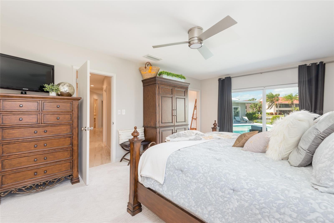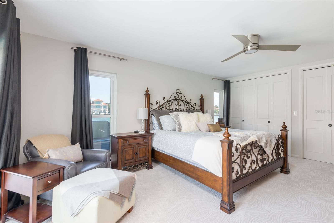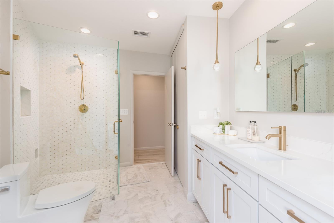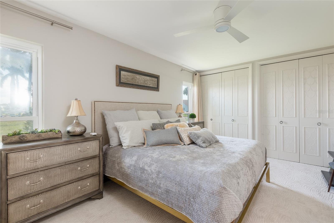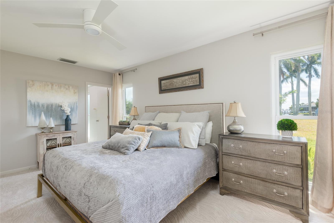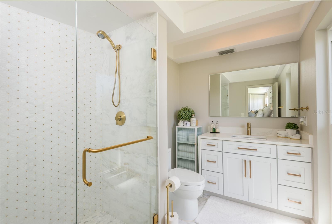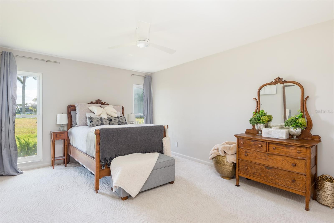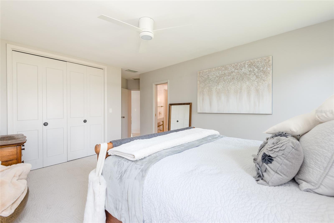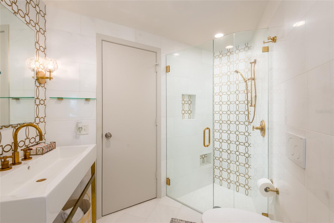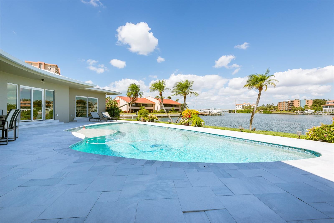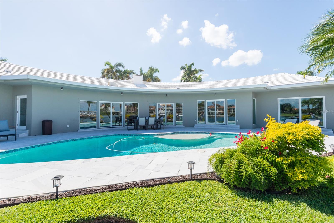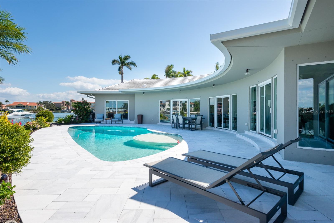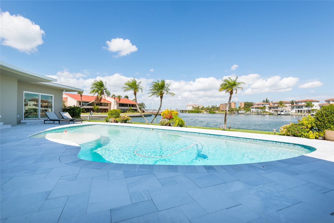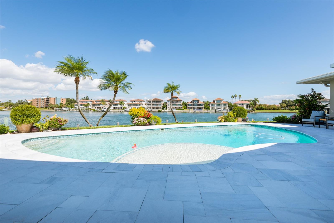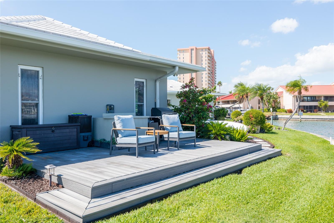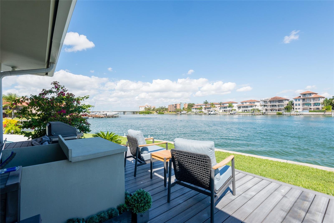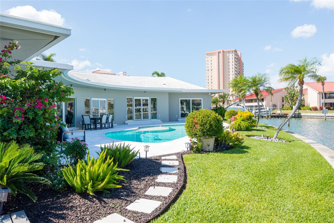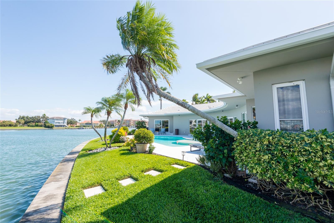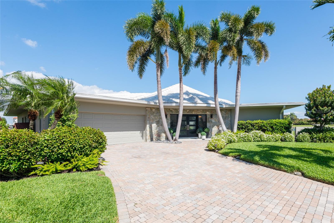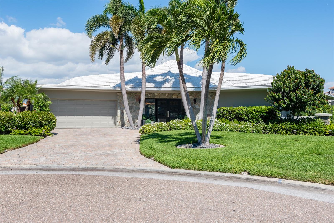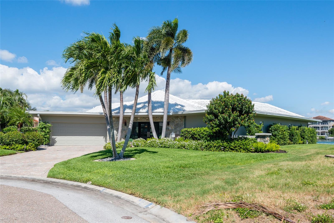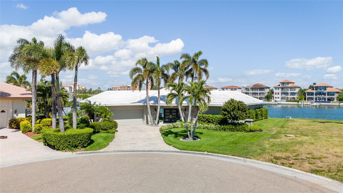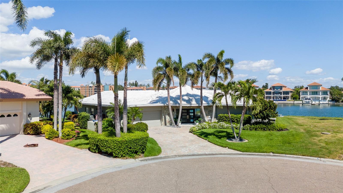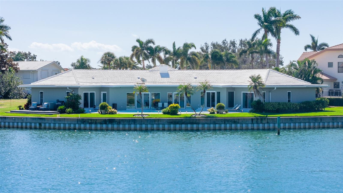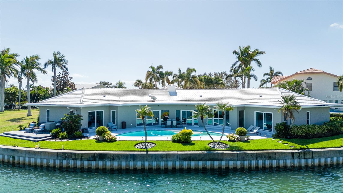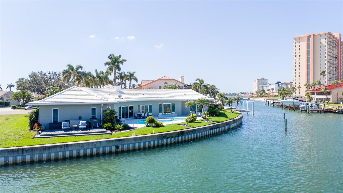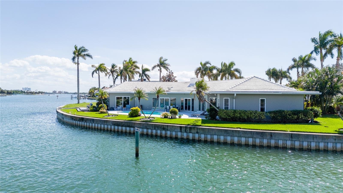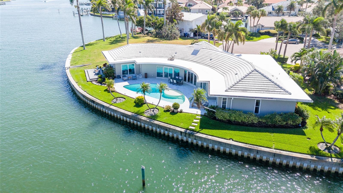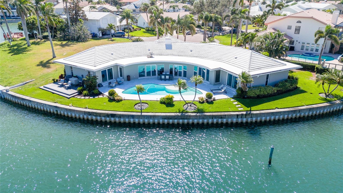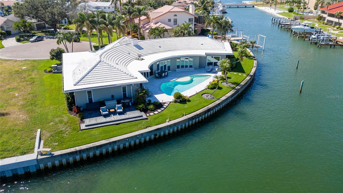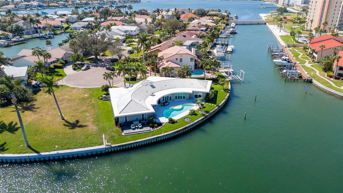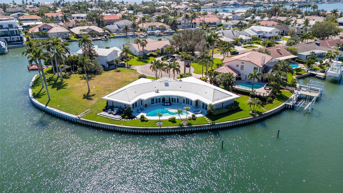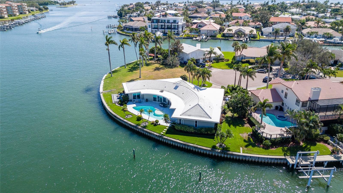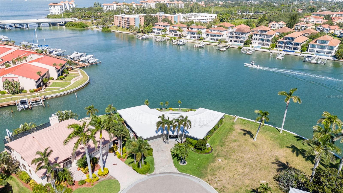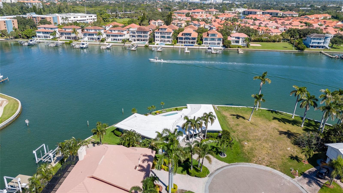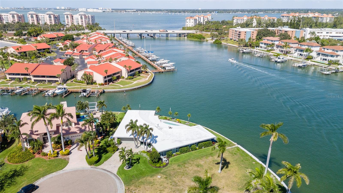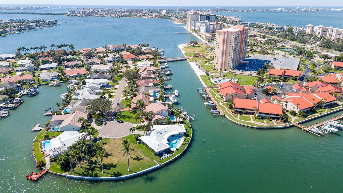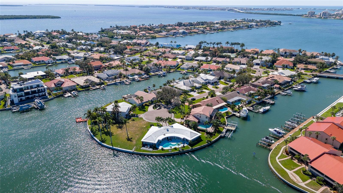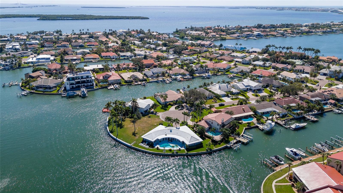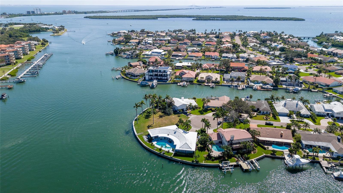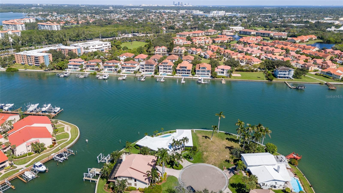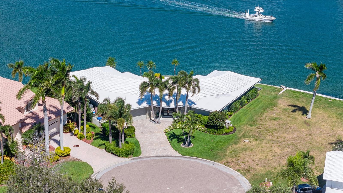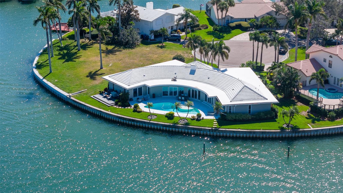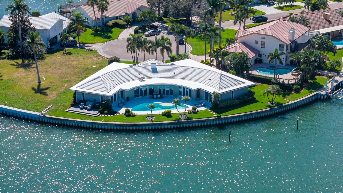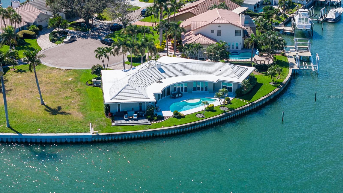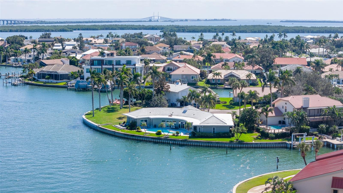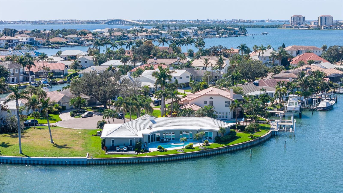4913 58th Avenue S, ST PETERSBURG, FL 33715
Contact Broker IDX Sites Inc.
Schedule A Showing
Request more information
- MLS#: TB8439549 ( Residential )
- Street Address: 4913 58th Avenue S
- Viewed: 4
- Price: $2,799,999
- Price sqft: $647
- Waterfront: Yes
- Wateraccess: Yes
- Waterfront Type: Bay/Harbor
- Year Built: 1965
- Bldg sqft: 4329
- Bedrooms: 4
- Total Baths: 4
- Full Baths: 4
- Garage / Parking Spaces: 2
- Days On Market: 2
- Additional Information
- Geolocation: 27.715 / -82.6968
- County: PINELLAS
- City: ST PETERSBURG
- Zipcode: 33715
- Subdivision: Bayway Isles
- Elementary School: Gulfport
- Middle School: Bay Point
- High School: Lakewood
- Provided by: SMITH & ASSOCIATES REAL ESTATE
- Contact: Becky Slocum
- 813-839-3800

- DMCA Notice
-
DescriptionWelcome to your dream waterfront oasis in the prestigious Bayway Isles, a private gated community renowned for its prime location just minutes from the stunning St. Pete Beach, Fort DeSoto Park, and vibrant downtown St. Petersburg. This exceptional mid century modern home, originally built in 1965 and meticulously modernized over the past eight years, is perfectly positioned on one of the most sought after homesites in the area. As you enter, you are greeted by an exquisite custom terrazzo sunrise design in the foyer, leading you into the elegant formal living and dining rooms, adorned with the same beautiful terrazzo flooring. Impact rated sliding glass doors seamlessly connect these spaces to the pool area, offering breathtaking, unobstructed views of the expansive 165 feet of waterfront that surrounds the home. The large lot enhances the propertys appeal as does the semi circular design of the house that maximizes natural flow and affords stunning water vistas from nearly every room. This luxurious residence features four generously sized bedrooms, each with its own attached bath for ultimate comfort and privacy. The formal living room, with its panoramic water views and original wood burning fireplace framed by a stunning copper fluted chimney breast, serves as a perfect gathering place for family and friends. Culinary enthusiasts will appreciate the modernized kitchen, designed for both functionality and style, equipped with three ovens, an induction cooktop, and a custom range hood. A cleverly hidden pantry door leads to the laundry/mud room, adding convenience and additional storage. Off the kitchen is a large family room that affords a space to relax while still being a part of whats happening in the kitchen. The thoughtfully designed split bedroom plan places the primary suite in a serene setting, ensuring a peaceful retreat. This spacious haven boasts sweeping water views and an opulent primary bath featuring a large steam shower, a second walk in shower, and a standalone soaking tub. The custom built primary closet is a dream come true, offering ample space and thoughtful organization for your wardrobe. On the opposite side of the home, three additional bedrooms, each with attached baths, provide excellent accommodations. The fourth bedroom doubles as a potential secondary suite, complete with sliding doors that open to the pool and stunning water views. Its attached bath conveniently serves as a pool bath with a private entrance from the outdoor area. Step outside to discover a beautifully sized pool that was recently refinished, along with a pool deck perfect for relaxation and entertainment. The pool deck is shaded throughout the day for your comfort. An adjacent grilling and seating area offers additional spaces to savor the idyllic waterfront lifestyle this remarkable home provides. This luxurious property is not just a home; its a lifestyle waiting for you to embrace. Welcome to Bayway Isles, where your waterfront dreams come true.
Property Location and Similar Properties
Features
Waterfront Description
- Bay/Harbor
Appliances
- Dishwasher
- Disposal
- Microwave
- Range
- Refrigerator
- Wine Refrigerator
Home Owners Association Fee
- 0.00
Carport Spaces
- 0.00
Close Date
- 0000-00-00
Cooling
- Central Air
Country
- US
Covered Spaces
- 0.00
Exterior Features
- Lighting
- Sliding Doors
Flooring
- Carpet
- Ceramic Tile
- Terrazzo
Garage Spaces
- 2.00
Heating
- Central
High School
- Lakewood High-PN
Insurance Expense
- 0.00
Interior Features
- Ceiling Fans(s)
- Living Room/Dining Room Combo
- Open Floorplan
- Solid Wood Cabinets
- Split Bedroom
- Stone Counters
- Walk-In Closet(s)
- Window Treatments
Legal Description
- BAYWAY ISLES UNIT 1 BLK 3
- LOT 97
Levels
- One
Living Area
- 3620.00
Lot Features
- Cul-De-Sac
- Flood Insurance Required
- FloodZone
- In County
- Irregular Lot
- Landscaped
- Near Marina
- Oversized Lot
- Street Dead-End
- Paved
- Private
Middle School
- Bay Point Middle-PN
Area Major
- 33715 - St Pete/Tierra Verde
Net Operating Income
- 0.00
Occupant Type
- Owner
Open Parking Spaces
- 0.00
Other Expense
- 0.00
Parcel Number
- 09-32-16-05634-003-0970
Parking Features
- Driveway
Pool Features
- Gunite
- In Ground
Possession
- Close Of Escrow
Property Type
- Residential
Roof
- Other
School Elementary
- Gulfport Elementary-PN
Sewer
- Public Sewer
Style
- Mid-Century Modern
Tax Year
- 2024
Township
- 32
Utilities
- Cable Connected
- Electricity Connected
- Sewer Connected
View
- Water
Virtual Tour Url
- www.MCMwaterfront.com
Water Source
- Public
Year Built
- 1965



