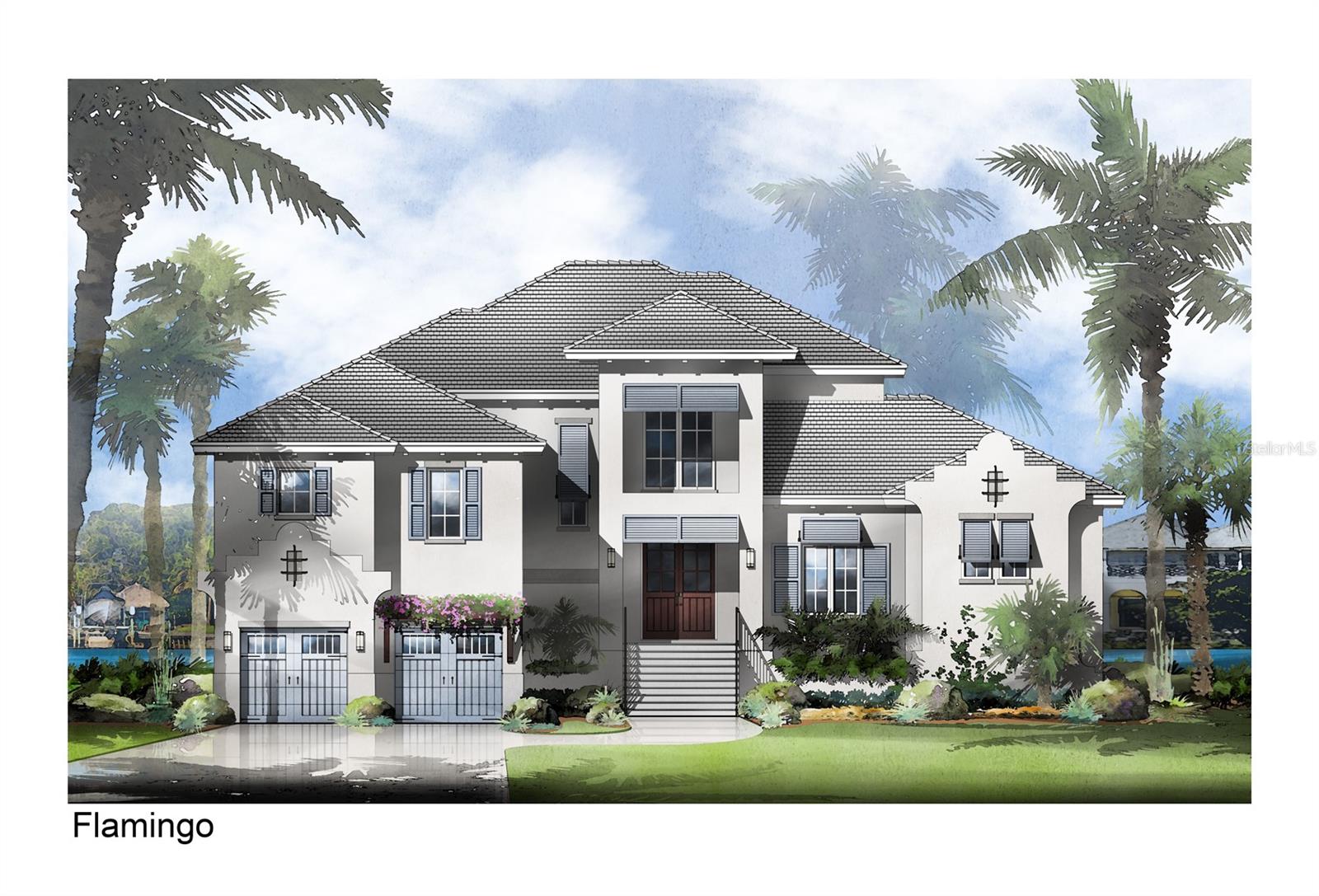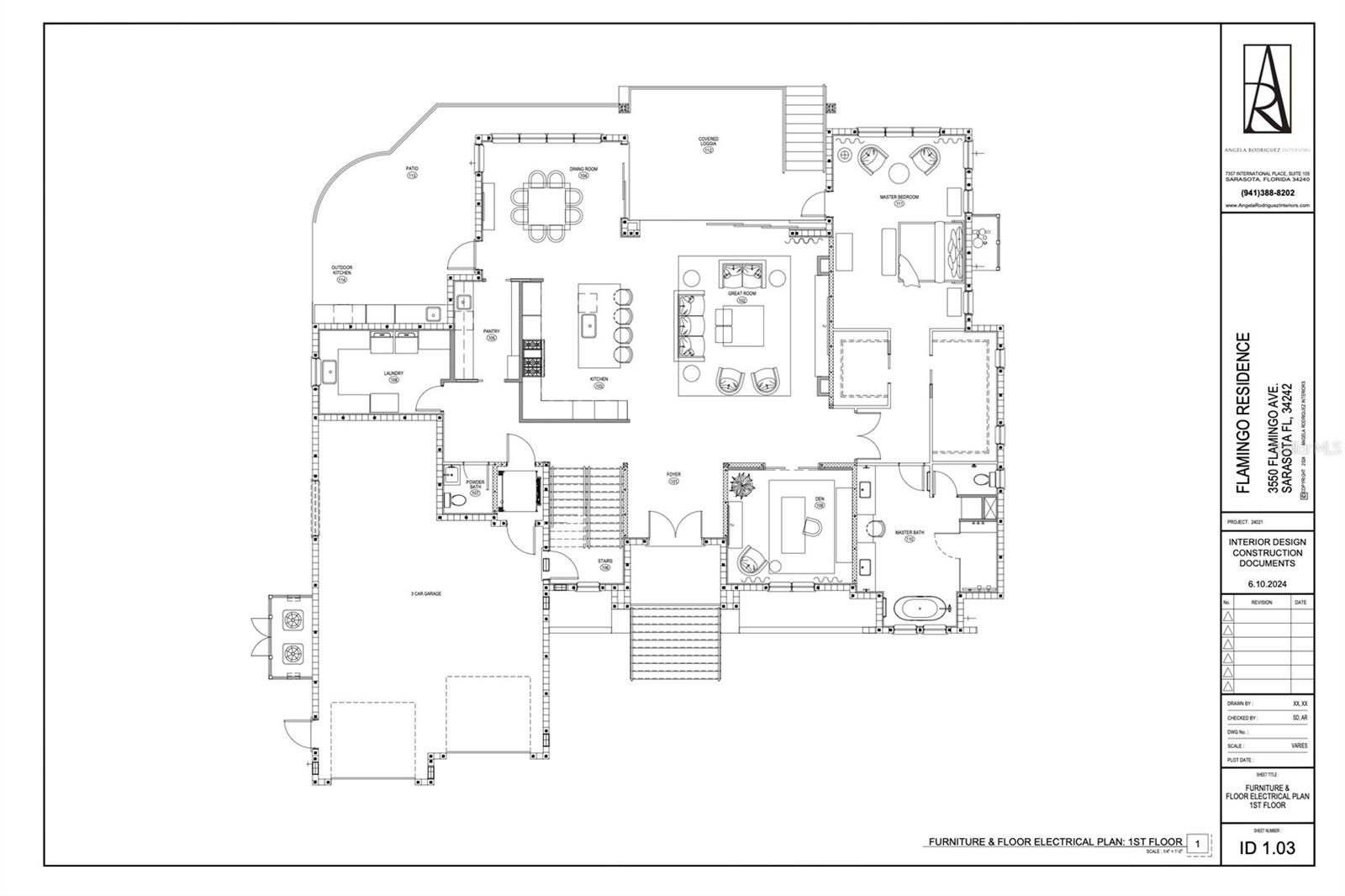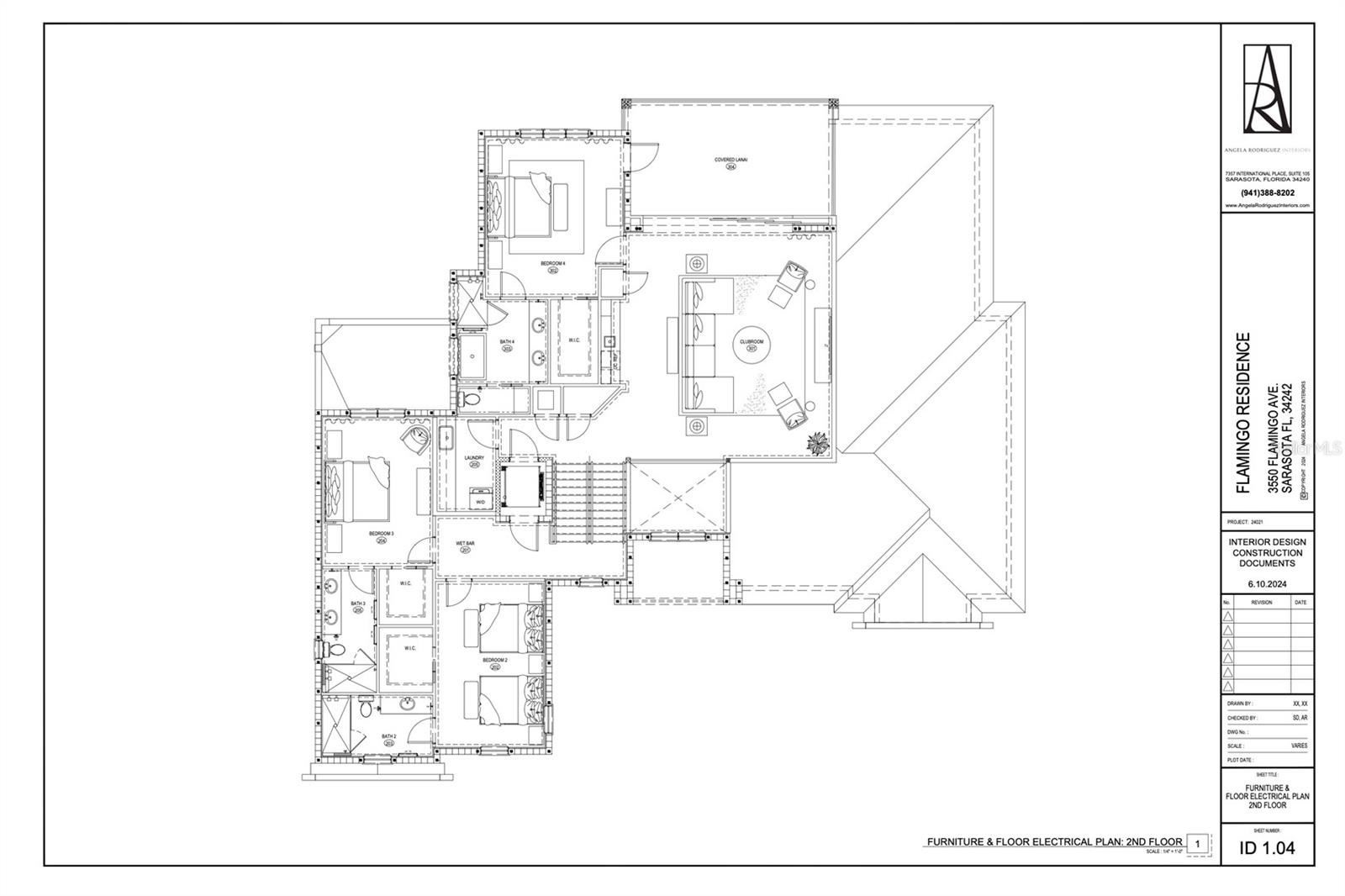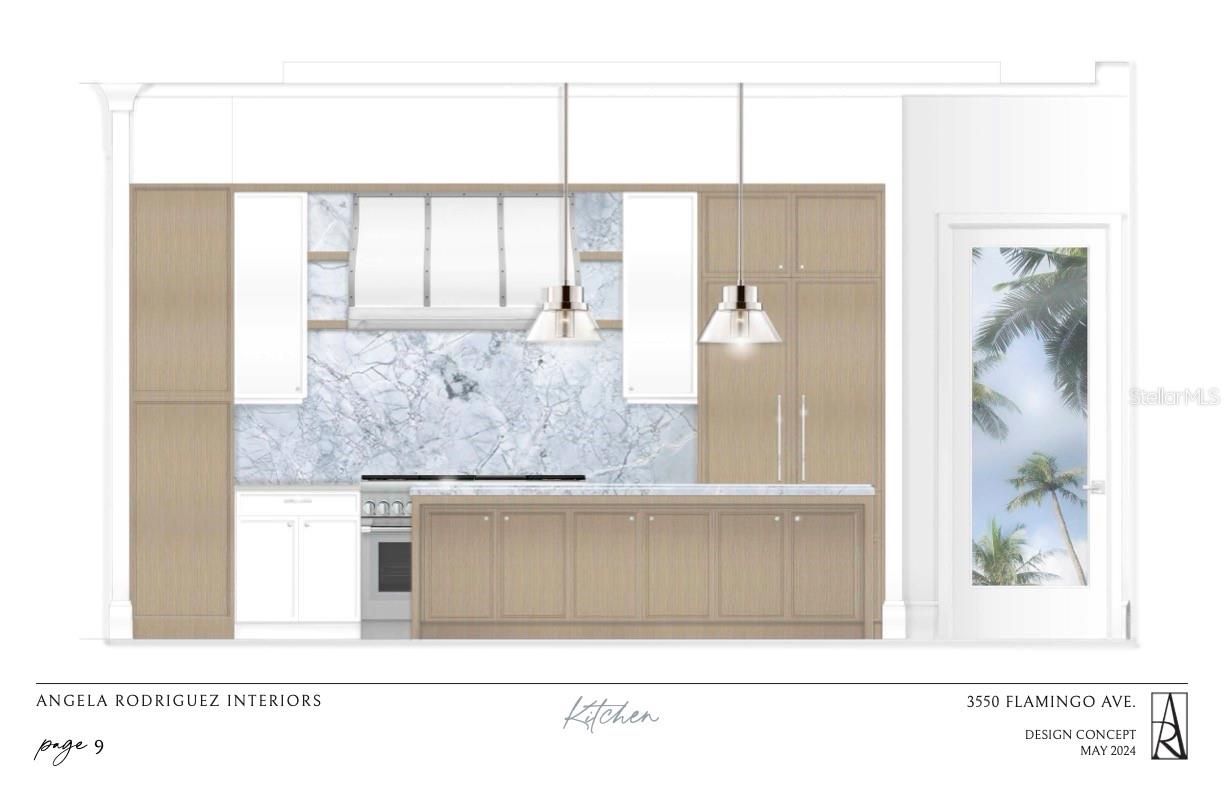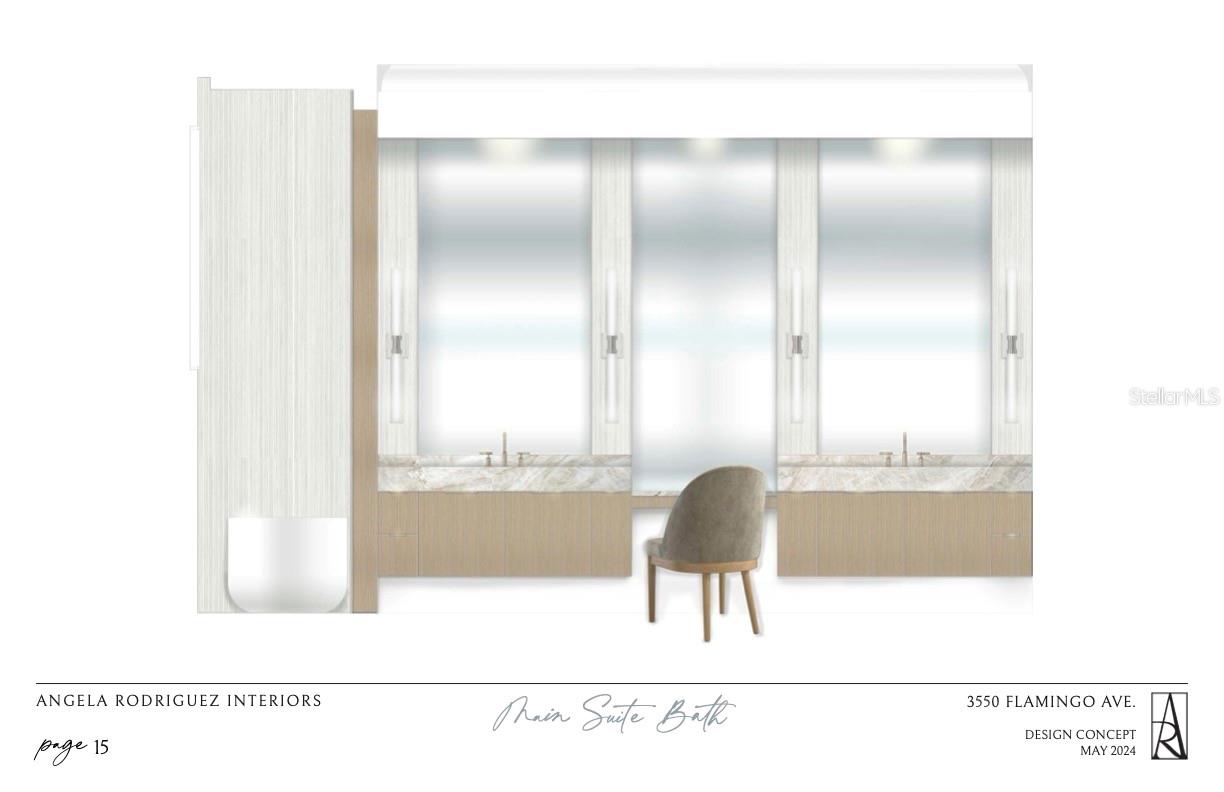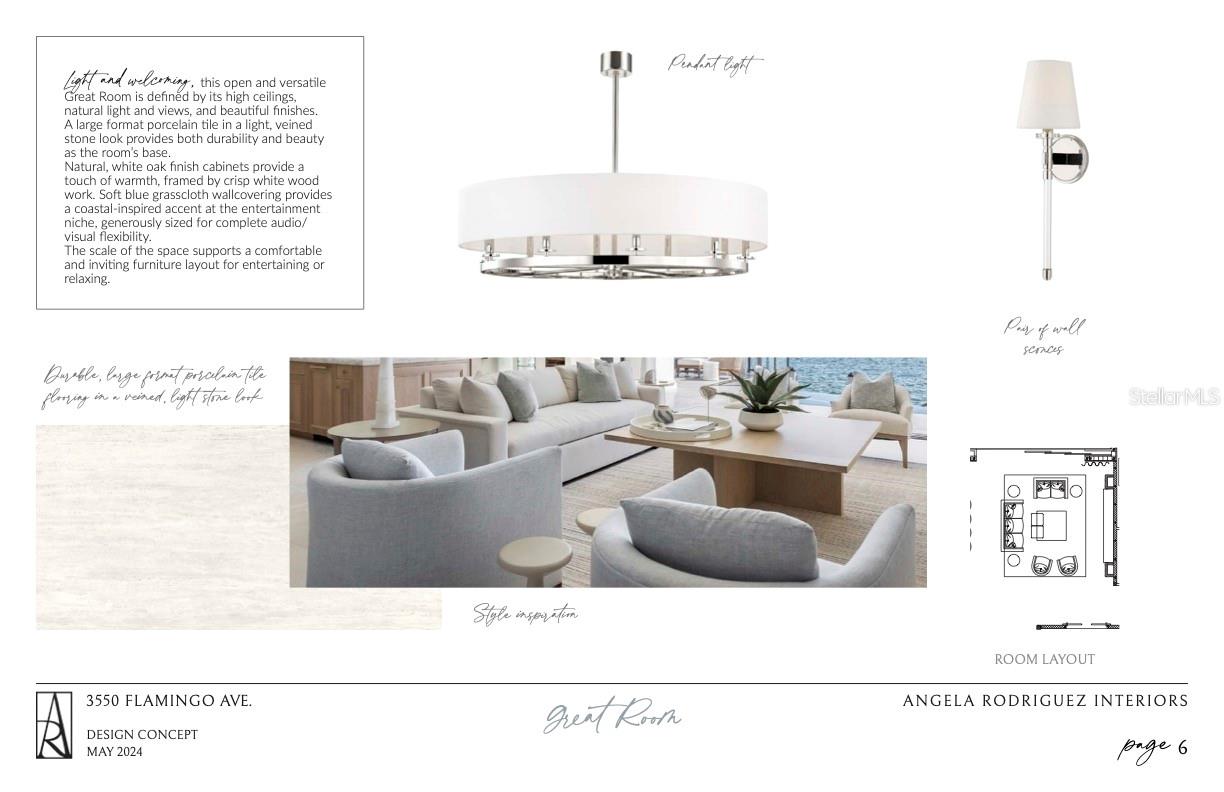3550 Flamingo Avenue, SARASOTA, FL 34242
Contact Broker IDX Sites Inc.
Schedule A Showing
Request more information
- MLS#: A4610537 ( Residential )
- Street Address: 3550 Flamingo Avenue
- Viewed: 121
- Price: $7,400,000
- Price sqft: $1,117
- Waterfront: Yes
- Waterfront Type: Canal - Saltwater
- Year Built: 2025
- Bldg sqft: 6622
- Bedrooms: 4
- Total Baths: 6
- Full Baths: 4
- 1/2 Baths: 2
- Days On Market: 444
- Additional Information
- Geolocation: 27.3009 / -82.5543
- County: SARASOTA
- City: SARASOTA
- Zipcode: 34242
- Subdivision: Bay Island
- Elementary School: Phillippi Shores
- Middle School: Brookside
- High School: Sarasota
- Provided by: MICHAEL SAUNDERS & COMPANY

- DMCA Notice
-
DescriptionREADY FOR OCCUPANCY. CONSTRUCTION COMPLETED. LOWEST NEW CONSTRUCTION price on highly desirable North Siesta Key. Situated on 1/3 acre with 102 feet of wide canal waterfront and no bridges to the bay. The 4,711 square foot home is solid block construction on all levels. The house has been thoughtfully designed, maximizing privacy and use of space. The main level features a designer kitchen with an open floor plan to the great room, a separate office, two covered terraces and a summer kitchen. The spacious primary suite is also on the main level with dual closets and a sumptuous bathroom featuring a large walk in shower and separate soaking tub. Mid level you will find 2 en suite bedrooms, and the upper level boasts a clubroom with wet bar, a second primary suite, and an outdoor covered terrace to enjoy the sunset views. Other notable features include high ceilings with an abundance of natural light, an elevator to all levels, 3 car garage (one tandem), and a heated saltwater pool & spa. Constructed by premier builder Mike Voigt and interiors by acclaimed designer Angela Rodriguez, this house will check all the boxes of your dream waterfront home. The property was listed pre construction. The days on market are reflective of the entire construction process and certificate of occupancy was granted end of March 2025.
Property Location and Similar Properties
Features
Waterfront Description
- Canal - Saltwater
Accessibility Features
- Accessible Elevator Installed
Appliances
- Dishwasher
- Disposal
- Freezer
- Gas Water Heater
- Range
- Range Hood
- Refrigerator
- Tankless Water Heater
Home Owners Association Fee
- 0.00
Builder Model
- N/A
Builder Name
- Voight Brothers Construction
Carport Spaces
- 0.00
Close Date
- 0000-00-00
Cooling
- Central Air
Country
- US
Covered Spaces
- 0.00
Exterior Features
- Lighting
- Outdoor Grill
- Outdoor Kitchen
- Shade Shutter(s)
- Sliding Doors
Fencing
- Chain Link
Flooring
- Hardwood
Furnished
- Unfurnished
Garage Spaces
- 3.00
Heating
- Central
- Natural Gas
High School
- Sarasota High
Insurance Expense
- 0.00
Interior Features
- Built-in Features
- Eat-in Kitchen
- Elevator
- High Ceilings
- Kitchen/Family Room Combo
- Living Room/Dining Room Combo
- Open Floorplan
- Primary Bedroom Main Floor
- Solid Surface Counters
- Solid Wood Cabinets
- Split Bedroom
- Stone Counters
- Thermostat
- Walk-In Closet(s)
- Wet Bar
Legal Description
- LOTS 139 & 140 BAY ISLAND PRO/10214
Levels
- Two
Living Area
- 4711.00
Lot Features
- Flood Insurance Required
- FloodZone
- City Limits
- Landscaped
- Level
Middle School
- Brookside Middle
Area Major
- 34242 - Sarasota/Crescent Beach/Siesta Key
Net Operating Income
- 0.00
New Construction Yes / No
- Yes
Occupant Type
- Vacant
Open Parking Spaces
- 0.00
Other Expense
- 0.00
Other Structures
- Outdoor Kitchen
Parcel Number
- 2019150058
Parking Features
- Driveway
- Garage Door Opener
- Ground Level
- Oversized
- Tandem
Pets Allowed
- Yes
Pool Features
- Heated
- In Ground
- Salt Water
Possession
- Close Of Escrow
Property Condition
- Completed
Property Type
- Residential
Roof
- Tile
School Elementary
- Phillippi Shores Elementary
Sewer
- Public Sewer
Style
- Coastal
Tax Year
- 2023
Township
- 36S
Utilities
- Cable Available
- Electricity Connected
- Natural Gas Connected
- Public
- Sewer Connected
- Water Connected
View
- Water
Views
- 121
Water Source
- Public
Year Built
- 2025
Zoning Code
- RSF1



