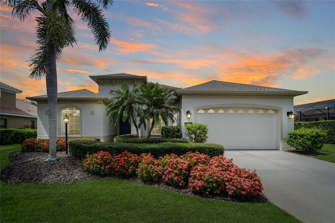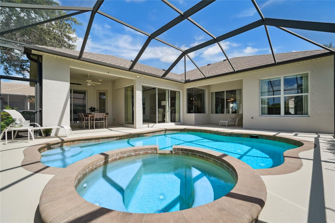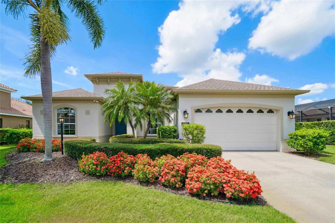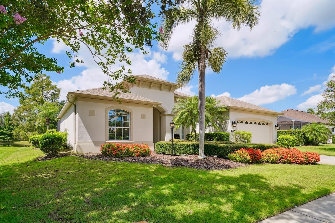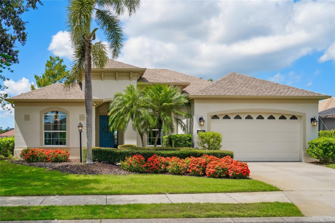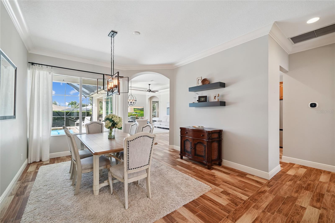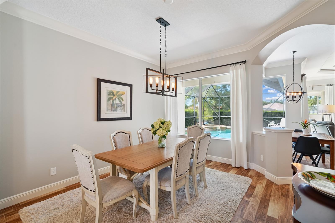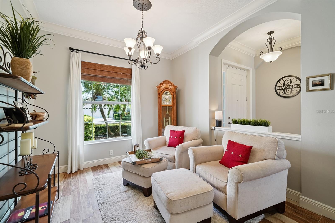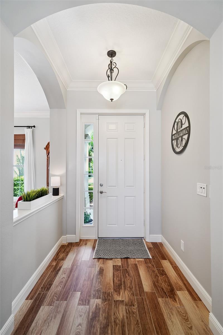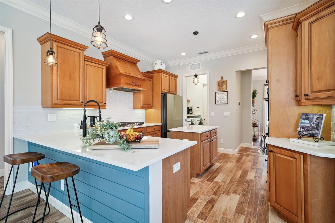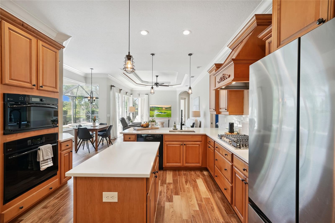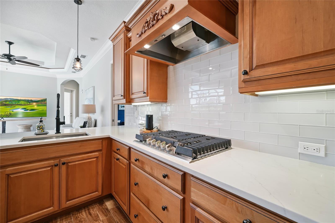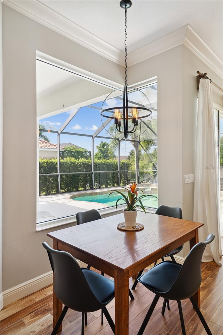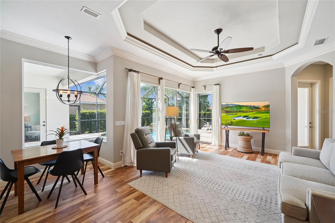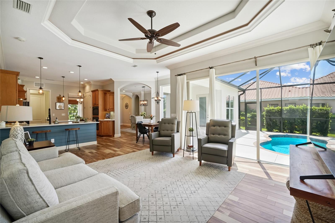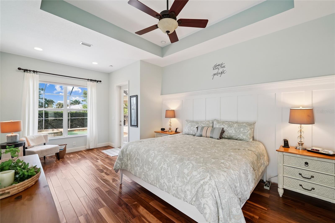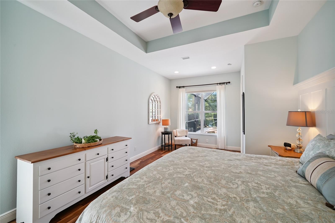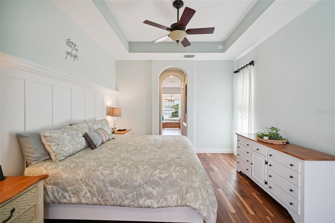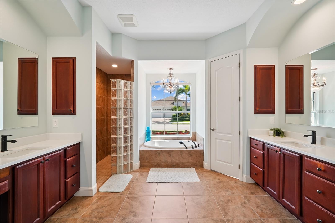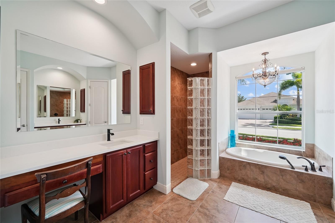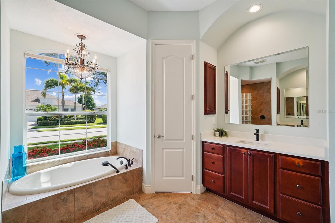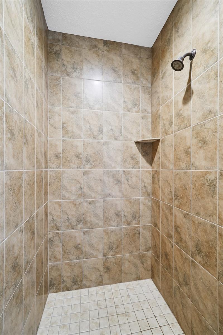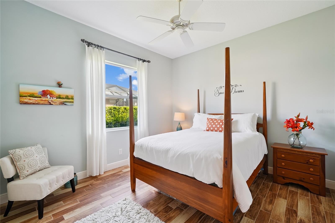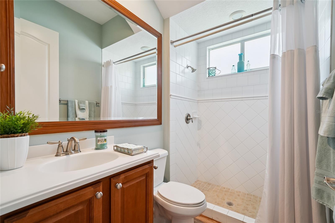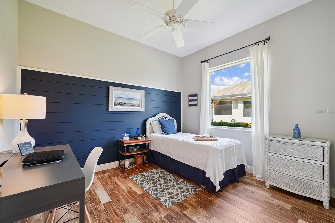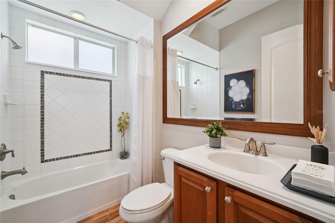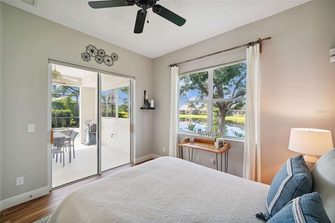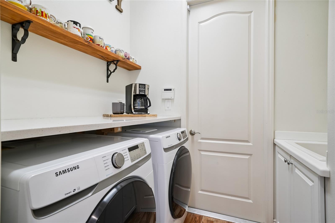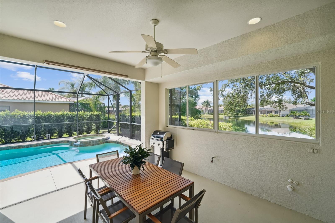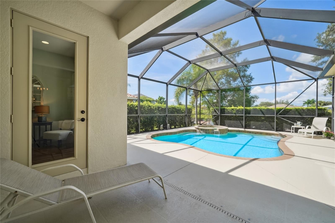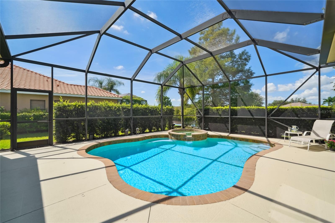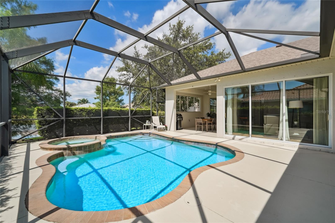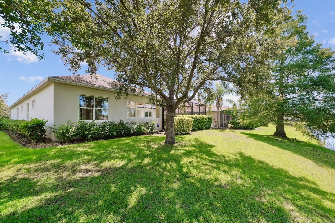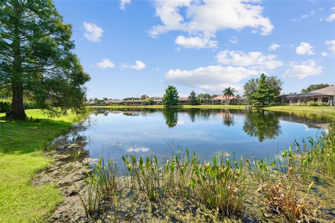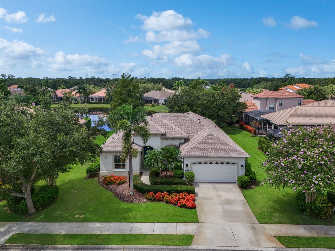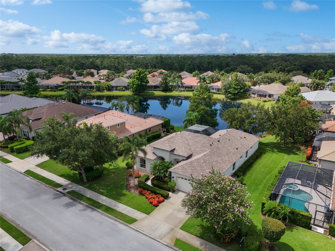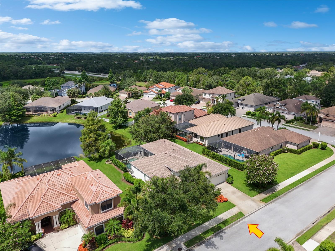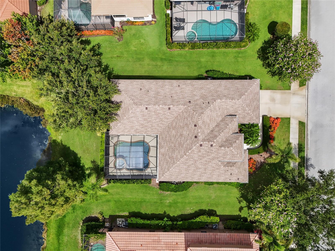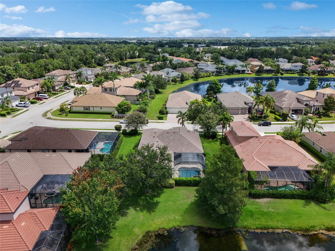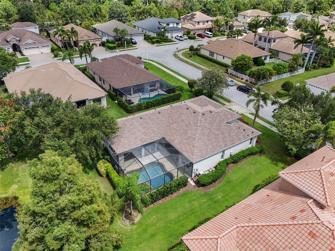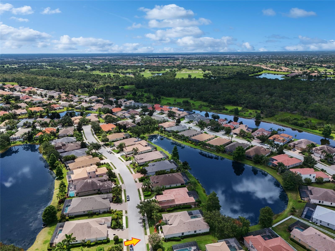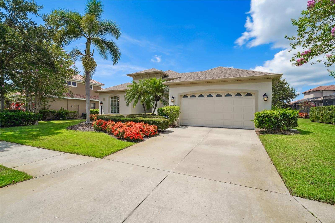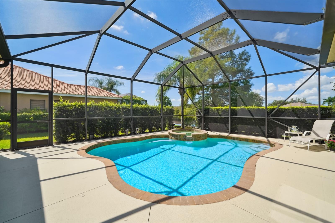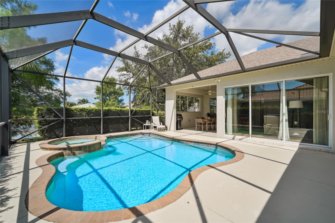14312 Silver Trout Drive, LAKEWOOD RANCH, FL 34202
Contact Broker IDX Sites Inc.
Schedule A Showing
Request more information
- MLS#: A4658809 ( Residential )
- Street Address: 14312 Silver Trout Drive
- Viewed: 49
- Price: $699,900
- Price sqft: $221
- Waterfront: No
- Year Built: 2010
- Bldg sqft: 3173
- Bedrooms: 4
- Total Baths: 3
- Full Baths: 3
- Garage / Parking Spaces: 2
- Days On Market: 75
- Additional Information
- Geolocation: 27.4209 / -82.3974
- County: MANATEE
- City: LAKEWOOD RANCH
- Zipcode: 34202
- Subdivision: Greenbrook Village Subphase Ll
- Elementary School: McNeal
- Middle School: Nolan
- High School: Lakewood Ranch
- Provided by: COLDWELL BANKER REALTY
- Contact: Kimberly Anderson
- 941-907-1033

- DMCA Notice
-
DescriptionImpeccably maintained and thoughtfully updated, this stunning Greenbrook Ravines Village homefeaturing the popular Ariele floor plan by renowned builder Lee Wetheringtonoffers the ideal combination of comfort, elegance, and the quintessential Florida lifestyle. With HOA fees under $10/month, this community provides exceptional value. Featuring a bright, open concept layout and a thoughtfully designed split floor plan, this residence is move in ready with high quality upgrades throughout. A new roof (2024) offers peace of mind, while the screened lanai with southern exposure creates a private backyard retreat. Enjoy the heated saltwater pool and spa, complete with a new pool pump, motor, and heater control panel. The property is prepped for an outdoor kitchen, with water, electricity, and gas lines thoughtfully roughed in. The perfect setting for year round relaxation and entertaining. Inside, the chefs kitchen has been recently updated with quartz countertops, a modern backsplash, a new sink, faucet, garbage disposal, and refrigerator (2024). The home also features engineered wood and porcelain tile flooring, updated bathrooms with quartz countertops, sinks and faucets, and a 2022 HVAC systemproviding both comfort and efficiency. The primary suite includes a spacious en suite bath, while the additional bedrooms are generously sized and versatile. A radiant barrier has been integrated into the roofs plywood to help maintain a cooler attic space. This home is ENERGY STAR certified, designed to use 1520 percent less energy overall, enhancing comfort and efficiency. Lush landscaping and attractive curb appeal further enhance this homes charm, along with a spacious 2 car garage. Whether you're gathering with family, hosting guests, or enjoying quiet evenings at home, this layout provides functionality and a seamless flow. Located in the heart of Lakewood Ranch, Greenbrook Village offers top rated McNeal Elementary and Nolan Middle School, plus Adventure Park with playgrounds, ball fields, walking trails, dog parks, pickleball/tennis courts, and more. Conveniently located near Lakewood Ranch Main Street, Waterside Place, and a variety of shopping and dining options, this home is just a short drive to Siesta Key, Anna Maria Island, and Downtown Sarasota. Washer and dryer may be available under a separate bill of sale.
Property Location and Similar Properties
Features
Appliances
- Built-In Oven
- Convection Oven
- Cooktop
- Dishwasher
- Disposal
- Exhaust Fan
- Microwave
- Refrigerator
- Tankless Water Heater
Home Owners Association Fee
- 100.00
Association Name
- Lakewood Ranch Town Hall | Greenbrok Village
Association Phone
- 941-907-0202
Carport Spaces
- 0.00
Close Date
- 0000-00-00
Cooling
- Central Air
Country
- US
Covered Spaces
- 0.00
Exterior Features
- Hurricane Shutters
- Private Mailbox
- Rain Gutters
- Sidewalk
- Sliding Doors
Flooring
- Hardwood
- Tile
Garage Spaces
- 2.00
Heating
- Central
- Electric
- Exhaust Fan
- Heat Pump
- Radiant Ceiling
High School
- Lakewood Ranch High
Insurance Expense
- 0.00
Interior Features
- Attic Ventilator
- Ceiling Fans(s)
- Coffered Ceiling(s)
- Crown Molding
- Eat-in Kitchen
- High Ceilings
- Kitchen/Family Room Combo
- Open Floorplan
- Primary Bedroom Main Floor
- Solid Surface Counters
- Solid Wood Cabinets
- Stone Counters
- Thermostat
- Walk-In Closet(s)
- Window Treatments
Legal Description
- LOT 111 GREENBROOK VILLAGE SUBPHASE LL UNIT 2 A/K/A GREENBROOK RAVINES PI#5843.6485/9
Levels
- One
Living Area
- 2366.00
Middle School
- Nolan Middle
Area Major
- 34202 - Bradenton/Lakewood Ranch/Lakewood Rch
Net Operating Income
- 0.00
Occupant Type
- Owner
Open Parking Spaces
- 0.00
Other Expense
- 0.00
Parcel Number
- 584364859
Pets Allowed
- Yes
Pool Features
- Auto Cleaner
- Child Safety Fence
- Gunite
- Heated
- In Ground
- Lighting
- Salt Water
- Screen Enclosure
- Tile
Property Type
- Residential
Roof
- Shingle
School Elementary
- McNeal Elementary
Sewer
- Public Sewer
Tax Year
- 2024
Township
- 35
Utilities
- Cable Available
- Electricity Connected
- Natural Gas Available
- Natural Gas Connected
- Public
- Sewer Available
- Sewer Connected
- Sprinkler Recycled
- Underground Utilities
- Water Connected
View
- Pool
- Water
Views
- 49
Virtual Tour Url
- https://url.usb.m.mimecastprotect.com/s/nUOlCP6qpyFqXDZNwTzfMixqeyL?domain=vimeo.com
Water Source
- Public
Year Built
- 2010
Zoning Code
- PDMU



