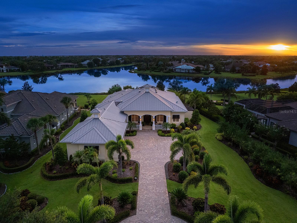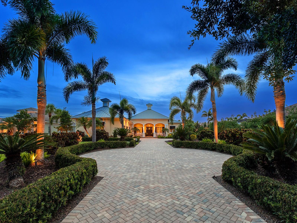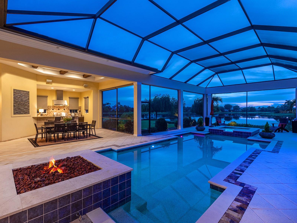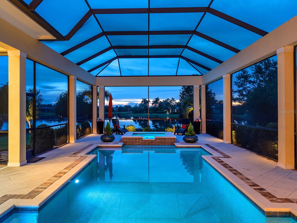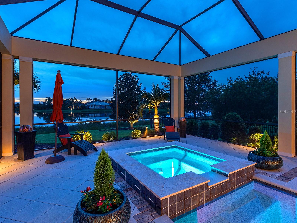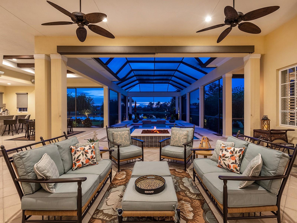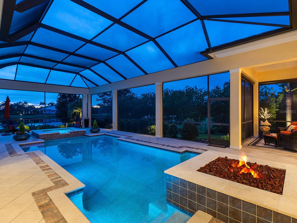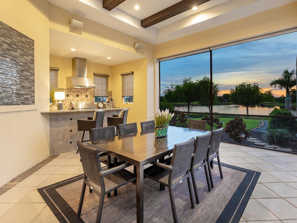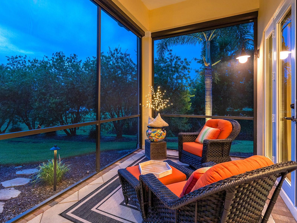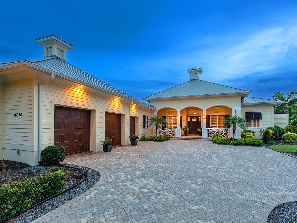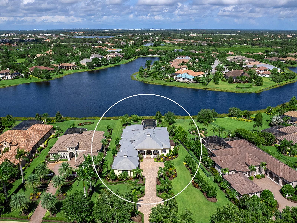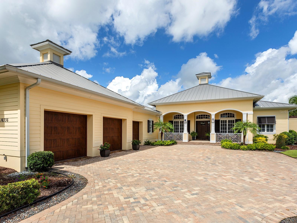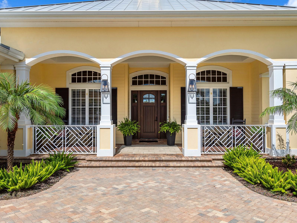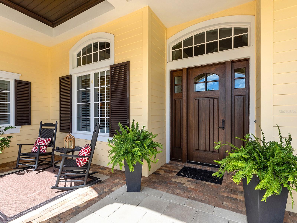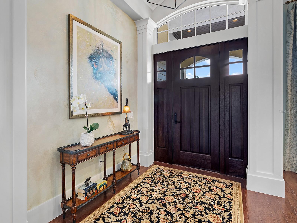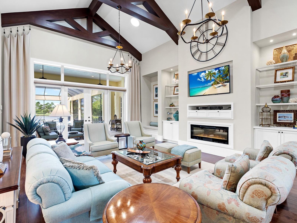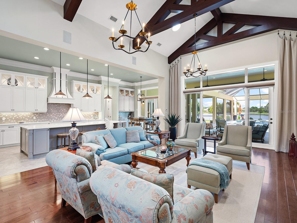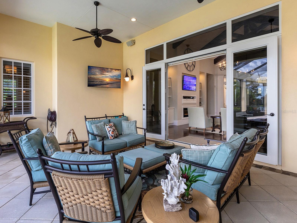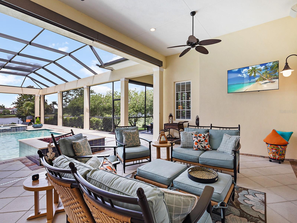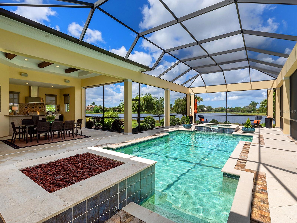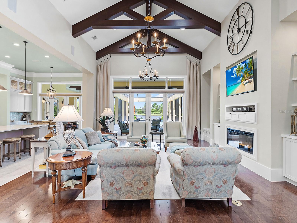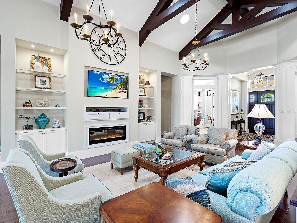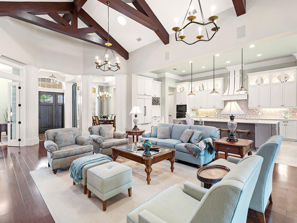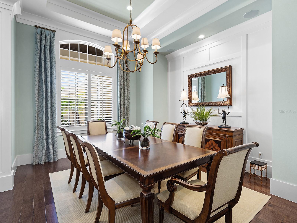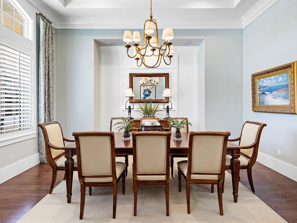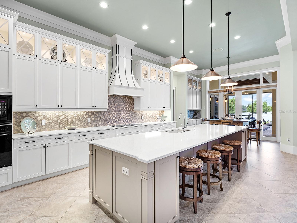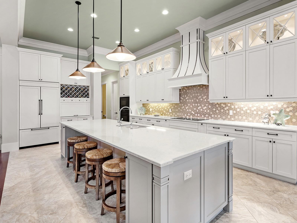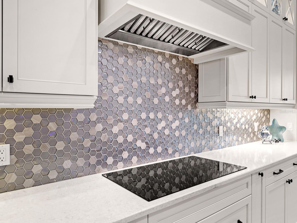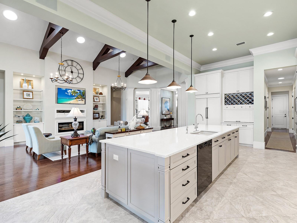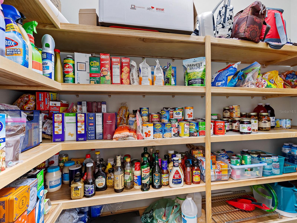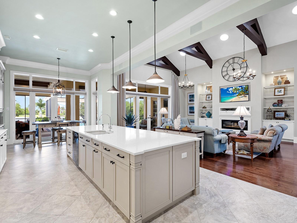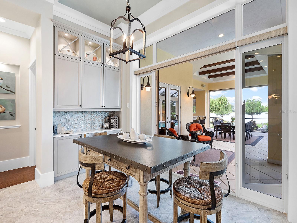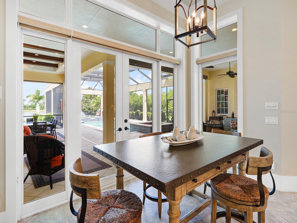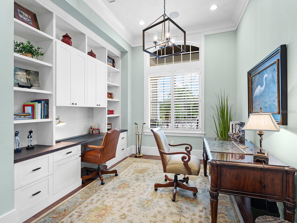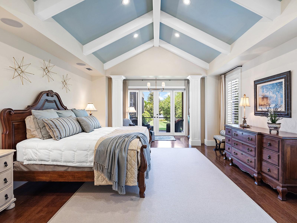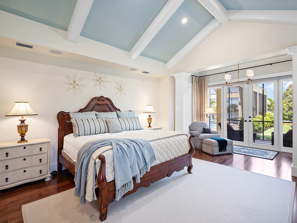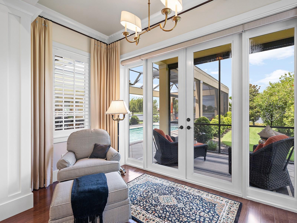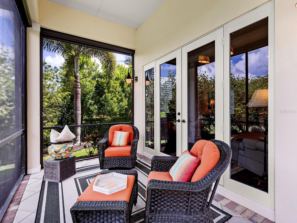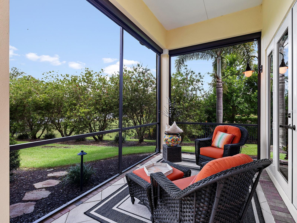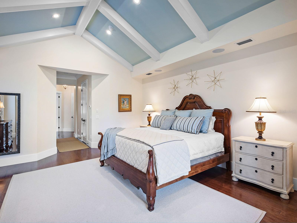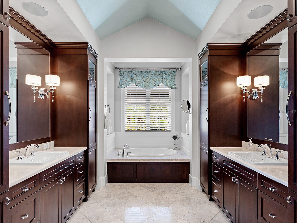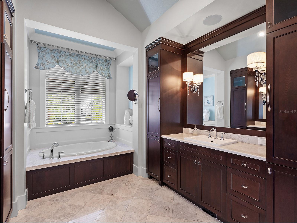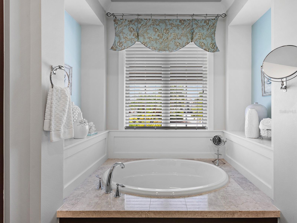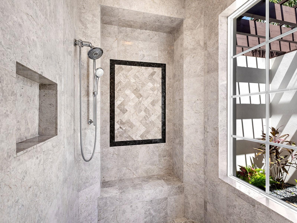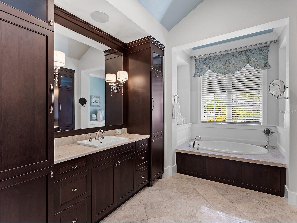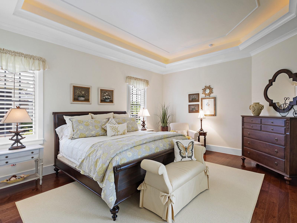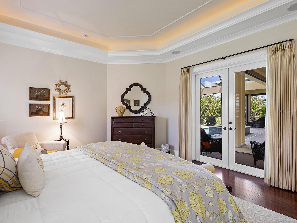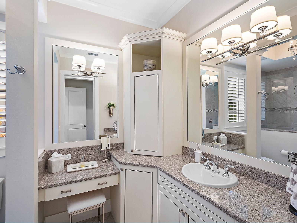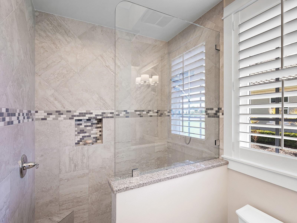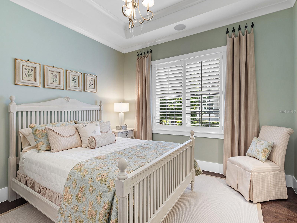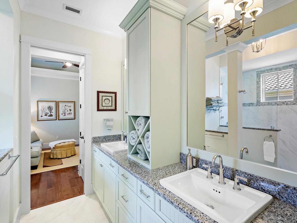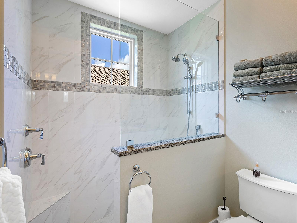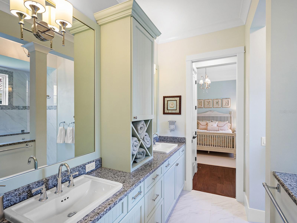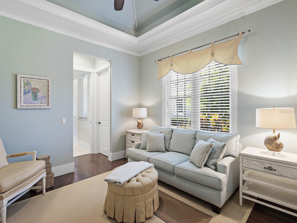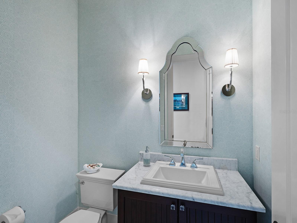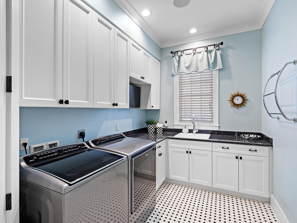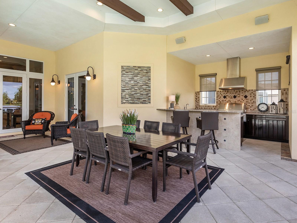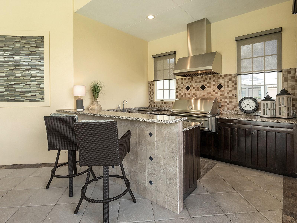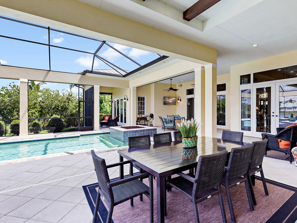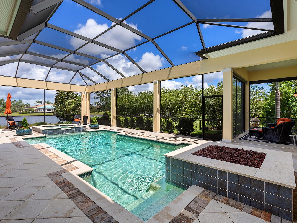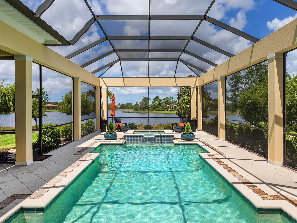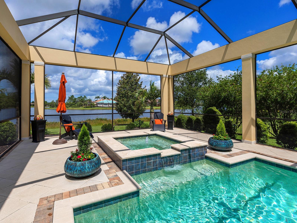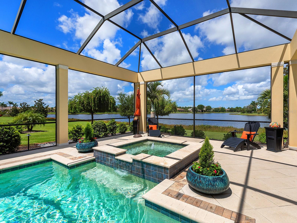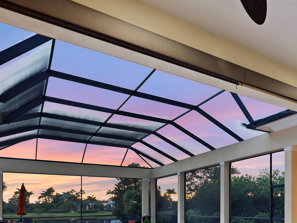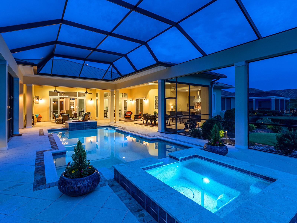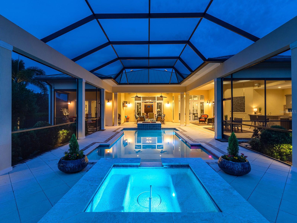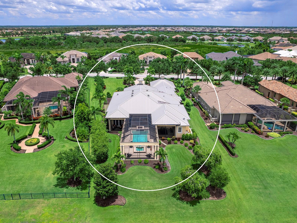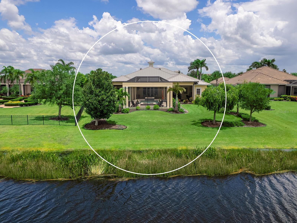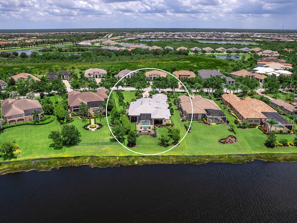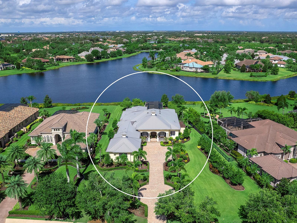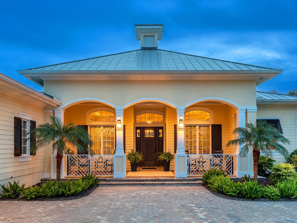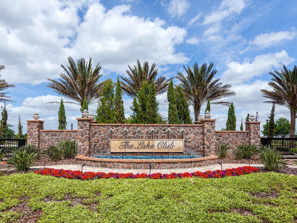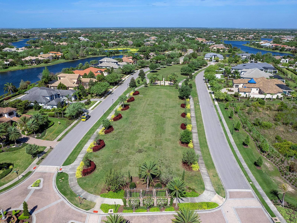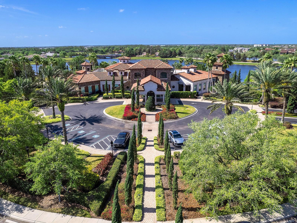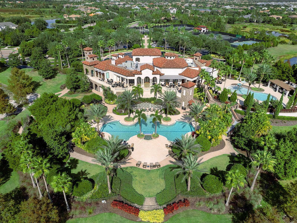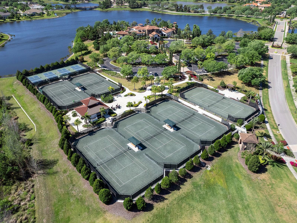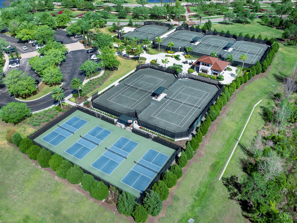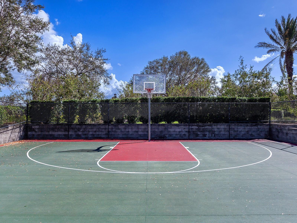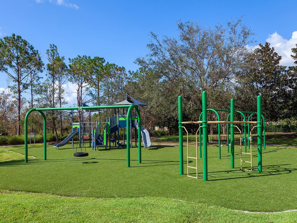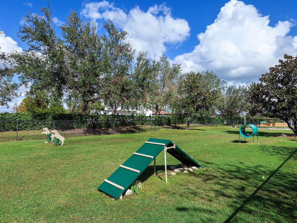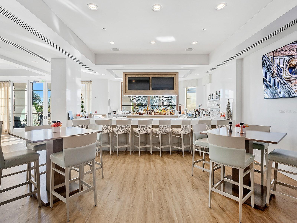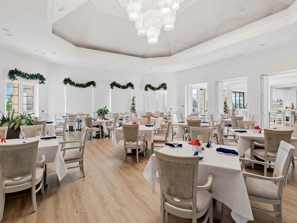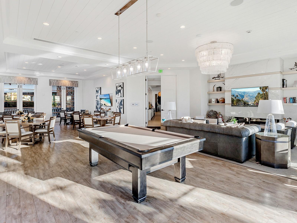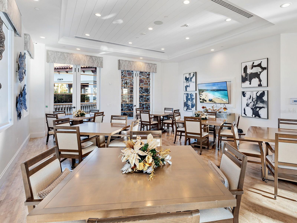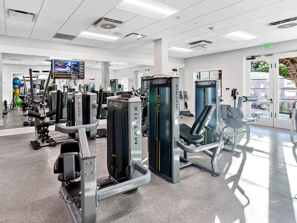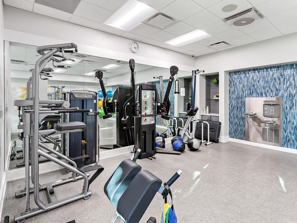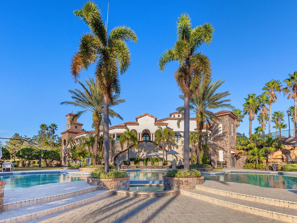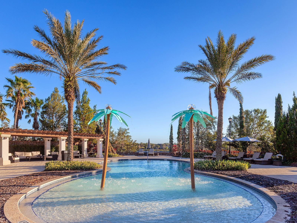16336 Daysailor Trail, LAKEWOOD RANCH, FL 34202
Contact Broker IDX Sites Inc.
Schedule A Showing
Request more information
- MLS#: A4659298 ( Residential )
- Street Address: 16336 Daysailor Trail
- Viewed: 48
- Price: $3,450,000
- Price sqft: $547
- Waterfront: Yes
- Wateraccess: Yes
- Waterfront Type: Lake Front
- Year Built: 2016
- Bldg sqft: 6310
- Bedrooms: 4
- Total Baths: 4
- Full Baths: 3
- 1/2 Baths: 1
- Garage / Parking Spaces: 3
- Days On Market: 64
- Additional Information
- Geolocation: 27.398 / -82.3757
- County: MANATEE
- City: LAKEWOOD RANCH
- Zipcode: 34202
- Subdivision: Lake Club
- Elementary School: Robert E Willis
- Middle School: Nolan
- High School: Lakewood Ranch
- Provided by: MICHAEL SAUNDERS & COMPANY
- Contact: Stacy Haas, PL
- 941-907-9595

- DMCA Notice
-
DescriptionWith stunning sunset views over the sparkling lake, this picture perfect home in The Lake Club is truly a rare find in all of Lakewood Ranch! Built in 2016 is this completely custom home built by award winning Nutter Custom Construction. Every detail in this residence has been meticulously selected for a luxurious yet functional lifestyle. Situated on 0.76 acres, this spacious lot affords you additional privacy, manicured landscaping, and over 80 feet of lakefront. In addition to the opulent upgrades inside, this home is outfitted with a rare METAL ROOF that offers up to 50 years of life, and IMPACT windows and doors throughout. From the spacious paver driveway surrounded by beautiful landscaping, youre welcomed home to a charming front porch entry with Caribbean box railing and mahogany front door. The foyer invites you in with volume ceiling and custom painted wall to the open floor plan. The grand great room is truly the heart of the home and showcases vaulted ceilings with hand stained wood beams, cozy electric fireplace, engineered hardwood flooring, custom built in shelving, solar tubes for an abundance of natural light, and impact rated French doors to the lanai. Outdoors youll be immediately impressed with the western views of the lake, spacious gathering areas, custom ceilings, and colonnade screen enclosure. The heated pool and spa offers the ideal place to gather at one end around the gas firepit; or relax in the spa at the other end lakeside. Enjoy dinners alfresco from the outdoor kitchen expertly equipped with a Lynx grill, beverage refrigerator, and built in ice chest cooler. Inside the chef will adore preparing meals in the gourmet kitchen complete with solid wood cabinetry including appliance bay and wine rack, quartz counters, central island with seating, and walk in pantry with shelving. The high end appliance suite includes a Jenn Air paneled refrigerator, Wolf built in microwave and wall oven, KitchenAid warming drawer, Miele dishwasher, and Bosch induction cooktop with flex bridge burners that make cooking a breeze. Dine in the formal dining room with designer chandelier, or in the casual dinette with built in cabinetry. When youre ready to end the day in relaxation, retreat to the primary suite with vaulted ceiling, dual custom walk in closets, separate seating area, and private lanai with remote controlled shades. Your primary bath is a sanctuary with dual split vanities, limestone tile, walk in shower with bench, soaking tub, and private courtyard. Guests will enjoy their own luxe accommodations in the second primary bedroom with private en suite bathroom and walk in closet that is ideal for long term guests or could be used as a bonus room; or the two additional guest bedrooms with walk in closets and jack & jill bathroom. Rounding out this one of a kind residence is a study with custom built in shelving and desk, laundry room with plentiful storage, mudroom entry with 3 closets, and guest powder bathroom. Dont forget about the oversized 3 car garage with fans to keep cool, custom storage cabinetry and workbench, and air conditioned Florida basement perfect for storage. The Lake Club is an exclusive premier, gated community with a Grande Clubhouse, restaurant, pool, tennis, pickleball and more.
Property Location and Similar Properties
Features
Waterfront Description
- Lake Front
Appliances
- Bar Fridge
- Built-In Oven
- Convection Oven
- Cooktop
- Dishwasher
- Disposal
- Dryer
- Microwave
- Range Hood
- Refrigerator
- Tankless Water Heater
- Washer
Association Amenities
- Basketball Court
- Clubhouse
- Fence Restrictions
- Fitness Center
- Gated
- Optional Additional Fees
- Park
- Pickleball Court(s)
- Playground
- Pool
- Recreation Facilities
- Security
- Spa/Hot Tub
- Tennis Court(s)
- Trail(s)
- Vehicle Restrictions
Home Owners Association Fee
- 7012.00
Home Owners Association Fee Includes
- Pool
- Management
- Private Road
- Recreational Facilities
- Security
Association Name
- The Lake Club HOA / Samara Williamson
Association Phone
- 941-226-8260
Builder Model
- Custom
Builder Name
- Nutter Custom Construction
Carport Spaces
- 0.00
Close Date
- 0000-00-00
Cooling
- Central Air
Country
- US
Covered Spaces
- 0.00
Exterior Features
- Courtyard
- French Doors
- Lighting
- Outdoor Grill
- Outdoor Kitchen
- Private Mailbox
- Rain Gutters
- Shade Shutter(s)
- Sidewalk
- Sliding Doors
Flooring
- Brick
- Hardwood
- Other
- Tile
Garage Spaces
- 3.00
Heating
- Central
High School
- Lakewood Ranch High
Insurance Expense
- 0.00
Interior Features
- Built-in Features
- Ceiling Fans(s)
- Central Vaccum
- Crown Molding
- Eat-in Kitchen
- High Ceilings
- Open Floorplan
- Primary Bedroom Main Floor
- Solid Wood Cabinets
- Split Bedroom
- Stone Counters
- Thermostat
- Tray Ceiling(s)
- Vaulted Ceiling(s)
- Walk-In Closet(s)
- Window Treatments
Legal Description
- LOT 292 LAKE CLUB
- PHASE II
- UNIT 1-B A/K/A VINEYARDS PI#5888.2880/9
Levels
- One
Living Area
- 3915.00
Lot Features
- Landscaped
- Level
- Oversized Lot
- Private
- Sidewalk
- Street Brick
- Paved
Middle School
- Nolan Middle
Area Major
- 34202 - Bradenton/Lakewood Ranch/Lakewood Rch
Net Operating Income
- 0.00
Occupant Type
- Owner
Open Parking Spaces
- 0.00
Other Expense
- 0.00
Other Structures
- Outdoor Kitchen
Parcel Number
- 588828809
Parking Features
- Driveway
- Garage Door Opener
- Garage Faces Side
- Guest
- Other
- Oversized
- Parking Pad
- Workshop in Garage
Pets Allowed
- Yes
Pool Features
- Heated
- In Ground
- Lighting
- Pool Alarm
- Screen Enclosure
Property Condition
- Completed
Property Type
- Residential
Roof
- Metal
School Elementary
- Robert E Willis Elementary
Sewer
- Public Sewer
Style
- Custom
Tax Year
- 2024
Township
- 35
Utilities
- BB/HS Internet Available
- Cable Connected
- Electricity Connected
- Natural Gas Connected
- Public
- Sewer Connected
- Sprinkler Recycled
- Underground Utilities
- Water Connected
View
- Pool
- Water
Views
- 48
Virtual Tour Url
- https://show.tours/16336daysailortrail?b=0
Water Source
- Public
Year Built
- 2016
Zoning Code
- PDMU



