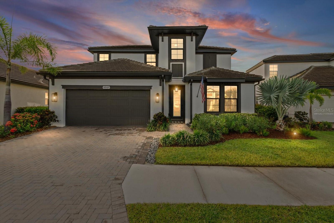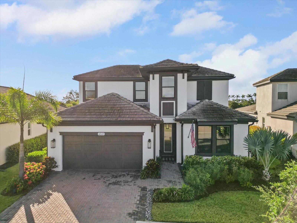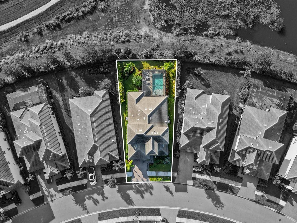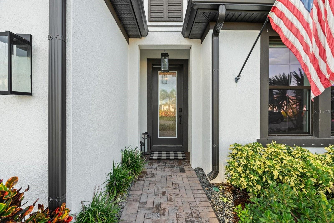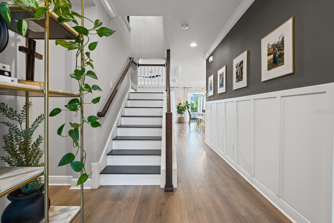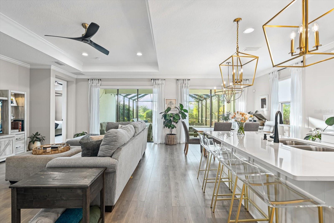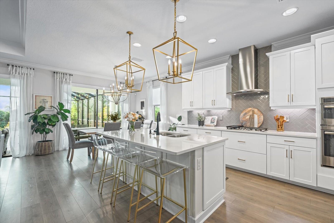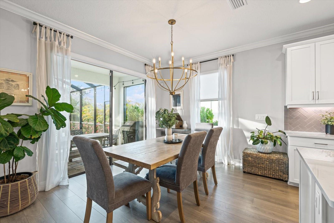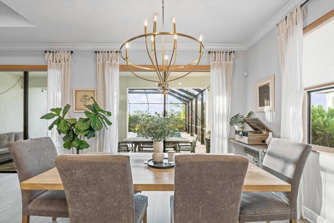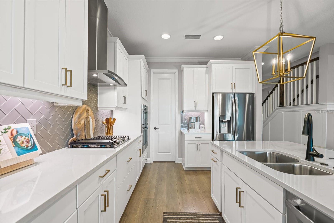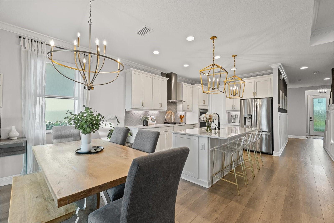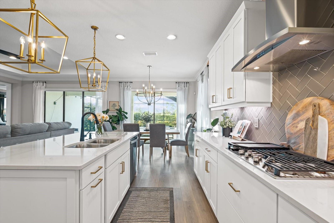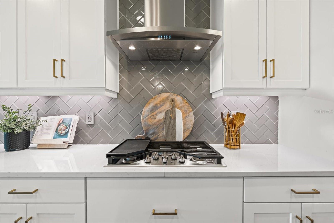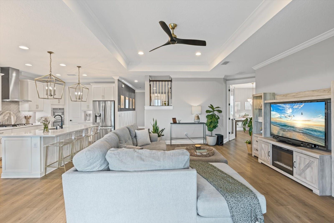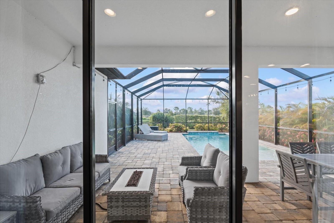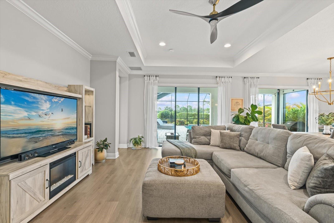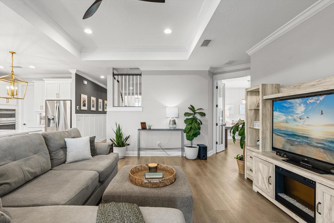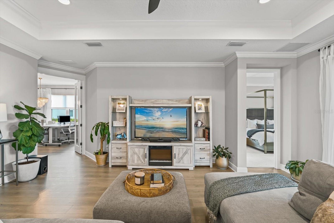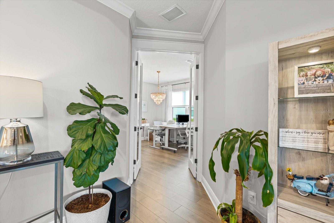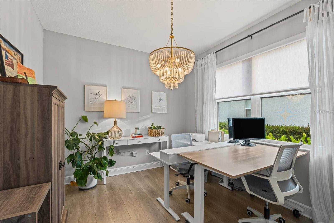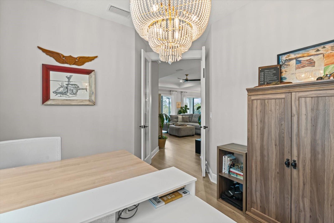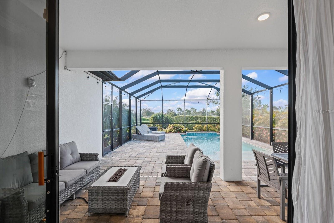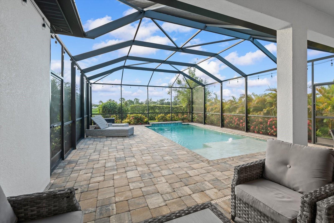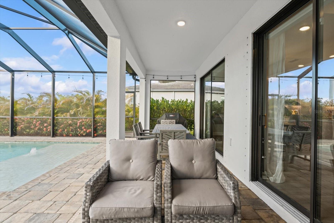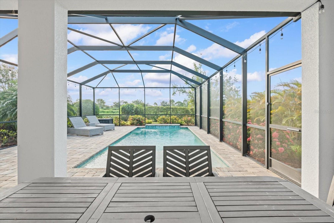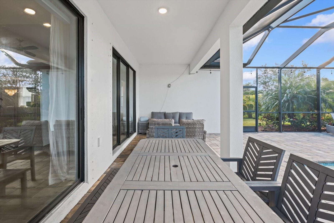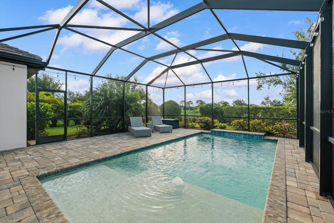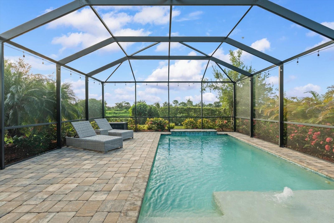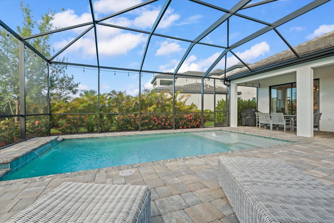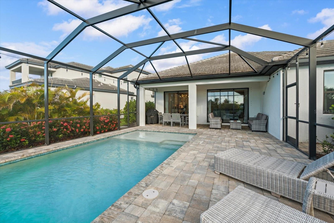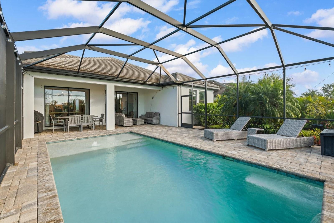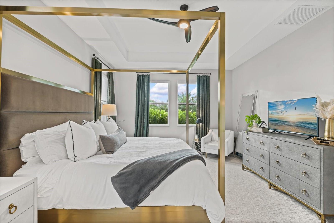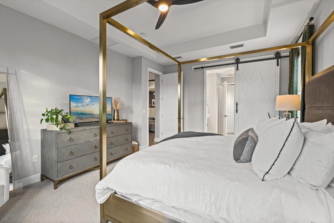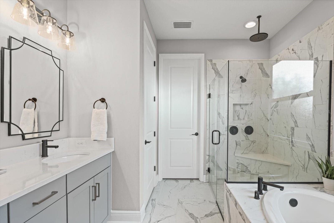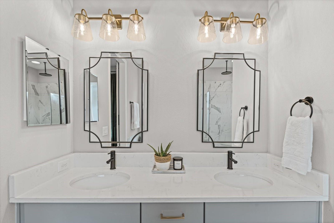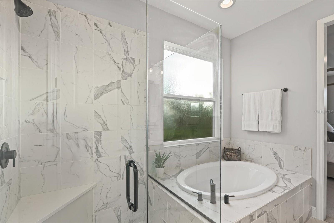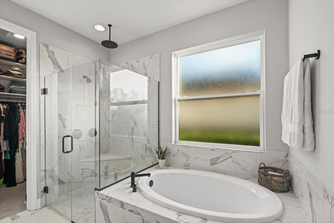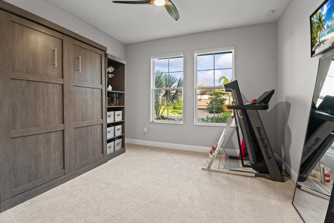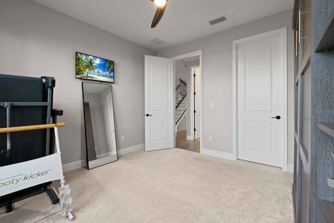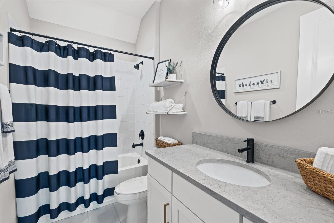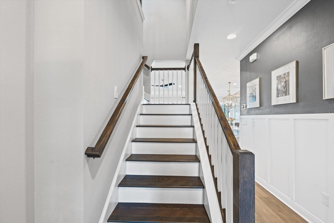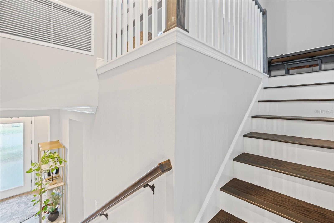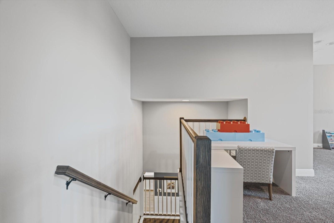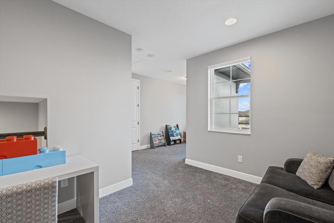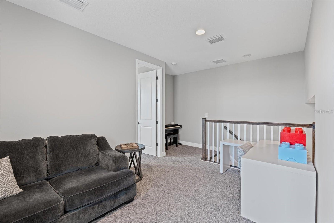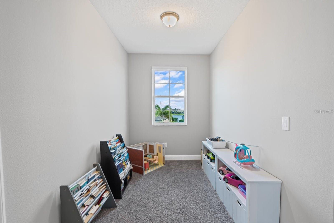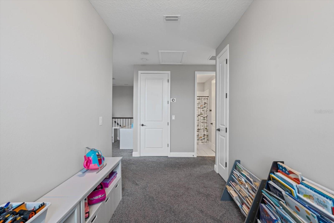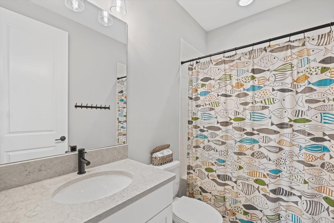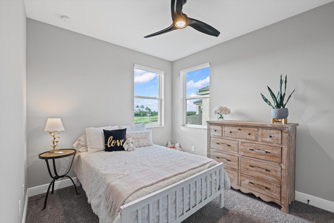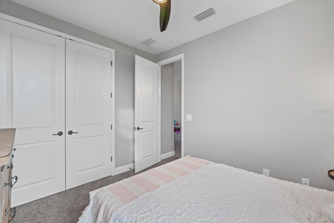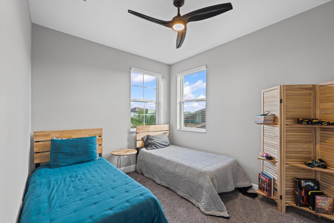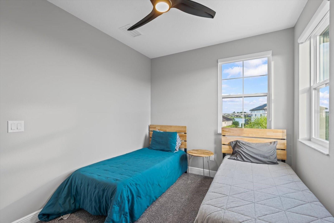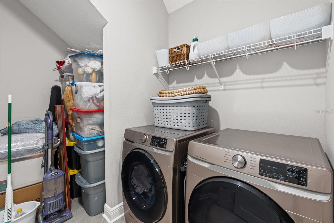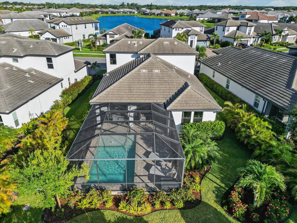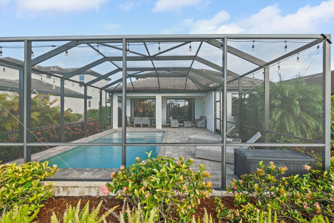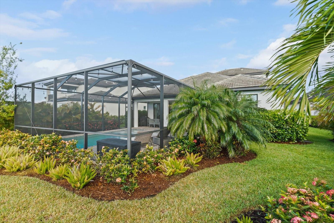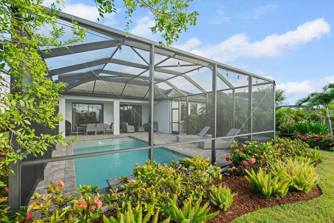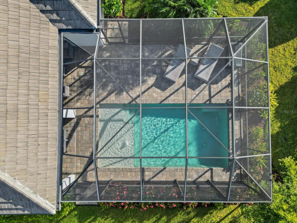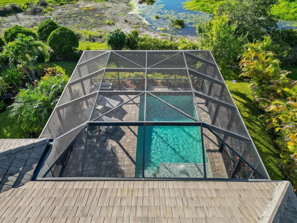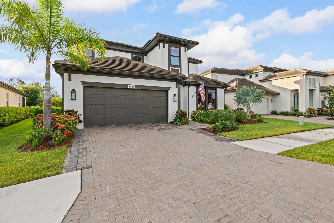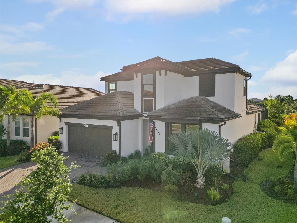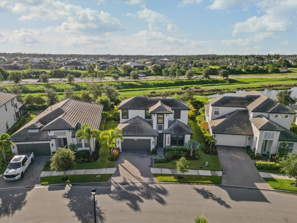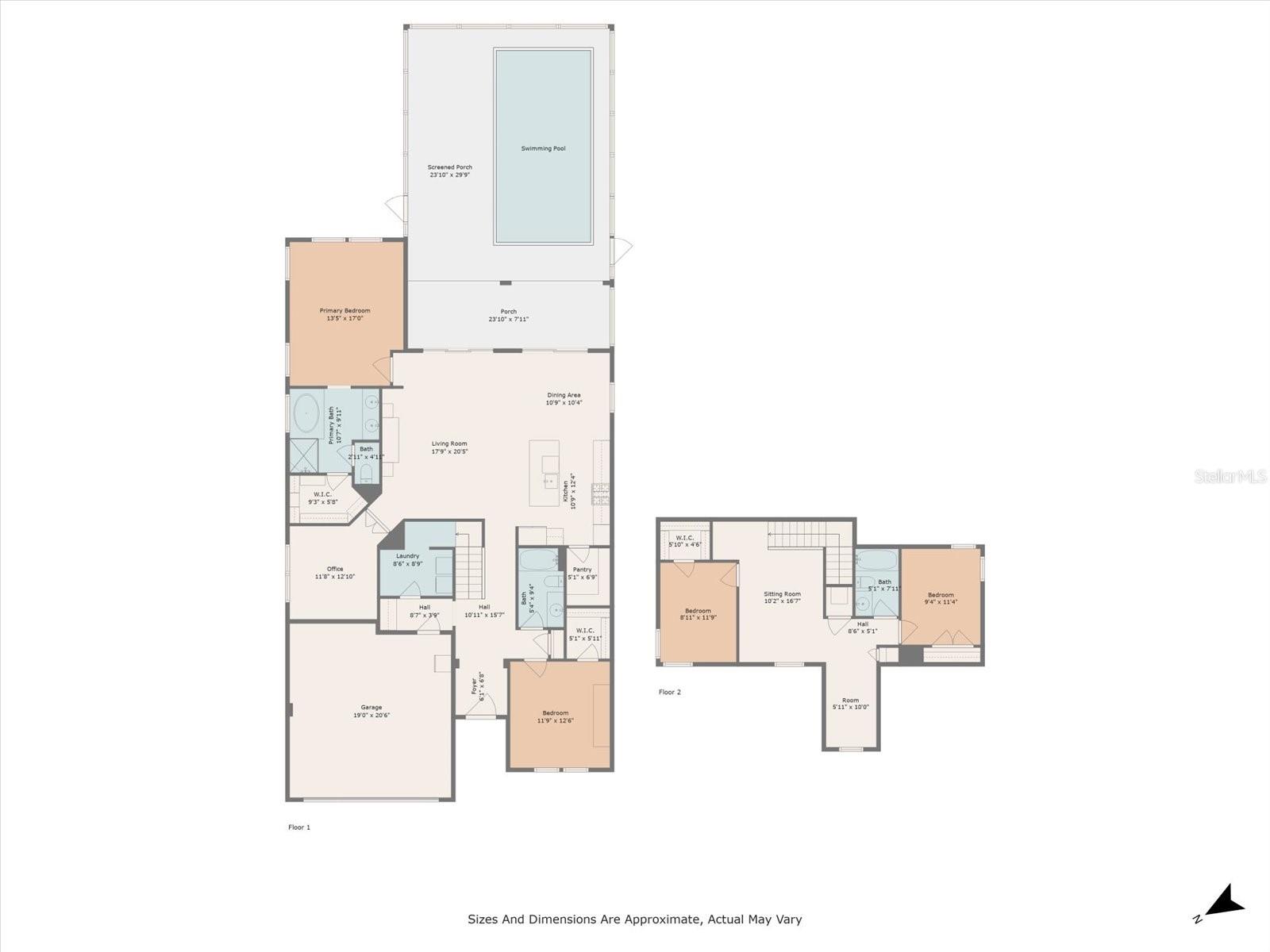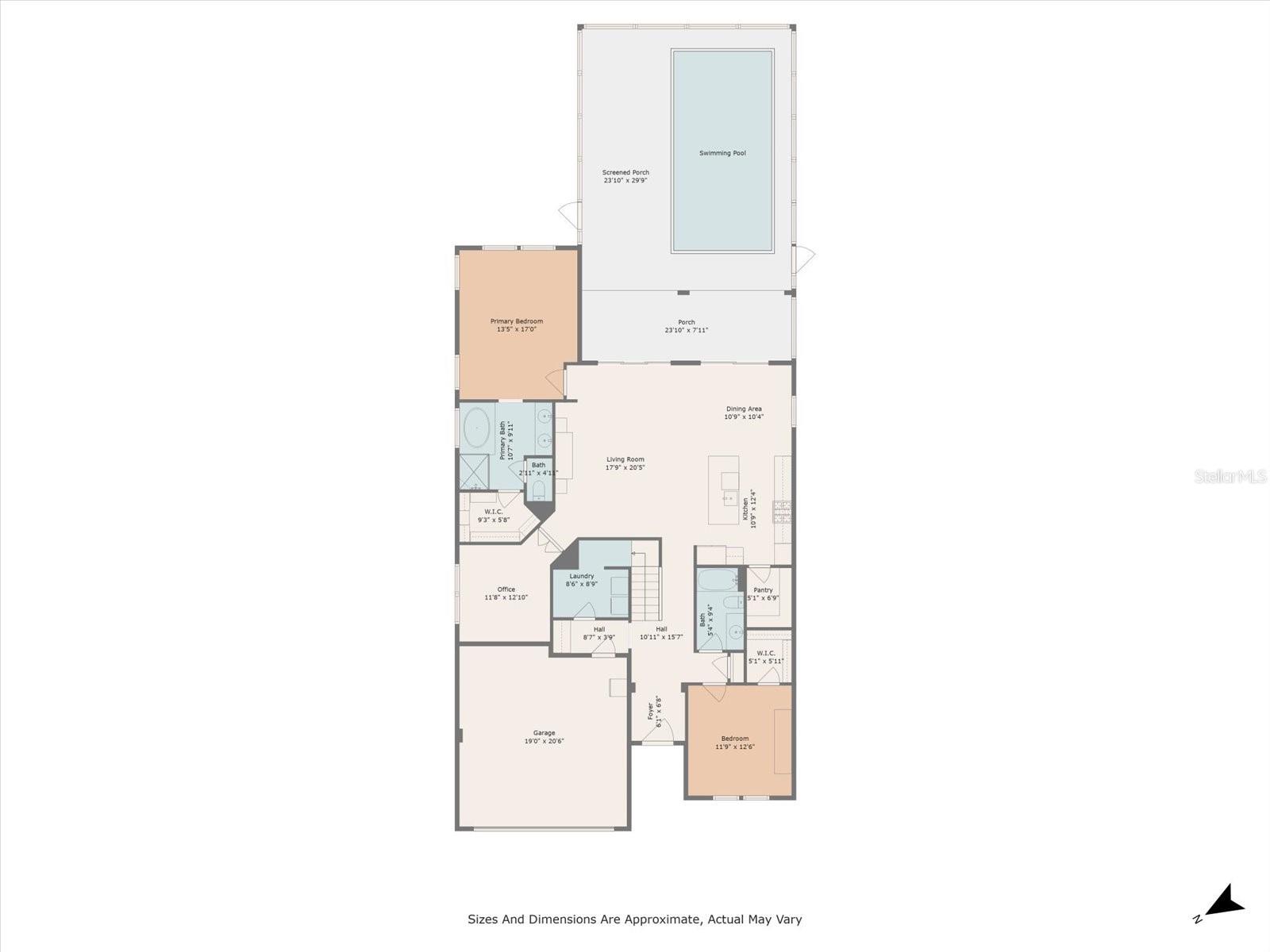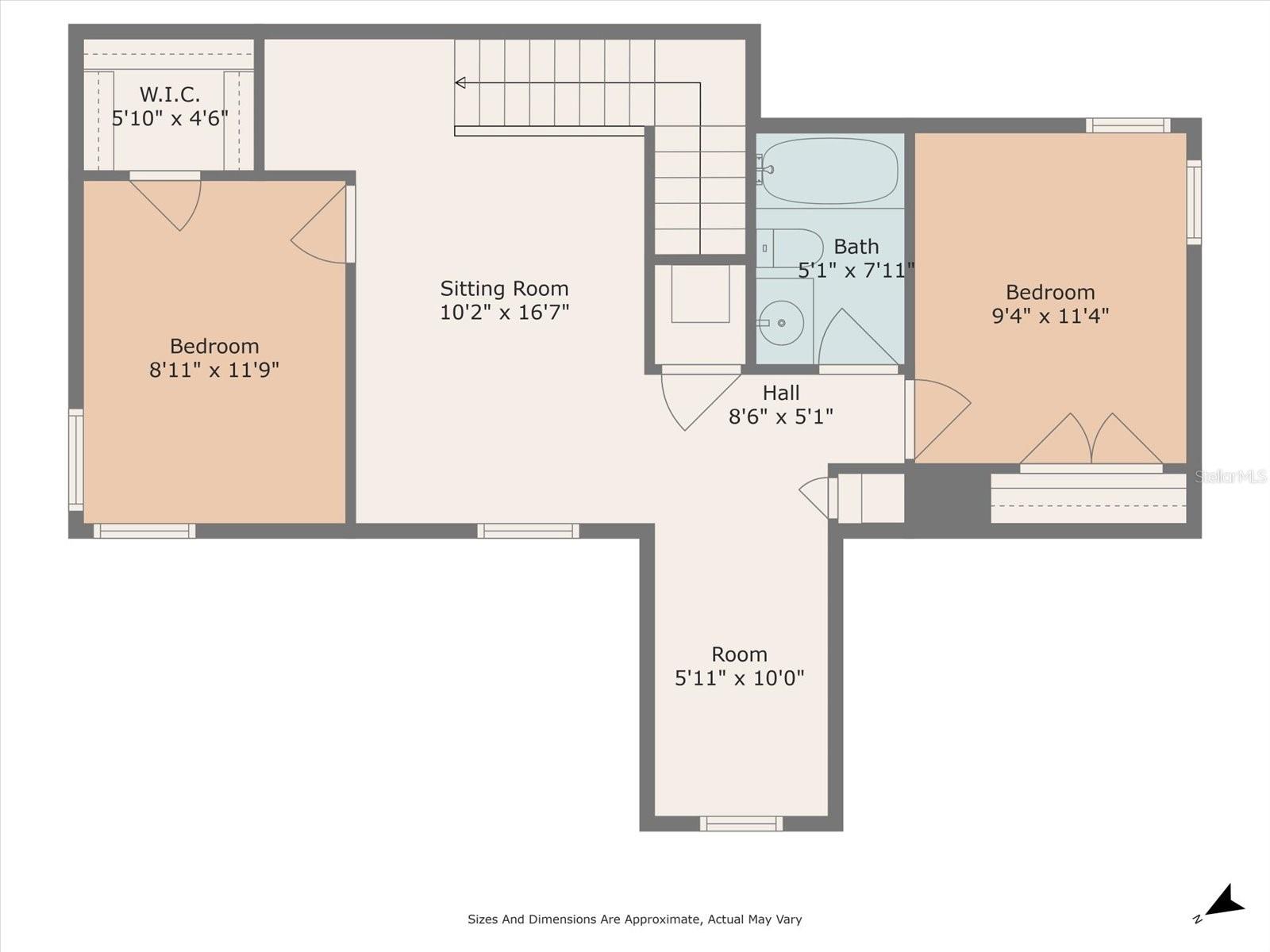4849 Antrim Drive, SARASOTA, FL 34240
Contact Broker IDX Sites Inc.
Schedule A Showing
Request more information
- MLS#: A4659974 ( Residential )
- Street Address: 4849 Antrim Drive
- Viewed: 10
- Price: $749,900
- Price sqft: $227
- Waterfront: No
- Year Built: 2020
- Bldg sqft: 3304
- Bedrooms: 4
- Total Baths: 3
- Full Baths: 3
- Days On Market: 17
- Additional Information
- Geolocation: 27.3145 / -82.3931
- County: SARASOTA
- City: SARASOTA
- Zipcode: 34240
- Subdivision: Worthingtonph 1
- Elementary School: Tatum Ridge
- Middle School: McIntosh
- High School: Booker

- DMCA Notice
-
DescriptionSerene Mornings, Timeless Design, and Seamless Living Located in the gated community of Worthington, known for its beautiful lakes and peaceful nature trails, this thoughtfully upgraded home offers comfort, privacy, and elegant indoor outdoor living. The spacious first floor primary suite is a true retreat, featuring tray ceilings, a custom closet, and a spa inspired bath with a garden tub, dual vanities, and a luxurious rain shower. On the opposite side of the home, a private guest suite with a walk in closet offers comfort and separation for visitors. A spacious den with glass French doors makes the perfect home office or flex space. Designed for both daily life and entertaining, the gourmet kitchen includes a 5 burner gas cooktop, designer hood, wall oven and convection microwave combo, an oversized walk in pantry and a center island. Quartz countertops, upgraded cabinets, 8' doors, and crown molding are among the many upgrades featured in this home. The main entryway features custom wainscotting and the open concept living room boasts double sliders that open the entire back of the home to a screened paver lanai and pool deck. Enjoy stunning sunrise views and total privacy, thanks to mature areca palms lining the backyard. With designer lighting, custom window shades throughout, including motorized ones on the sliders, and walls of windows that fill every room with natural light, this home feels open, bright, and beautifully finished. A beautiful wood staircase with open banister leads upstairs, to two additional bedrooms, a third full bath, and a spacious playroom providing flexibility for family or guests. With a tile roof, paver driveway, custom lighting and elevated touches throughout, this home offers polished ease and timeless appeal all in one of Sarasotas most welcoming and well maintained communities.
Property Location and Similar Properties
Features
Appliances
- Built-In Oven
- Convection Oven
- Cooktop
- Dishwasher
- Disposal
- Dryer
- Gas Water Heater
- Microwave
- Range
- Range Hood
- Refrigerator
- Tankless Water Heater
- Touchless Faucet
- Washer
- Water Filtration System
- Water Softener
Association Amenities
- Fence Restrictions
- Gated
- Trail(s)
Home Owners Association Fee
- 610.80
Home Owners Association Fee Includes
- Common Area Taxes
- Escrow Reserves Fund
- Fidelity Bond
Association Name
- Ivelisse Diaz
Association Phone
- 813-607-2220
Builder Model
- Daintree
Builder Name
- M/I Homes
Carport Spaces
- 0.00
Close Date
- 0000-00-00
Cooling
- Central Air
Country
- US
Covered Spaces
- 0.00
Exterior Features
- Hurricane Shutters
- Rain Gutters
- Sidewalk
- Sliding Doors
Flooring
- Carpet
- Laminate
- Tile
Garage Spaces
- 2.00
Heating
- Central
- Electric
High School
- Booker High
Insurance Expense
- 0.00
Interior Features
- Chair Rail
- Crown Molding
- Eat-in Kitchen
- In Wall Pest System
- Open Floorplan
- Primary Bedroom Main Floor
- Solid Surface Counters
- Tray Ceiling(s)
- Walk-In Closet(s)
- Window Treatments
Legal Description
- LOT 141
- WORTHINGTON PH 1
- PB 52 PG 228-241
Levels
- Two
Living Area
- 2638.00
Lot Features
- In County
- Landscaped
Middle School
- McIntosh Middle
Area Major
- 34240 - Sarasota
Net Operating Income
- 0.00
Occupant Type
- Owner
Open Parking Spaces
- 0.00
Other Expense
- 0.00
Parcel Number
- 0232060141
Parking Features
- Driveway
- Garage Door Opener
Pets Allowed
- Cats OK
- Dogs OK
Pool Features
- Child Safety Fence
- Heated
- In Ground
- Lighting
- Salt Water
- Screen Enclosure
Possession
- Negotiable
Property Type
- Residential
Roof
- Tile
School Elementary
- Tatum Ridge Elementary
Sewer
- Public Sewer
Tax Year
- 2024
Township
- 36S
Utilities
- Cable Connected
- Electricity Connected
- Natural Gas Connected
- Sewer Connected
- Water Connected
Views
- 10
Virtual Tour Url
- https://view.gulfcoastrealtymedia.com/4849-Antrim-Dr/idx
Water Source
- Public
Year Built
- 2020
Zoning Code
- RE1



