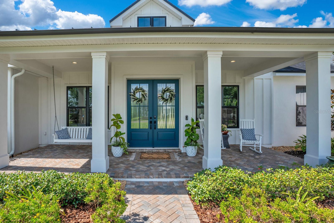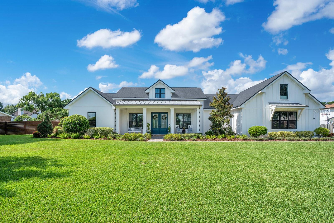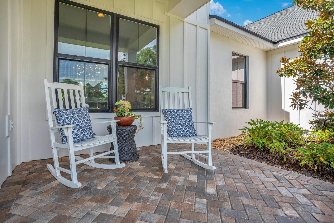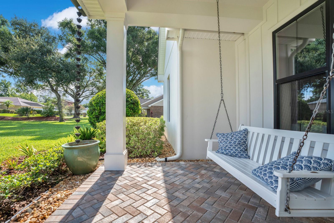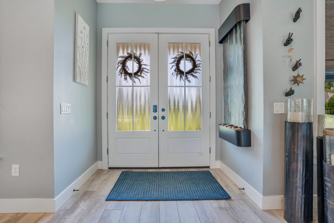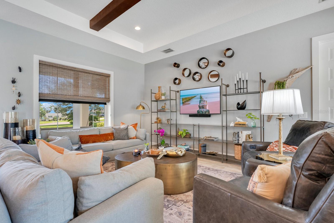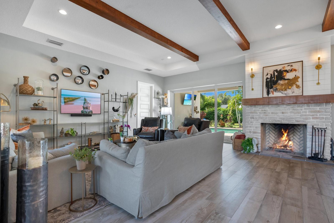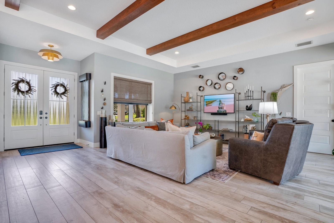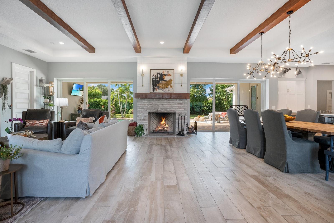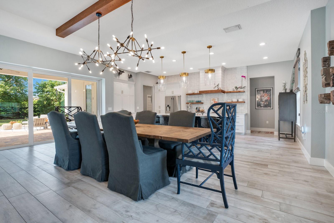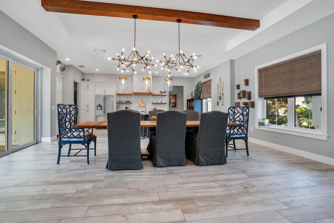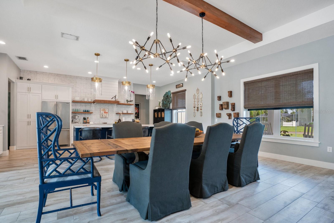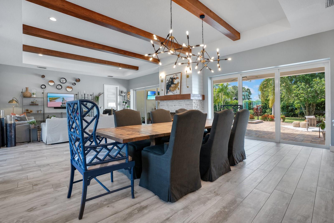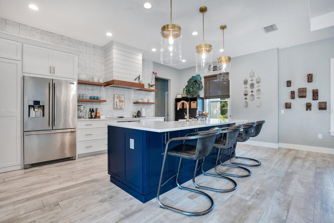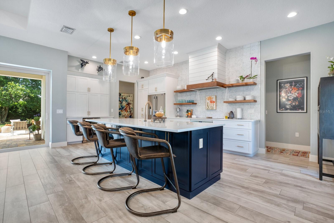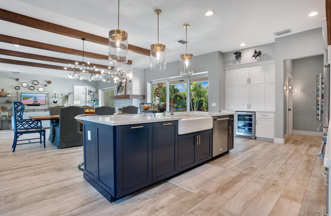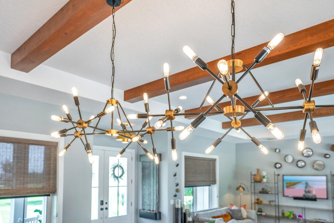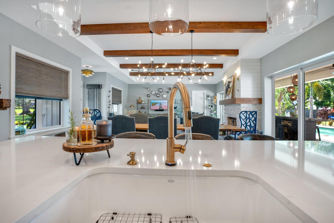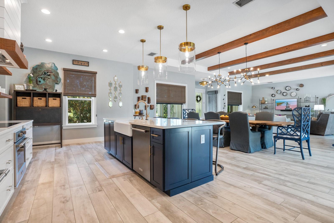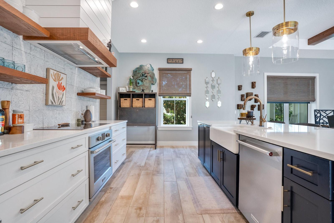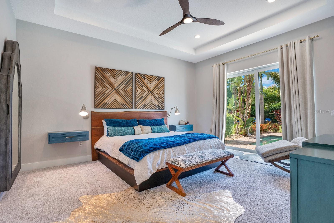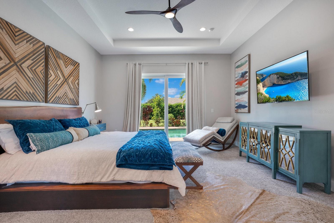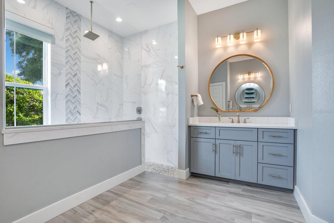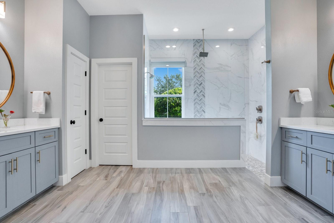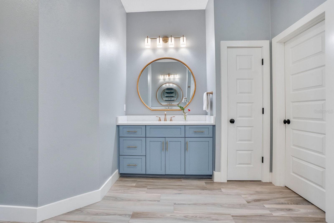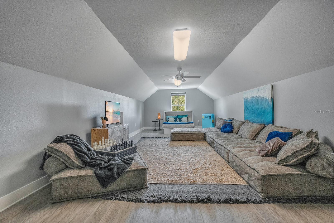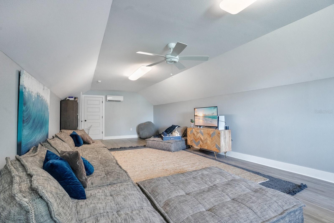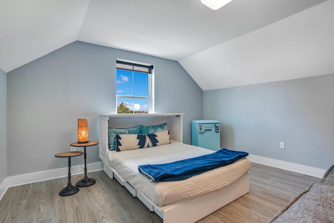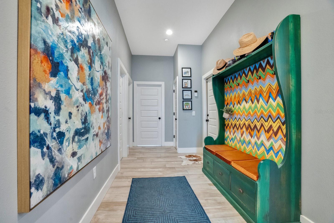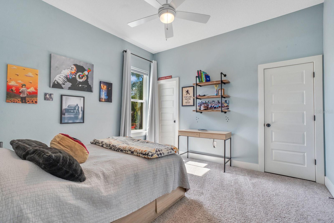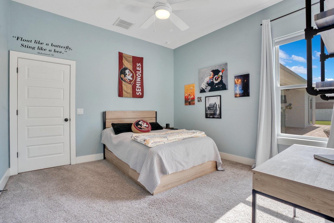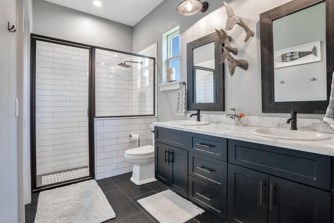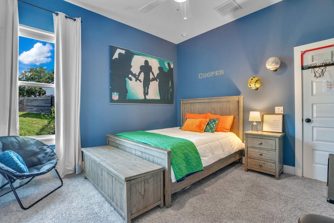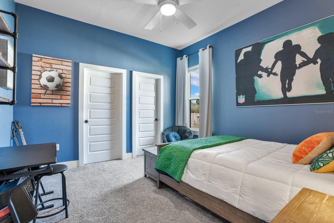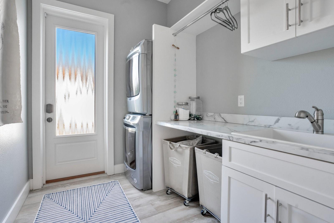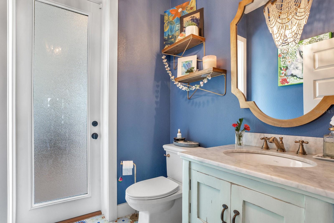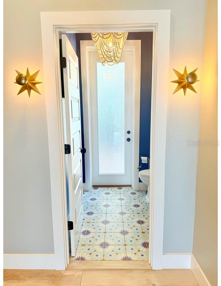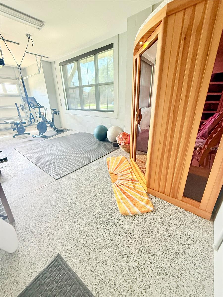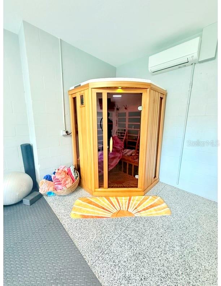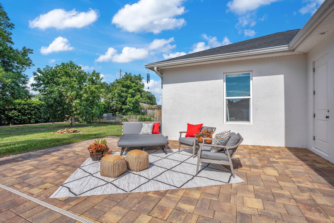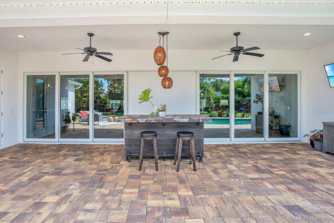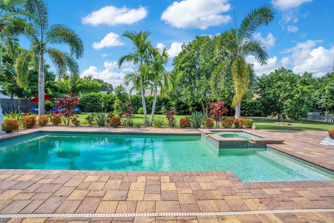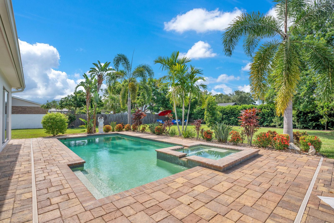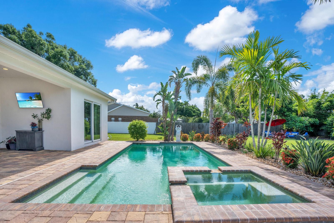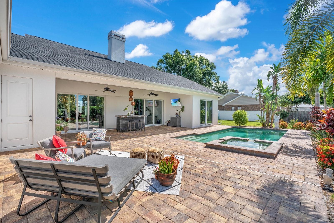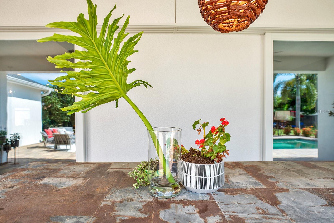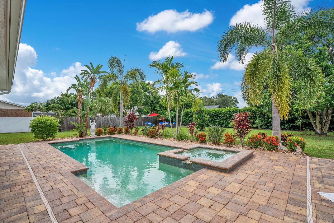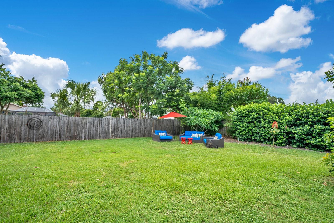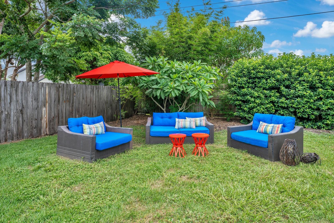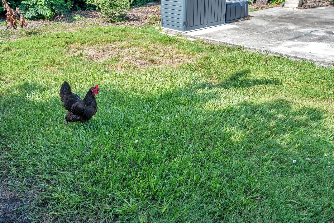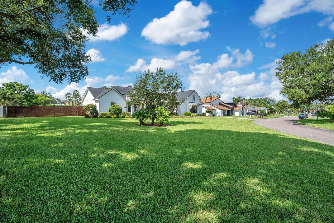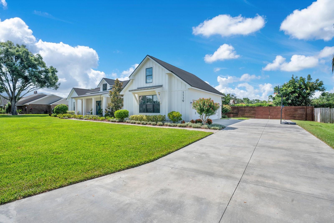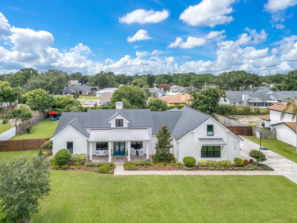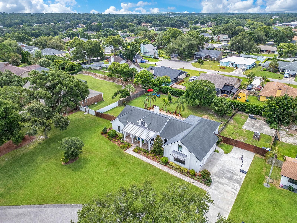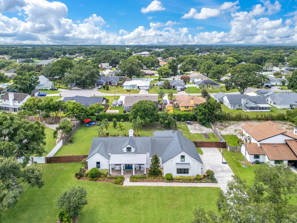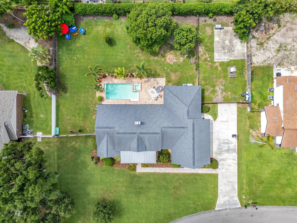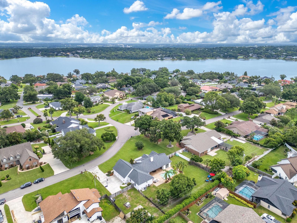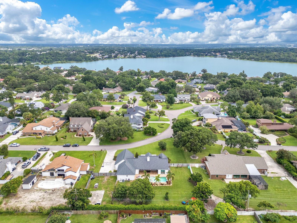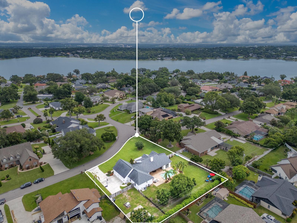Address Not Provided
Contact Broker IDX Sites Inc.
Schedule A Showing
Request more information
- MLS#: L4954724 ( Residential )
- Street Address: Address Not Provided
- Viewed: 2
- Price: $825,000
- Price sqft: $187
- Waterfront: No
- Year Built: 2019
- Bldg sqft: 4402
- Bedrooms: 3
- Total Baths: 3
- Full Baths: 2
- 1/2 Baths: 1
- Garage / Parking Spaces: 3
- Days On Market: 7
- Additional Information
- County: POLK
- City: LAKELAND
- Zipcode: 33813
- Subdivision: Lake Point South
- Elementary School: Scott Lake Elem
- Middle School: Lakeland lands Middl
- High School: George Jenkins
- Provided by: KELLER WILLIAMS REALTY SMART
- Contact: Darcy Deeds
- 863-577-1234

- DMCA Notice
-
DescriptionWelcome to your stylish sanctuary on Brighton Way, where modern farmhouse charm meets smart design and effortless luxury. Built by Olivera Construction in 2019, this thoughtfully crafted 3 bedroom, 2.5 bath home features a bonus room currently serving as a 4th bedroom, and a 3 car garage with the 3rd bay transformed into a personal home gym complete with sauna! Step inside to soaring trayed ceilings accented with wooden beams, and an open floor plan thats built for connection. The expansive pocket glass sliders blur the line between indoors and out, inviting sunshine and fresh air to flood the seamless kitchen, dining, and living spaces. Perfect for entertaining, gathering, or a cozy night in by the wood burning fireplace. The kitchen is a chefs dream: Quartz countertops, soft close wood cabinetry, hidden pantry, and a full suite of Frigidaire Professional stainless steel appliances, including an induction cooktop and Electrolux wine fridge. Dont miss the eclectic decorative tile in the pool batha touch of personality that makes this home truly unique. The primary suite is its own retreat with dual vanities, rainfall shower, custom decorative tile, and his and hers walk in closets. And yes, the washer and dryer convey! Outside, enjoy your private pool and hot tub oasis (new pool filter 2025!)a perfect backdrop for relaxation or hosting friends. But waittheres more! Tucked into the backyard is a charming chicken coop with two friendly hens who may come with the home if desired and provide fresh eggs daily. They have their own cozy setup, making this farmhouse lifestyle cluckin fantastic. *No HOA *Lake access via neighborhood easement (ideal for paddleboards or kayaks) This home has even been featured in multiple local commercial productions, thanks to its beautiful design and welcoming vibe. Elevated finishes, designer lighting, and functional living spaces make this home warm, stylish, and move in ready. Schedule your showing today and step into the good lifeBrighton Way is calling!
Property Location and Similar Properties
Features
Appliances
- Dishwasher
- Dryer
- Range
- Refrigerator
- Washer
Home Owners Association Fee
- 0.00
Carport Spaces
- 0.00
Close Date
- 0000-00-00
Cooling
- Central Air
Country
- US
Covered Spaces
- 0.00
Exterior Features
- Private Mailbox
Fencing
- Fenced
Flooring
- Carpet
- Luxury Vinyl
- Tile
Garage Spaces
- 3.00
Heating
- Central
High School
- George Jenkins High
Insurance Expense
- 0.00
Interior Features
- Open Floorplan
- Solid Wood Cabinets
- Stone Counters
- Walk-In Closet(s)
Legal Description
- LAKE POINT SOUTH PB 68 PGS 1 & 2 LOT 13 & W1/2 LOT 14
Levels
- Two
Living Area
- 2968.00
Middle School
- Lakeland Highlands Middl
Area Major
- 33813 - Lakeland
Net Operating Income
- 0.00
Occupant Type
- Owner
Open Parking Spaces
- 0.00
Other Expense
- 0.00
Parcel Number
- 24-29-18-285750-000130
Pool Features
- In Ground
Property Type
- Residential
Roof
- Shingle
School Elementary
- Scott Lake Elem
Sewer
- Public Sewer
Tax Year
- 2024
Township
- 29
Utilities
- Electricity Connected
- Sewer Connected
- Water Connected
Virtual Tour Url
- https://listing.trevisuality.com/vd/203921601
Water Source
- Public
Year Built
- 2019
Zoning Code
- R-1



